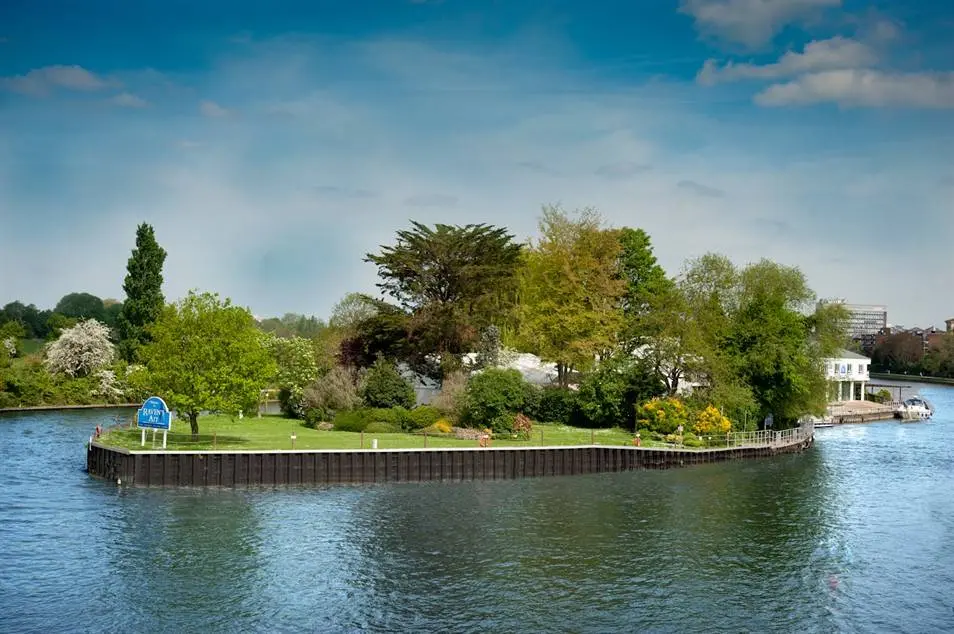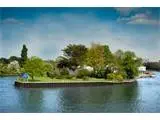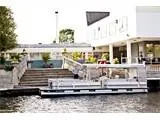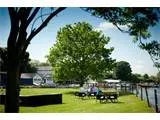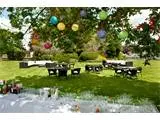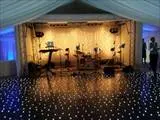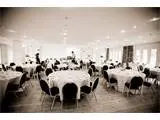Ravens Ait Island - Surbiton
Over 1,500 views on venues4hire.org
To make a booking or enquire about hiring this venue please use the contact details below - Please mention Venues for Hire
0208 339 6960
The Events Team
Use contact form below
Ravens Ait Island description
Commercial Venue / Wedding Venue / Business Meeting Rooms / Hotel / Conference Centre / Party Venue / Marquee Venue
Extra Large (300+)
Marquee and Lawns:
Our Marquee is the largest space on the island. This offers unrivalled views of the River Thames and Hampton Court Park. With ivory linings, it can be a great blank canvas capable of creating any ambience you desire. It is bright and spacious, perfect for summer parties, conferences or awards ceremonies. The front lawn provides an exclusive outdoor waterside setting, popularly used for BBQs, picnics and team building activities.
Britannia Suite and Terrace:
The Britannia Suite is situated in the main building with views of the Thames from two sides and a terrace overlooking the Hampton Court grounds. A versatile space with its own private bar. Can cater for meetings, private dining events and dinner dances. In the summer, the bi folding doors can be opened completely on one side, turning the terrace into an extension of the space.
Marquee and Lawns:
Our Marquee is the largest space on the island. This offers unrivalled views of the River Thames and Hampton Court Park. With ivory linings, it can be a great blank canvas capable of creating any ambience you desire. It is bright and spacious, perfect for summer parties, conferences or awards ceremonies. The front lawn provides an exclusive outdoor waterside setting, popularly used for BBQs, picnics and team building activities.
Thames Suite:
Leading off the reception, the Thames Suite is one of our adjoining suites, overlooking the Thames and Hampton Court Grounds. It can be used as a break out room for meetings, a space for canapes and drinks before your party or even just an all rounded space for intimate gatherings.
Venue suitability
This venue is suitable for the following uses:
Yes
Yes
Yes
Yes
Yes
Yes
Yes
Yes
Venue facilities
Within 1 metres
Yes
Yes
Yes
Yes - Full - Facilities to prepare meal
32 round tables, 10 rectangle tables
400 chairs
Yes
Yes
Yes - Manned
Other venue facilities
Yes
Yes
Yes
Yes
Yes
Explore the rooms this venue has for hire by expanding the sections below.
Surrounded by landscaped lawns our large Marquee has a dedicated kitchen, permanent bar offering an extensive range of draught lagers, wines and spirits as well as a state of the art sound system. The decked veranda stretch the length of the Marquee and is a great space for BBQ's and outside dining.
Banquet - 320
Dinner Dance - 280
Cabaret - 250
Theater - 400
Reception - 400
Capacity
As meeting room:
400
For dining:
320
As theatre:
400
For dancing:
280
12m x 24m
Yes
Yes
Yes
The Britannia Suite is located in the main building with floor to ceiling windows on either side allowing guests a spectacular view over the island and plenty of natural daylight.
The Britannia also has its own decking which is perfect for post conference drinks, party BBQ's and sitting and relaxing after throwing some shapes on the dance floor.
The Britannia Suite is also licensed for civil ceremonies.
Banquet - 150
Dinner & Dance - 120
Cabaret - 100
Theatre - 180
Capacity
As meeting room:
180
For dining:
150
As theatre:
180
For dancing:
120
20m x 12m
Yes
Yes
Yes
The Thames Suite is located just off reception and is perfect for smaller meetings and dinners. The room overlooks the Thames and again has access to a decking area for alfresco dining or relaxing. The Thames Suite Is also licensed for civil ceremonies.
Banquet - 60
Cabaret - 45
Theater - 120
Capacity
As meeting room:
120
For dining:
60
As theatre:
120
For dancing:
60
14m x 11m
Yes
Lambourne is a small private room ideal for private dining or break out work. The room has a partition to dived it into two and is located at the end of the main building allowing for a quite space to work.
Cabaret - 32
Boardroom - 12
Capacity
As meeting room:
32
For dining:
12
As theatre:
30
9m x 9m
Yes
Yes
