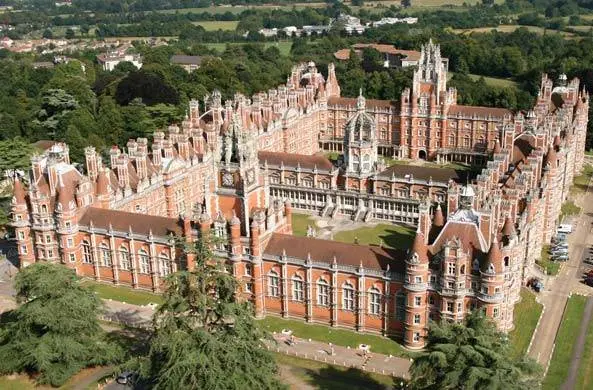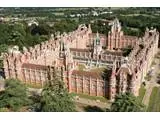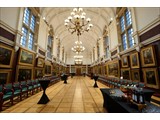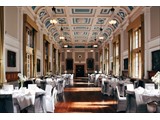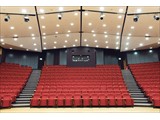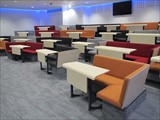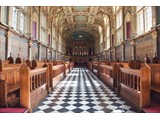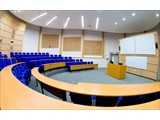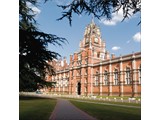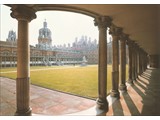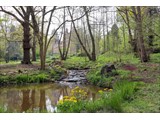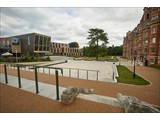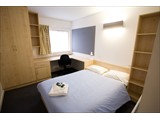Royal Holloway - Egham
Over 1,200 views on venues4hire.org
To make a booking or enquire about hiring this venue please use the contact details below - Please mention Venues for Hire
01784 443045
The Conference and Events Team
Use contact form below
Royal Holloway description
School / College / Library / Business Meeting Rooms / Hotel / Conference Centre / Party Venue / Sports Pitch/Hall (Football pitch etc) / Historic Venue
Extra Large (300+)
Venue suitability
This venue is suitable for the following uses:
Yes
Yes
Yes
Yes
Yes
Yes
Yes
Yes
Yes
Venue facilities
1200 spaces
Within 100 metres
Yes
Yes
Yes
Yes - Full - Facilities to prepare meal
20 round tables, 20 rectangle tables
200 chairs
Yes
Yes
Yes - Manned
Other venue facilities
Yes
Yes
Yes
Yes
Explore the rooms this venue has for hire by expanding the sections below.
The Windsor Building Conference Centre is our largest conference space. It comprises a 400 capacity state-of-the-art auditorium with a spacious and light two storey foyer and eight flexible breakout seminar rooms. The contemporary glass
panelled walls of the foyer look out onto the iconic Founder’s Building and flood the building with natural light during the day.
Capacity
As meeting room:
400
As theatre:
400
Yes
The Moore Building comprises a 100 capacity tiered auditorium, 9 flexible seminar rooms and 3 modern work pods. Several of the seminar rooms have room dividers in place to double the capacity of the space when required. The original part of the building offers a wide range of meeting room options including a tiered executive seminar room which can accommodate up to 68 delegates as well as flat, versatile space in the Moore Annexe which can be set up in a variety of layouts, including
cabaret.
Capacity
As meeting room:
100
Yes
Located on the north side of the Founder’s Building, our famous Picture Gallery boasts some of the finest Victorian art the country has to offer. It provides a
stunning setting in which to host a grand banquet and is also suitable for meetings for up to 200 people. The Picture Gallery can also be used in conjunction with our beautiful quadrangles, where either an outdoor drinks reception or coffee break can be served.
Capacity
As meeting room:
200
For dining:
120
For a reception:
200
Yes
Yes
Classic, elegant and spacious, the original University Dining Hall is an ideal location for a formal banquet or reception. With space for up to 200 seated guests, the vast, beautiful blue high ceilings with their ornate white fixtures and subtle décor provide the perfect backdrop on which to create a unique sense of occasion.
Capacity
As meeting room:
200
For dining:
180
For dancing:
200
For a reception:
200
Yes
Yes
The International Building is a great venue for small meetings and training workshops. It has an excellent foyer space for refreshments with plenty of natural light. With several small seminar rooms located within the same building, it is a versatile and spacious venue.
Capacity
As meeting room:
50
Yes
The aptly named Blue Room is one of the College’s off campus facilities. Located at Kingswood, a Royal Holloway property located approximately one mile from the main campus, the Blue Room sits within an 18th Century mansion and offers a
traditional meeting room, suitable for small day meetings and training. It is the most secluded of the Royal Holloway conference rooms and offers a comfortable, exclusive meeting space for up to 28 delegates.
Capacity
As meeting room:
65
For a reception:
50
Yes
Yes
Yes
The Founder’s Building is home to three traditional meeting rooms. Boasting original ornate Victorian décor, the two boardrooms are ideal for small meetings or as intimate private dining spaces, while the original lecture theatre provides tiered seating for up to 180 delegates. The historic features have been maintained, including solid hardwood seating and elegant, decorative plasterwork. The room also benefits from natural light and is the perfect space for inspirational presentations and lectures.
Capacity
As meeting room:
180
The closest lecture theatre to the conference accommodation and dining facilities, the Queen’s tiered lecture theatre, seminar rooms and foyer are spacious and versatile.
Located around an attractive courtyard garden, this practical venue is ideal for smaller conferences requiring social space.
Capacity
As meeting room:
120
Modern and flexible, The Hub is a true blank canvas space. Our largest reception venue, The Hub seats up to 350, and provides a perfect facility for breakfast, lunch or dinner for large conferences and events. At night it can be transformed into a captivating setting for formal gala dinners and banquets. It is centrally located for all of our en-suite accommodation.
Capacity
For dining:
270
For a reception:
500
Yes
Yes
Three modern, tiered lecture theatres which can host up to 122 conference delegates. There are many other breakout rooms available within the Arts
Building, making it an ideal venue for those looking for an entirely self-contained conference. The spacious foyer provides the perfect space for registration or refreshments.
Capacity
As meeting room:
122
The brand new Shilling Building, open in June 2018, houses a lecture theatre, auditorium, several small seminar rooms and a spacious foyer.
Capacity
As meeting room:
268
As theatre:
268
Yes
