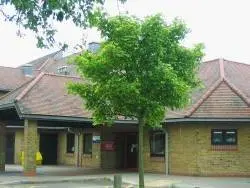Hersham Village Hall
Over 1,000 views on venues4hire.org

Hersham Village Hall - Hersham Village Hall
To make a booking or enquire about hiring this venue please use the contact details below - Please mention Venues for Hire
01932 254750
Bookings Administrator
Use contact form below
Hersham Village Hall description
Village Hall
Medium (1-150)
Hersham Village Hall is large and modern building offering an impressive array of facilities, including badminton courts and a stage.
The hall is perfect for weddings, social gatherings/parties, table-tennis/badminton, meetings, fitness/martial arts classes, dancing, and market sales.
What does Hersham Village Hall offer? hersham village hall13
Main hall - high ceilings, portable stage, lighting and a multi-speaker PA system. A balcony overlooking the hall allows for film/slide projectors to be used, along with blackout blinds across all windows.
Coffee lounge - adjacent to main hall, with sliding doors so it can be incorporated into the main hall for larger events.
Kitchen - well-equipped with serving hatches onto both the main hall and coffee lounge.
Common room and amenity room upstairs, that can be divided into two separate areas.
Car parking
|Show Location as navigatable map
Room capacity and floor plan:
Main hall - maximum 200 people
Lounge - 40 people
Amenities Room - 40 people
Common Room - 40 people
|Floor Plan Ground Floor
|Floor Plan First Floor
The hall is perfect for weddings, social gatherings/parties, table-tennis/badminton, meetings, fitness/martial arts classes, dancing, and market sales.
What does Hersham Village Hall offer? hersham village hall13
Main hall - high ceilings, portable stage, lighting and a multi-speaker PA system. A balcony overlooking the hall allows for film/slide projectors to be used, along with blackout blinds across all windows.
Coffee lounge - adjacent to main hall, with sliding doors so it can be incorporated into the main hall for larger events.
Kitchen - well-equipped with serving hatches onto both the main hall and coffee lounge.
Common room and amenity room upstairs, that can be divided into two separate areas.
Car parking
|Show Location as navigatable map
Room capacity and floor plan:
Main hall - maximum 200 people
Lounge - 40 people
Amenities Room - 40 people
Common Room - 40 people
|Floor Plan Ground Floor
|Floor Plan First Floor
Venue suitability
This venue is suitable for the following uses:
Venue facilities
Other venue facilities
We don't currently hold any detailed information about the rooms at this Venue.
If this is your Venue or Hall please use the Adopt link on the right to add more detailed information about this Venue.
If you wish to hire this Venue or Hall please use the contact details on the overview tab.
Please encourage every Venue to take a few minutes to 'Adopt' their listing and add unique content and photos.
