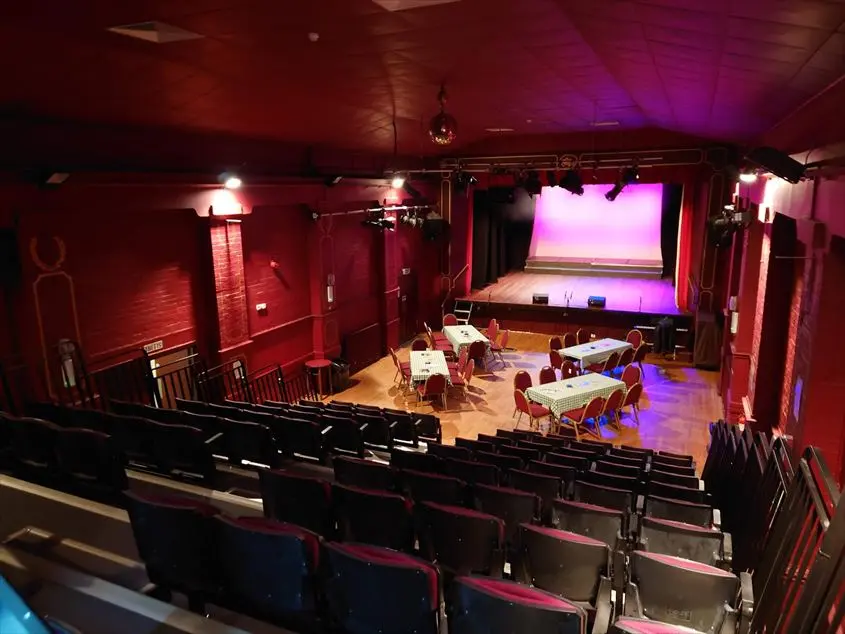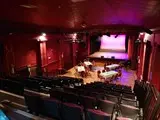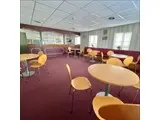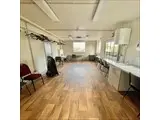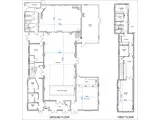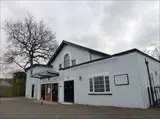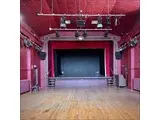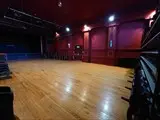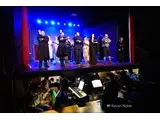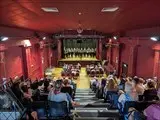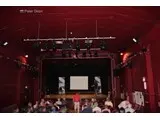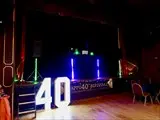The Cecil Hepworth Playhouse - Walton-on-Thames
Over 500 views on venues4hire.org
To make a booking or enquire about hiring this venue please use the contact details below - Please mention Venues for Hire
01932 932 415
Playhouse Bookings
Use contact form below
The Cecil Hepworth Playhouse description
Theatre / Community Hall / Fitness and Dance Centre / Exhibition Space / Party Venue / Village Hall
Medium (1-150)
Facilities include a PA system, lighting, orchestra pit, scene dock, dressing rooms, and a spacious bar area. The tired seating can be deployed for your audience, or retracted to reveal a large space for rehearsals, choirs, dance, fitness classes, quiz nights, private parties, other commercial or community events.
Venue suitability
This venue is suitable for the following uses:
Yes
Yes
Yes
Yes
Yes
Yes
Venue facilities
20 spaces
Within 350 metres
Yes
Yes
Yes - Small - tea/coffee only
5 round tables, 10 rectangle tables
70 chairs
Yes - Bare (just space)
Other venue facilities
Yes
Yes
Yes
Explore the rooms this venue has for hire by expanding the sections below.
The Playhouse is a conventional "end-on" theatre which normally seats 66 at floor level plus 80 in raked seating.
The raked seating can be retracted to leave a capacity of up to 80-100 seated at tables, or around 120 in concert/lecture configuration.
There are 10 folding tables (6ft x 2.5ft) which can be used for events such as quiz nights or music halls with supper.
Stage has ample wing space, a large scenery dock, and under- and back-stage areas.
Sections of the floor can be lifted out to form a large orchestra pit for a 10+ piece band.
Ideal space for performances, dance events, drama workshops, fitness classes, private parties, and other community or commercial events.
Capacity
For dining:
100
As theatre:
150
For dancing:
100
14m x 8m
Yes
Yes
Yes
Adjacent to the main auditorium is a spacious bar area, Ideal for pre/post show refreshments, meetings, coffee mornings, book clubs, or as additional rehearsal space.
Capacity - 30 standing, 20 seated (5 tables for use)
Drinks and snacks can be served from the servery area, where there is a fridge/freezer and sink.
The bar can be booked separately or as part of the whole theatre booking.
CHP does not operate the bar, and this is left to hirers to stock and manage. The appropriate licences to supply alcohol are the responsibility of the hirer. Further information can be provided on request.
Capacity
As meeting room:
20
For dining:
20
6m x 6m
Yes
Yes
Yes
This is a large room on the upper floor which, when not used as a dressing room, is ideal for rehearsals of up to 10 or 15 people depending on the type of work being performed.
It can be booked on its own, or as part of the whole theatre booking (including 4 smaller dressing rooms).
On the upper floor there is also a kitchenette area with sink and fridge.
Capacity
For dancing:
15
8m x 4m
Yes
