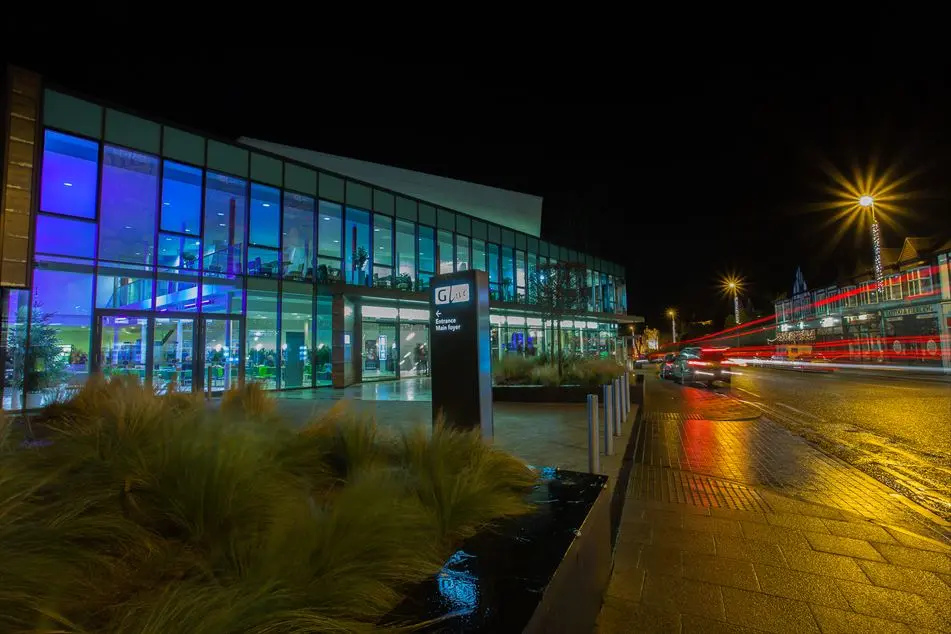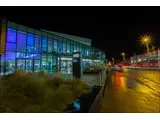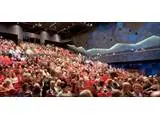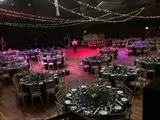G Live, Guildford
Over 500 views on venues4hire.org

G Live, Guildford - Guildford's premier live events venue and conference facility



To make a booking or enquire about hiring this venue please use the contact details below - Please mention Venues for Hire
0343 310 0055
Event Manager
Use contact form below
G Live, Guildford description
Commercial Venue / Exhibition Space / Business Meeting Rooms / Training Rooms / Party Venue
Extra Large (300+)
Ideal for large-scale conferences, awards shows, exhibitions and gala dinners, the main space has retractable seating allowing for flat-floor hire as well as a full theatre format.
Supported by SIX additional spaces and a large, bright and modern foyer, bar area and restaurant this is an ideal location for full venue hire, as well as smaller room hire for business meetings, presentations and parties.
The Bellerby Studio and Glass Room are both 120-capacity theatre-style spaces well used by a variety of hirers throughout the year. In addition, 4 Seminar rooms allow for boardroom style spaces for workshops, meetings and other smaller hires.
Full site visits are recommended.
Venue suitability
This venue is suitable for the following uses:
Yes
Yes
Yes
Yes
Yes
Yes
Venue facilities
300 spaces
Within 100 metres
Yes
Yes
Yes
1033 chairs
Yes - Fully stocked
Other venue facilities
Yes
Yes
Yes
Yes
Yes
Explore the rooms this venue has for hire by expanding the sections below.
Our Main Hall features a large extendable stage and seating for up to 1031. With seats removed and converted into a flat floor space, our impressive Main Hall turns into the perfect space for a dinner dance for up to 420 people or a reception for up to 800.
Our Main Hall is 418 square metres (19m x 22m) for exhibition and event space. Our stage is 231 square metres (22m x 10.5m).
Capacity
For dining:
420
As theatre:
1031
For dancing:
420
19m x 22m
Yes
Yes
With high ceilings and an integral bar as well as full blackout, sound and lighting facilities, our Bellerby Studio is perfect for smaller and more intimate performances, high-impact presentations, or as a more informal private area for social gatherings. Our studio also opens out onto a large paved garden area.
Capacity
As meeting room:
36
For dining:
60
As theatre:
100
For dancing:
100
For a reception:
100
10m x 10m
Yes
Yes
Overlooking the landscaped gardens and featuring a private balcony, our Glass Room is the perfect space impress your guests. Three out of the four sides to this room are fully glazed, creating a space like no other. With its own separate entrance and reception area, our Glass Room can be used independently from the rest of the building and can offer a variety of experiences from stylish champagne and canapé receptions to superb dining from either our set menus or a bespoke menu chosen by you.
Capacity
As meeting room:
36
For dining:
64
As theatre:
100
For a reception:
100
14m x 8m
Yes
Yes
