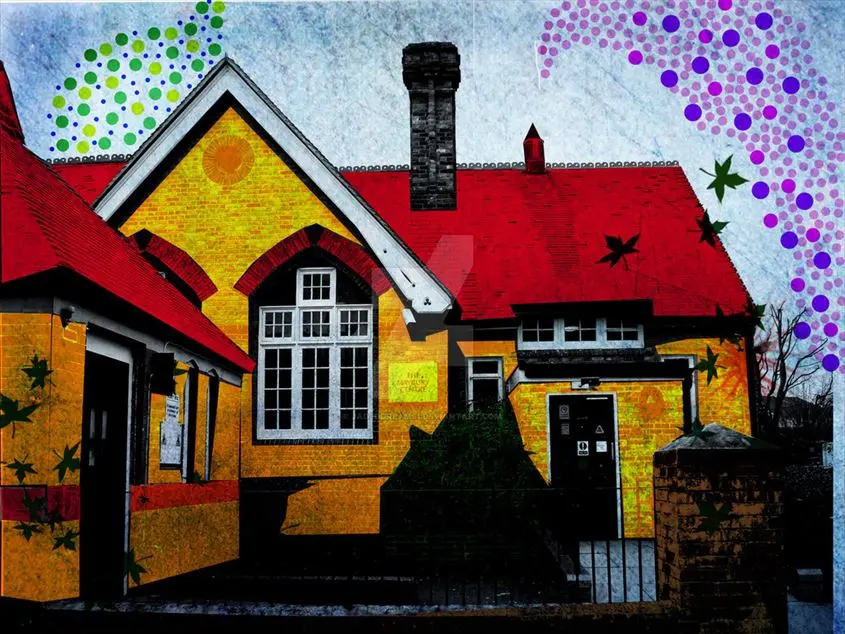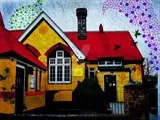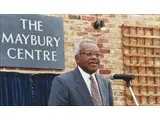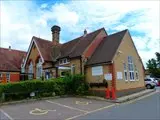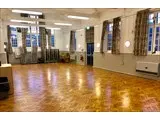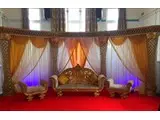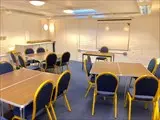The Maybury Centre - Woking
Over 600 views on venues4hire.org
To make a booking or enquire about hiring this venue please use the contact details below - Please mention Venues for Hire
01483 776877
The Maybury Centre
Use contact form below
The Maybury Centre description
Commercial Venue / Community Hall / Business Meeting Rooms / Fitness and Dance Centre / Party Venue / Training Rooms
Medium (1-150)
Meeting at the heart of Woking
The Maybury Centre provides facilities for education, health, welfare, advice, social, business and recreation in Woking in Surrey.
The Maybury Centre is a conveniently located venue, in the heart of Woking in Surrey. From more intimate rooms to halls catering for 100+ people, we have plenty of options for you to chose from at competitive rates. We also have office and kitchen space for hire.
Joan Robinson Hall 1
Shafiq Hall 2
The Lounge
The Creche
The Classroom
The Meeting Room
Room 8
Room 6
Kitchen
Facilities available at our Centre include:
Free parking
Free Wi-Fi
Disabled access
Hearing loops
Kitchen
Catering services
Crockery
Photocopying
Projectors
Televisions
Stage
Flip charts
Whiteboards
PA and Microphone
Friendly staff...
Tables and/or chairs can be set up by our staff in the layout that you request, before your arrival, for no extra charge.
The Maybury Centre is just a short walk from Woking Town Centre and Woking Railway Station.
The Centre is regularly used for parties, wedding functions, meetings (from one-on-one to larger conferences), lunches/dinners, teaching classes, yoga, dance, and so much more.
Please visit our website https://www.mayburycentre.co.uk and feel free to contact us for further information.
We look forward to hearing from you!
The Maybury Centre Trust
Registered charity no. 1031779
The Maybury Centre
Board School Road
Woking
Surrey
GU21 5HD
Tel: 01483 776 877
Email: mayburyc123@gmail.com
Website: https://www.mayburycentre.co.uk
Venue suitability
This venue is suitable for the following uses:
Yes
Yes
Yes
Yes
Yes
Yes
Yes
Yes
Yes
Yes
Venue facilities
40 spaces
Within 10 metres
Yes
Yes
Yes
Yes - Full - Facilities to prepare meal
Yes
Yes
Other venue facilities
Yes
Yes
Yes
Yes
Yes
Explore the rooms this venue has for hire by expanding the sections below.
Joan Robinson Hall 1 is an excellent venue for receptions; meetings; conferences; private lunches or dinners; parties; aerobics, dance or yoga classes; and much more.
This hall measures 17.5 metres by 6.5 metres which can seat up to around 100 people in a theatre style, accommodating further in a more informal setting.
Tables and/or chairs can be set up by our staff in the layout that you request, before your arrival, for no extra charge.
Additional facilities such as audio-visual equipment, staging and catering may be requested when booking.
18m x 6m
Shafiq Hall 2 offers an environment for meetings; teaching; conferences; aerobics, dance or yoga classes; get togethers and much more.
This hall measures approximately 11 metres by 6.5 metres which can seat up to around 65 people in a theatre style and 35 people in a boardroom style.
It also has sliding doors into The Lounge, which can be opened up for you, offering increased space of approximately 19.5 metres by 6.5 metres that is suitable for larger conferences or functions.
Tables and/or chairs can be set up by our staff in the layout that you request, before your arrival, for no extra charge.
Additional facilities such as audio-visual equipment and catering may be requested when booking.
11m x 6m
The Lounge is an ideal venue for meetings, lunches, parties, get togethers and much more. It also has the added benefit of adjacent kitchen facilities which can be used if desired.
This hall measures 9.5 meters by 6.5 meters which can seat up to around 60 people in a theatre style and 30 people in a boardroom style.
Tables and/or chairs can be set up by our staff in the layout that you request, before your arrival, for no extra charge.
Additional facilities such as audio-visual equipment and catering may be requested when booking.
10m x 6m
The Classroom offers ideal facilities for meetings, teaching, functions and much more.
This hall measures 7.5 meters by 6 meters which can seat up to around 20 people in a boardroom style or 30 people in a theatre style.
Tables and/or chairs can be set up by our staff in the layout that you request, before your arrival, for no extra charge.
Additional facilities such as audio-visual equipment and catering may be requested when booking.
8m x 6m
The Meeting Room is ideal for meetings, classes, training sessions and much more.
This room measures 6.5 meters by 5.5 meters which can accommodate up to around 18 people in a classroom style or 35 people in a theatre layout.
Tables and/or chairs can be set up by our staff in the layout that you request, before your arrival, for no extra charge.
Additional facilities such as audio-visual equipment and flip chart may be requested when booking.
6m x 6m
The Creche is ideal for meetings, teaching, pilates, and much more.
This hall measures 9.5 meters by 5.5 meters and can seat up to around _ people in a theatre style and _ people in a boardroom style. It also has the added benefit of its own sink which can be used if desired.
Tables and/or chairs can be set up by our staff in the layout that you request, before your arrival, for no extra charge.
Additional facilities such as audio-visual equipment, flip chart and catering may be requested when booking.
10m x 6m
Room 6 is perfect for more intimate meetings, counselling, interviews, advice sessions and much more. The room measures 5 metres by 5 metres. It also has the added benefit of its own sink which can be used if desired.
Tables and/or chairs can be set up by our staff in the layout that you request, before your arrival, for no extra charge.
Additional facilities such as a flip chart and tea, coffee & biscuits may be requested when booking.
3m x 3m
Room 8 is perfect for more intimate meetings, counselling, interviews, advice sessions and much more. This room measures 3 metres by 2 metres.
Tables and/or chairs can be set up by our staff in the layout that you request, before your arrival, for no extra charge.
Additional facilities such as a flip chart and tea, coffee & biscuits may be requested when booking.
3m x 2m
