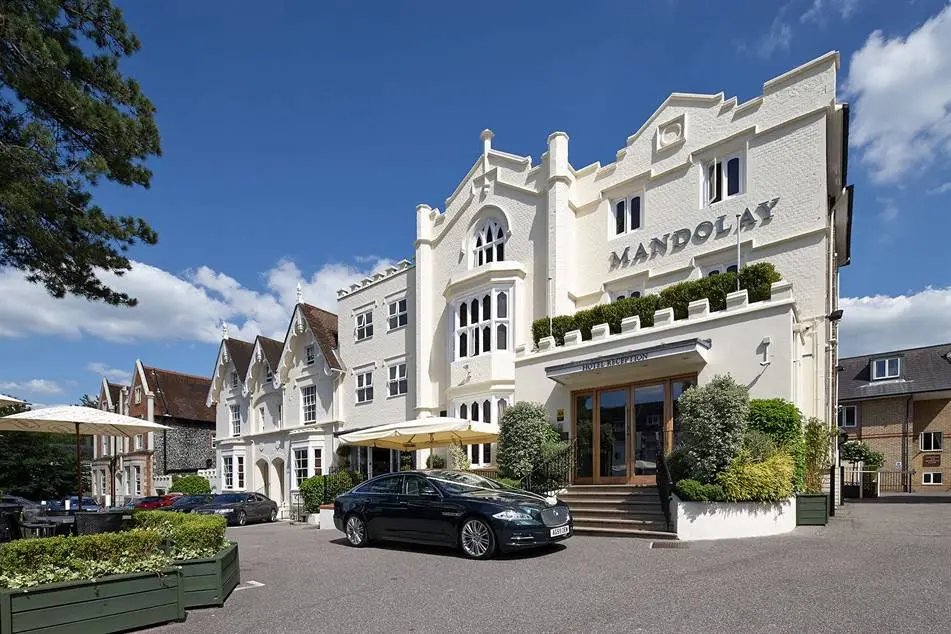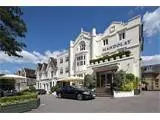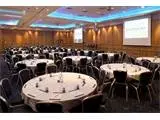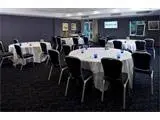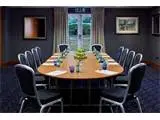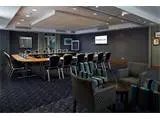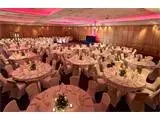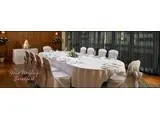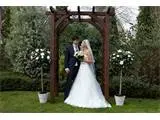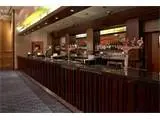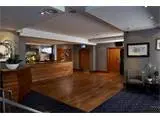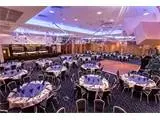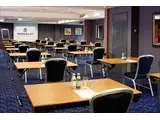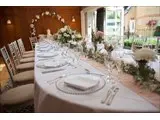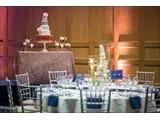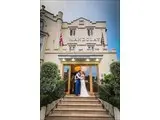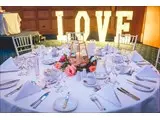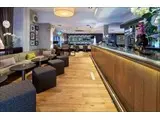The Mandolay Hotel - Guildford
Over 800 views on venues4hire.org
To make a booking or enquire about hiring this venue please use the contact details below - Please mention Venues for Hire
01483 303030
The Events Team
Use contact form below
The Mandolay Hotel description
Hotel / Conference Centre / Wedding Venue / Business Meeting Rooms / Hotel / Conference Centre / Party Venue / Pub / Restaurant / Training Rooms
Extra Large (300+)
Independently owned, The Mandolay couples exceptional service with first class facilities. Our 80 en-suite bedrooms and exceptional meeting facilities make us the obvious choice for business visitors.
For those seeking a leisurely break or family get-together we are situated either a very short walk or only a brief drive away from the main local attractions and activities.
Free unrestricted wireless internet is available throughout the hotel and we have over 900 international TV channels free of charge.
We have a range of dining options from our delicious a la carte bar menu, to a delightful afternoon tea, to full restaurant service with exquisite cuisine. Amidst all this we are committed to using locally sourced produce wherever possible. At the beginning of 2017 we were awarded a 2nd AA Rosette for Culinary Excellence for the dining experience in our Restaurant.
Whatever your reason for visiting The Mandolay Hotel, we look forward to making your stay with us as enjoyable as possible…
WEDDINGS&EVENTS
The Mandolay combines the facilities of a modern 4 Star hotel with the stylish atmosphere of a boutique hotel. As the largest independently owned hotel venue in Surrey we have the capacity to host events of up to 500 guests in comfort and style whilst our range of entertainment and dining options give organisers the opportunity to really ‘get creative’ with their plans.
The striking white Edwardian façade of The Mandolay has long been a Guildford landmark, a perspective enhanced by our Bombay Sapphire Terrace and heated outdoor seating area. The steps leading to our light and airy reception area provide a popular photo opportunity for guests and a stunning backdrop for the arrival of the bridal party.
Our 8 prestigious, fully self-contained suites have state of the art sound and lighting, air management systems, free wireless connectivity and disabled access. It is this flexibility and adaptability that has firmly established The Mandolay Hotel as the venue of choice for so many years.
The Mandolay is conveniently situated only moments from the M25 and A3, with easy access to Heathrow and Gatwick and a stress free 30-minute ride from central London.
We here at The Mandolay aim to inspire and spark your imagination our dedicated wedding coordinators are always on hand to help bring to life the personal intricacy of your story.
We think small so you can think big!
Venue suitability
This venue is suitable for the following uses:
Yes
Yes
Yes
Yes
Yes
Yes
Yes
Yes
Yes
Yes
Yes
Venue facilities
43 spaces
Within 50 metres
Yes
Yes
Yes
Yes
Yes - Professional (manned)
39 round tables, 50 rectangle tables
500 chairs
Yes
Yes
Yes - Manned
Other venue facilities
Yes
Yes
Yes
Yes
Yes
Explore the rooms this venue has for hire by expanding the sections below.
12 minute air-change technology
Accessible by lift and stairs
Can be divided into 4 smaller rooms using partition walls
The Mandolay Suite is our largest ballroom here at the Mandolay Hotel. Featuring 4.5m high ceilings, mood lighting, wood panelling and stunning décor, the atmosphere and ambience for any type of event is unrivalled. Our recent investment into this fantastic space has led to the installation of fully integrated state-of the-art audio-visual equipment, including a built-in sound system and flying LCD Projectors with 8ft screens. Featuring disabled access and air-conditioning throughout; cloakrooms are just outside of the suite.
There is a private bar within the suite which can be hired at a surcharge, which allows guests to purchase and consume luxury beverages from a glamourous bar right within the suite!
Capacity
As meeting room:
500
For dining:
280
As theatre:
500
For dancing:
250
17m x 23m
Yes
Yes
The Castle Suite is part of our largest ballroom here at the Mandolay Hotel. Featuring 4.5m high ceilings, mood lighting, wood panelling and stunning décor, the atmosphere and ambience for any type of event is unrivalled. Our recent investment into this fantastic space has led to the installation of fully integrated state-of the-art audio-visual equipment, including a built-in sound system and flying LCD Projectors with 8ft screens. Featuring disabled access and air-conditioning throughout; cloakrooms are just outside of the suite.
Capacity
As meeting room:
70
For dining:
40
As theatre:
70
8m x 8m
The DeneSuite is part of) our largest ballroom here at the Mandolay Hotel. Featuring 4.5m high ceilings, mood lighting, wood panelling and stunning décor, the atmosphere and ambience for any type of event is unrivalled. Our recent investment into this fantastic space has led to the installation of fully integrated state-of the-art audio-visual equipment, including a built-in sound system and flying LCD Projectors with 8ft screens. Featuring disabled access and air-conditioning throughout; cloakrooms are just outside of the suite.
Capacity
As meeting room:
110
For dining:
48
As theatre:
110
10m x 8m
The Pewley Suite is part of our largest ballroom here at the Mandolay Hotel. Featuring 4.5m high ceilings, mood lighting, wood panelling and stunning décor, the atmosphere and ambience for any type of event is unrivalled. Our recent investment into this fantastic space has led to the installation of fully integrated state-of the-art audio-visual equipment, including a built-in sound system and flying LCD Projectors with 8ft screens. Featuring disabled access and air-conditioning throughout; cloakrooms are just outside of the suite.
Capacity
As meeting room:
140
For dining:
56
As theatre:
140
9m x 12m
The Warwick Suite is part of our largest ballroom here at the Mandolay Hotel. Featuring 4.5m high ceilings, mood lighting, wood panelling and stunning décor, the atmosphere and ambience for any type of event is unrivalled. Our recent investment into this fantastic space has led to the installation of fully integrated state-of the-art audio-visual equipment, including a built-in sound system and flying LCD Projectors with 8ft screens. Featuring disabled access and air-conditioning throughout; cloakrooms are just outside of the suite.
Capacity
As meeting room:
70
For dining:
48
As theatre:
70
6m x 11m
Yes
The London/York/Epsom Suite features stylish décor and plenty of natural daylight from terrace doors, which lead out onto a small patio and picturesque garden space if guests are looking for a breath of fresh air outside of their meeting space. There is a spacious lobby area outside of the suite, featuring comfortable armchairs for relaxing and plenty of breakout space where refreshments may be served if preferred; this space is also ideal if a registration area is required. Cloakrooms and restrooms can also be found nearby, as well as a private loading entrance if required. The suite is fully air-conditioned and pillar-free, with disabled access throughout.
Capacity
As meeting room:
200
For dining:
120
As theatre:
200
11m x 24m
Yes
Yes
Built-in screen and TV
Capacity
As meeting room:
70
For dining:
48
As theatre:
70
11m x 10m
Portable screen and projector available
Capacity
As meeting room:
50
For dining:
35
As theatre:
50
8m x 6m
The Epsom Suite features stylish décor and plenty of natural daylight from terrace doors, which lead out onto a small patio and picturesque garden space if guests are looking for a breath of fresh air outside of their meeting space. There is a spacious lobby area outside of the suite, featuring comfortable armchairs for relaxing and plenty of breakout space where refreshments may be served if preferred; this space is also ideal if a registration area is required. Cloakrooms and restrooms can also be found nearby, as well as a private loading entrance if required. The suite is fully air-conditioned and pillar-free, with disabled access throughout.
Capacity
As meeting room:
60
For dining:
32
As theatre:
60
8m x 6m
The Oak Suite features high ceilings, stunning décor and a mini-aquarium for a calming ambience. Natural Daylight pours through bi-fold doors (which can be fully opened during hot weather), giving a bright and airy atmosphere to this unique meeting space. The rooms is located on reception level, near by to the Main Hotel Bar and Restaurant; the nearest restrooms can also be found close by. The suite is fully air-conditioned and pillar-free. There is disabled access throughout.
Capacity
As meeting room:
40
For dining:
24
As theatre:
40
9m x 5m
The Pewley-Warwick Suite is part of our largest ballroom here at the Mandolay Hotel. Featuring 4.5m high ceilings, mood lighting, wood panelling and stunning décor, the atmosphere and ambience for any type of event is unrivalled. Our recent investment into this fantastic space has led to the installation of fully integrated state-of the-art audio-visual equipment, including a built-in sound system and flying LCD Projectors with 8ft screens. Featuring disabled access and air-conditioning throughout; cloakrooms are just outside of the suite.
There is a private bar within the suite which can be hired at a surcharge, which allows guests to purchase and consume luxury beverages from a glamourous bar right within the suite!
Capacity
As meeting room:
200
For dining:
110
As theatre:
200
For dancing:
200
For a reception:
200
15m x 13m
Yes
