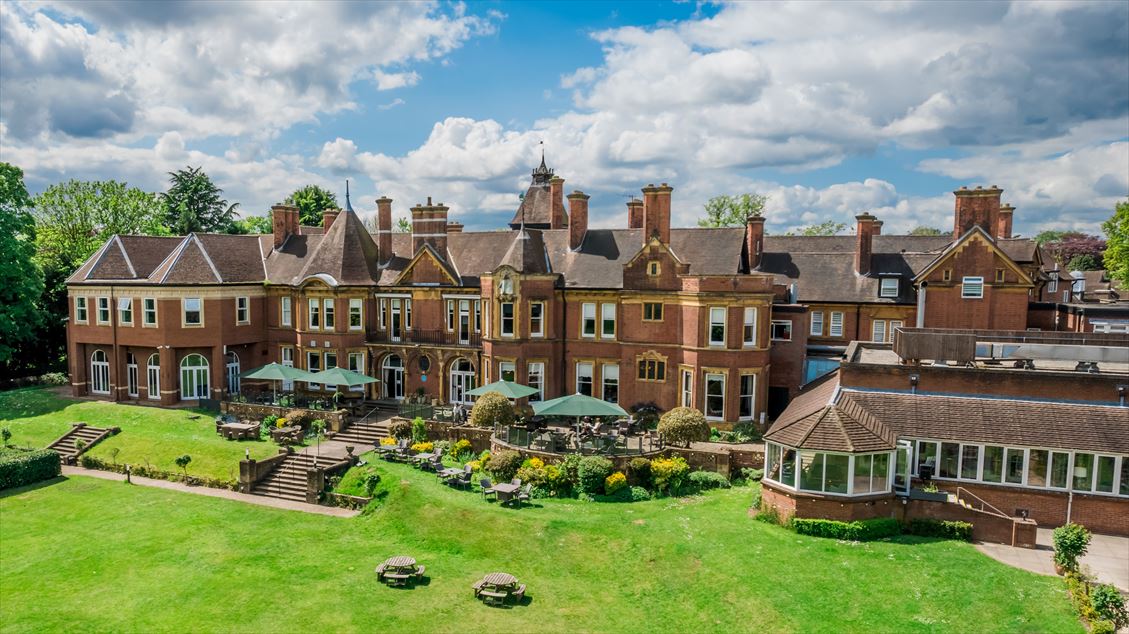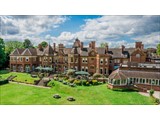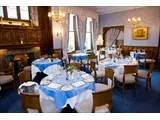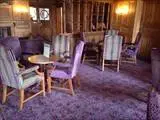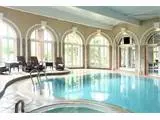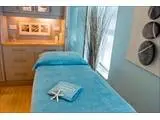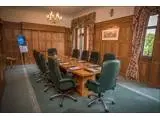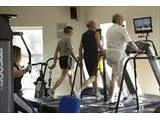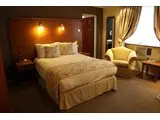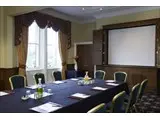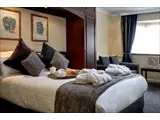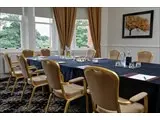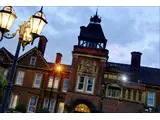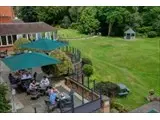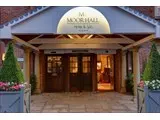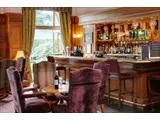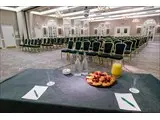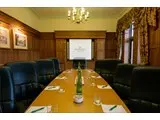Moor Hall Hotel & Spa - Sutton Coldfield
Over 800 views on venues4hire.org
To make a booking or enquire about hiring this venue please use the contact details below - Please mention Venues for Hire
0121 308 3751
Booking Manger
Use contact form below
Moor Hall Hotel & Spa description
Hotel / Conference Centre / Wedding Venue / Business Meeting Rooms / Hotel / Conference Centre / Party Venue / Team Building Venue / Pub / Restaurant
Large (1-300)
So whether you’re looking for overnight accommodation or a venue for a conference, social event or wedding reception, our friendly and attentive staff will ensure that your stay is memorable. We look forward to welcoming you soon.
Venue suitability
This venue is suitable for the following uses:
Yes
Yes
Yes
Yes
Yes
Yes
Yes
Yes
Yes
Yes
Yes
Yes
Venue facilities
130 spaces
Yes
Yes
Yes
18 round tables, 30 rectangle tables
180 chairs
Yes
Yes
Yes - Manned
Other venue facilities
Yes
Yes
Yes
Yes
Yes
Explore the rooms this venue has for hire by expanding the sections below.
Catering for up to 250 delegates, the Charter Suite is a spacious self contained ground floor room with its own direct entrance from the car park.
Capacity
For dining:
180
As theatre:
250
For dancing:
180
For a reception:
180
20m x 12m
Yes
Yes
This spacious first floor room is bright and airy with lovely views of the surrounding grounds. A great choice for meetings and private dinners.
Capacity
As meeting room:
50
For dining:
50
As theatre:
50
10m x 6m
Located on the first floor, the spacious Wentworth room overlooks the front of the hotel and has its own tea and coffee making machine.
Capacity
As meeting room:
14
For dining:
30
As theatre:
50
For a reception:
40
10m x 6m
With a maximum capacity of 30 delegates this first floor room looks out on to the grounds and is suitable for any type of meeting.
Capacity
As meeting room:
12
For dining:
16
As theatre:
26
For a reception:
30
7m x 5m
Able to accommodate up to 8 delegates, our executive boardroom is ideal for directors' meetings and interviews.
Capacity
As meeting room:
10
For dining:
10
7m x 4m
This 1st floor room has great views and is a popular choice for smaller business meetings.
Capacity
As meeting room:
10
For dining:
12
As theatre:
20
For a reception:
20
6m x 6m
