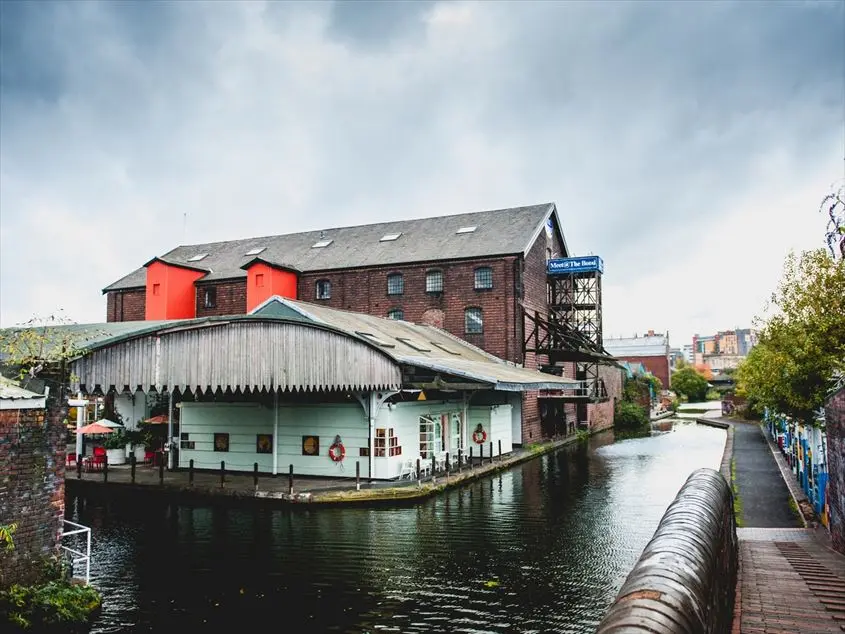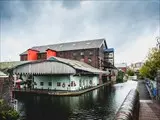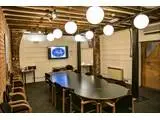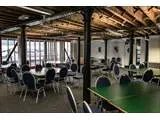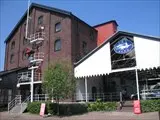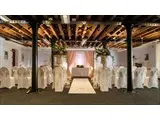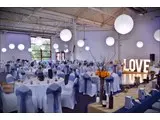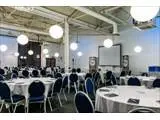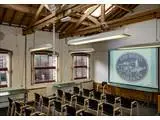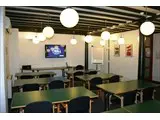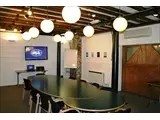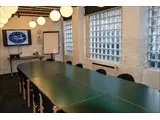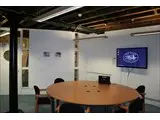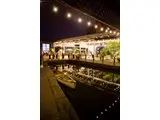The Bond Company - Birmingham
Over 400 views on venues4hire.org
To make a booking or enquire about hiring this venue please use the contact details below - Please mention Venues for Hire
0121 766 7400
Booking Manger
Use contact form below
The Bond Company description
Hotel / Conference Centre / Business Meeting Rooms / Wedding Venue / Historic Venue / Party Venue
Medium (1-150)
Venue suitability
This venue is suitable for the following uses:
Yes
Yes
Yes
Yes
Yes
Yes
Venue facilities
15 spaces
Within 100 metres
Yes
Yes
Yes
20 round tables, 20 rectangle tables
200 chairs
Yes
Yes
Yes - n/a
Other venue facilities
Yes
Yes
Yes
Yes
Yes
Explore the rooms this venue has for hire by expanding the sections below.
The Boardroom can seat up to 12 around a table and has historic features such as exposed bricks, wrought iron pillars and wooden beams, as well as a built-in screen for presentations and Wi-Fi available
Capacity
As meeting room:
12
8m x 5m
The Studio can seat up to 10 around a table and has historic features such as wrought iron pillars and wooden beams, as well as a built-in screen for presentations and Wi-Fi available.
Capacity
As meeting room:
10
5m x 5m
The Icebox can seat up to 12 around a table, with lots of natural daylight provided from a large glass brick window, giving the room its name. The room also has a built-in screen for presentations and Wi-Fi available
Capacity
As meeting room:
12
6m x 4m
The Gallery can seat up to 25 in a cabaret layout and benefits from a built-in plasma TV screen with laptop connector for presentations, a flipchart with pad and pens, and Wi-Fi included in the hire price. The room showcases some of the lovely historic features of our Victorian warehouse building, such as exposed wooden beams in the ceiling and wrought iron pillars, making it an interesting and functional space for your meeting.
Capacity
As meeting room:
25
As theatre:
30
8m x 5m
The Conservatory is a lovely meeting and training room with historic architecture such as wooden beams and exposed brick walls, a double-height ceiling and large windows make the room light and airy, and afford lots of natural light. The room has a built-in projector and screen, the use of which is included in the price. The room hire price also includes use of a flipchart with pad and pens, and access to our Wi-Fi.
Capacity
As meeting room:
30
As theatre:
36
9m x 6m
The Waterside is a lovely function room with historic architecture and full length windows affording plenty of natural daylight, as well as a view of the Grand Union Canal and adjacent art wall.
For conferences this room is available on a day delegate rate and includes use of the built-in projector and screen, and Wi-Fi access.
For weddings this room is licensed for legal ceremonies for up to 100 guests, and can seat up to 60 for a wedding breakfast. Joining on to our lovely covered outside space, it will suit an evening reception of up to 100 people.
Capacity
As meeting room:
60
As theatre:
80
For dancing:
100
For a reception:
100
12m x 10m
Yes
The Gatehouse is our largest function room and benefits from large windows which overlook our private canal wharf and provide plenty of natural daylight. The room showcases the original Victorian architecture of our buildings with exposed brick walls and wrought iron pillars and beams, yet features modern conference facilities such as air conditioning, a built-in projector and screen and fast Wi-Fi connection.
For weddings and parties this room can seat up to 160 for a dinner and hold up to 200 for a reception or dance.
Capacity
As meeting room:
160
For dining:
160
As theatre:
180
For dancing:
200
For a reception:
200
19m x 16m
Yes
Yes
