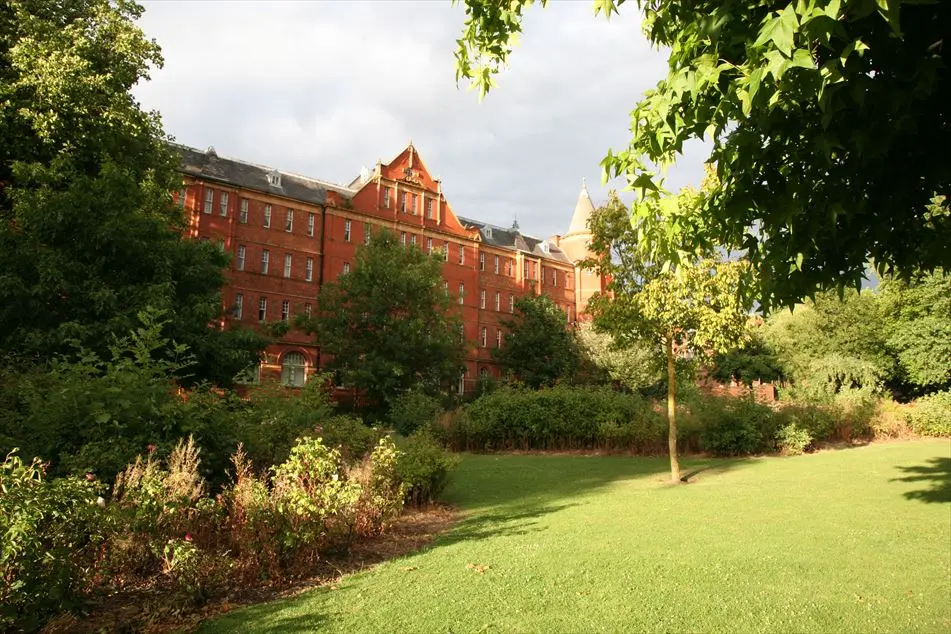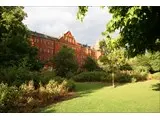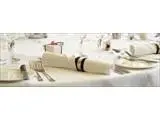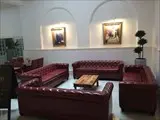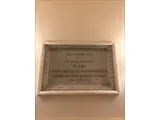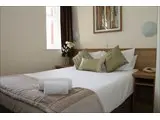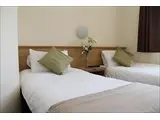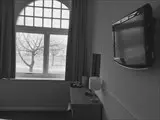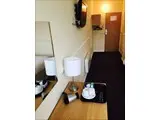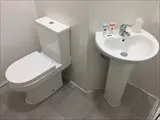The Rowton Hotel - Birmingham
Over 350 views on venues4hire.org
The Rowton Hotel description
Hotel / Conference Centre / Business Meeting Rooms / Funerals and Wakes / Wedding Venue / Team Building Venue / Historic Venue
Extra Large (300+)
The Rowton was built by Lord Rowton and opened its doors in June 1903 and is stepped in history and retains some original features of the period too.
The Rowton Hotel has four spacious and elegant function rooms, licensed to hold civil ceremonies, including the exquisite Rowton suite which boasts new investment, elegant chandeliers and two stylish bar areas inside the suite. The Rowton Suite can accommodate up to 550 with a dance floor and staging.
The accomplished kitchen team use seasonal, fresh, local ingredients to make the outstanding canapés and highly praised catering of all types.
The Rowton Hotel has modern bedrooms 241 rooms over 5 floors with a mixture of twin, doubles or single rooms.
Wi fi is complimentary on the ground floor and bedroom floors one and two for guests.
Venue suitability
This venue is suitable for the following uses:
Yes
Yes
Yes
Yes
Yes
Yes
Yes
Yes
Yes
Venue facilities
0 spaces
Within 0 metres
Yes
Yes
Yes
Yes
60 round tables, 50 rectangle tables
1000 chairs
Yes
Yes
Yes - Manned
Other venue facilities
Yes
Yes
Yes
Yes
Yes
Explore the rooms this venue has for hire by expanding the sections below.
Main suite of the hotel, placed centrally and on the ground floor with fantastic natural daylight and original skylights of 1903 producing fantastic lighting into the room.
The suite also has two bars inside to help quick, smooth delivery of drinks for guests.
The suite also comes with four projector screens attached to two of the four walls.
The suite is fully DDA compliant for has had full refurbishment in March 2018.
Capacity
As meeting room:
400
For dining:
550
As theatre:
550
For dancing:
550
For a reception:
550
19m x 33m
Yes
Yes
Ground floor location of this suite, perfect for all occasions due to it blank canvas offering.
Chandelers provide you with lighting along with huge windows along one side of the suite.
Located close to the main Rowton Suite so excellent as a syndicate room need too as well as main meeting space or private dining area.
Full DDA to this suite along with fitted screen for projection
Capacity
As meeting room:
60
For dining:
60
As theatre:
80
For dancing:
60
For a reception:
60
14m x 6m
Yes
Located on the ground floor next to the main Rowton Suite and Westminster suite this suite works wonderfully as over syndicate space or as a main event room.
The suite comes with natural daylight of huge windows and chandeliers to ceiling along with fitted screen for projection.
Intimate private dining works very well in the Moseley too.
Capacity
As meeting room:
50
For dining:
50
As theatre:
70
For dancing:
50
For a reception:
50
12m x 6m
Yes
The Alcester Suite is the smallest of our ground floor based function suites.
This is an over flow syndicate area for the main Rowton Suite and/or the Westminster and Moseley as all have excellent location to each other.
Located on the corner of the building it is rewarded with even more natural day to two of the four wall along with featured paneling to walls.
Intimate dinners are fantastic in the Alcester Suite or smaller seminars or meetings.
Capacity
As meeting room:
20
For dining:
18
As theatre:
32
For dancing:
18
For a reception:
18
7m x 6m
Yes
This larger suite is the combination of being able to split two smaller suites.
Ground floor location, full of natural daylight and great location to all other meeting space and public areas.
Full DDA is available to this suites with a total of four entrances/exits to the suites located on our main Rowton Street where break can be taken for refreshments along with lunch service.
Capacity
As meeting room:
70
For dining:
70
As theatre:
120
For dancing:
70
For a reception:
100
26m x 6m
Yes
Ground floor room excellent for private dining for lunches, dinners, awards evenings, proms that boast natural daylight through the original sky lights of the building.
A portable bar and dance floor are available for this suite.
The Princess Helena Suite is fully DDA compliant for all guests.
Capacity
As meeting room:
70
For dining:
100
As theatre:
120
For dancing:
100
For a reception:
100
14m x 6m
Yes
Yes
