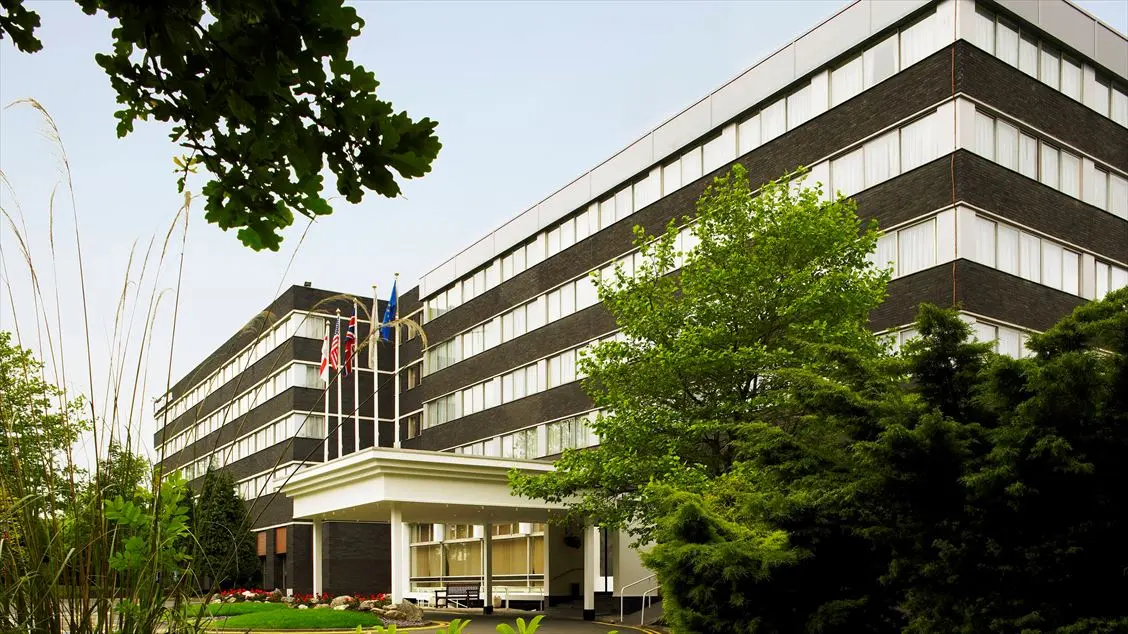Grand Hotel Gosforth Park - Newcastle upon Tyne
Over 600 views on venues4hire.org

Grand Hotel Gosforth Park - Grand Hotel Gosforth Park
To make a booking or enquire about hiring this venue please use the contact details below - Please mention Venues for Hire
01912364111
Bookings Administrator
Use contact form below
Grand Hotel Gosforth Park description
Hotel / Conference Centre
Medium (1-150)
The Venue
The Grand Hotel Gosforth Park also offer superior meeting and conference facilities for up to 700, on-site catering and an executive lounge.
Located just off the A1, our hotel is conveniently near Alnwick Castle and other great attractions in Gosforth Park. Ideal for business meetings, we offer 17 meeting rooms, a business center, executive lounge and high-speed Internet access.
Our Newcastle upon Tyne wedding venue’s largest room can accommodate 750 for wedding receptions.
Our innovative, custom catering will enhance weddings, special social events and themed parties.
Take advantage of our skilled event planning services to coordinate every detail of your wedding.
Venue suitability
This venue is suitable for the following uses:
Yes
Yes
Yes
Yes
Yes
Yes
Yes
Yes
Yes
Yes
Venue facilities
300 spaces
Yes
Yes
Yes
Yes
Yes
Other venue facilities
Yes
Yes
Yes
Yes
Yes
Explore the rooms this venue has for hire by expanding the sections below.
Ground Level
Air conditioning
WI-FI
Natural Daylight
TV Projection
Flipchart
Capacity
As meeting room:
15
8m x 4m
Yes
Ground Level
Air Conditioning
WI-FI
Natural Daylight
TV Projection
Flipchart
Capacity
As meeting room:
15
8m x 4m
Yes
First Floor
Boardroom style layout
Air Conditioning
WI-FI
Natural Daylight
TV Projection
Flipchart
Meeting room is disabled access however the closest Disabled toilet is located on the lower ground floor which is accessible by lift
Capacity
As meeting room:
18
8m x 4m
Yes
Ground Floor
Air Conditioning
Natural Lighting
WI-FI
Overhead LCD Projector
Screen
Flipchart
Three Phase Power
PA System
Lectern
Cloakroom
Capacity
As meeting room:
128
For dining:
180
As theatre:
240
For dancing:
150
For a reception:
300
23m x 13m
Yes
Yes
Ground Floor
Air Conditioning
Natural Lighting
WI-FI
Overhead LCD Projector
Screen
Flipchart
Three Phase Power
PA System
Lectern
Cloakroom
Capacity
As meeting room:
40
For dining:
60
As theatre:
90
For a reception:
100
13m x 8m
Yes
Yes
Ground Floor
Air Conditioning
Natural Lighting
WI-FI
Overhead LCD Projector
Screen
Flipchart
Three Phase Power
PA System
Lectern
Cloakroom
Capacity
As meeting room:
48
For dining:
72
As theatre:
100
For a reception:
100
13m x 8m
Yes
Ground Floor
Air Conditioning
Natural Lighting
WI-FI
Overhead LCD Projector
Screen
Flipchart
Three Phase Power
PA System
Lectern
Cloakroom
Capacity
As meeting room:
48
For dining:
72
As theatre:
100
For a reception:
100
13m x 8m
Yes
Ground Floor
Air Conditioning
Natural Lighting
WI-FI
Overhead LCD Projector
Screen
Flipchart
Three Phase Power
PA System
Lectern
Exhibition Space
Staging
Cloakroom
Capacity
As meeting room:
300
For dining:
440
As theatre:
800
For dancing:
400
For a reception:
600
36m x 16m
Yes
Yes
Ground Floor
Air Conditioning
Natural Lighting
WI-FI
Overhead LCD Projector
Screen
Flipchart
Three Phase Power
PA System
Lectern
Exhibition Space
Staging
Cloakroom
Bar
Capacity
As meeting room:
72
For dining:
120
As theatre:
150
For a reception:
140
16m x 10m
Yes
Yes
Ground Floor
Air Conditioning
Natural Lighting
WI-FI
Overhead LCD Projector
Screen
Flipchart
Three Phase Power
PA System
Lectern
Exhibition Space
Staging
Cloakroom
Bar
Capacity
As meeting room:
72
For dining:
120
As theatre:
150
For a reception:
140
16m x 10m
Yes
Yes
Ground Floor
Air Conditioning
Natural Lighting
WI-FI
Overhead LCD Projector
Screen
Flipchart
Three Phase Power
PA System
Lectern
Exhibition Space
Staging
Cloakroom
Bar
Capacity
As meeting room:
48
For dining:
72
As theatre:
120
For a reception:
130
16m x 8m
Yes
Yes
Ground Floor
Air Conditioning
Natural Lighting
WI-FI
Overhead LCD Projector
Screen
Flipchart
Three Phase Power
PA System
Lectern
Exhibition Space
Staging
Cloakroom
Bar
Capacity
As meeting room:
48
For dining:
72
As theatre:
120
For a reception:
130
16m x 8m
Yes
Yes
Ground Floor
Air Conditioning
Natural Lighting
WI-FI
Overhead LCD Projector
Screen
Flipchart
Three Phase Power
PA System
Lectern
Exhibition Space
Staging
Cloakroom
Bar
Capacity
As meeting room:
112
For dining:
240
As theatre:
300
For dancing:
180
31m x 20m
Yes
Yes
Ground Floor
Air Conditioning
Natural Lighting
WI-FI
Overhead LCD Projector
Screen
Flipchart
Three Phase Power
PA System
Lectern
Exhibition Space
Staging
Cloakroom
Bar
Capacity
For dining:
144
As theatre:
250
For dancing:
96
31m x 16m
Yes
Yes
Ground Floor
Air Conditioning
Natural Lighting
WI-FI
Overhead LCD Projector
Screen
Flipchart
Three Phase Power
PA System
Lectern
Exhibition Space
Staging
Cloakroom
Bar
Capacity
As meeting room:
350
For dining:
580
As theatre:
800
For dancing:
522
For a reception:
600
36m x 23m
Yes
Yes
