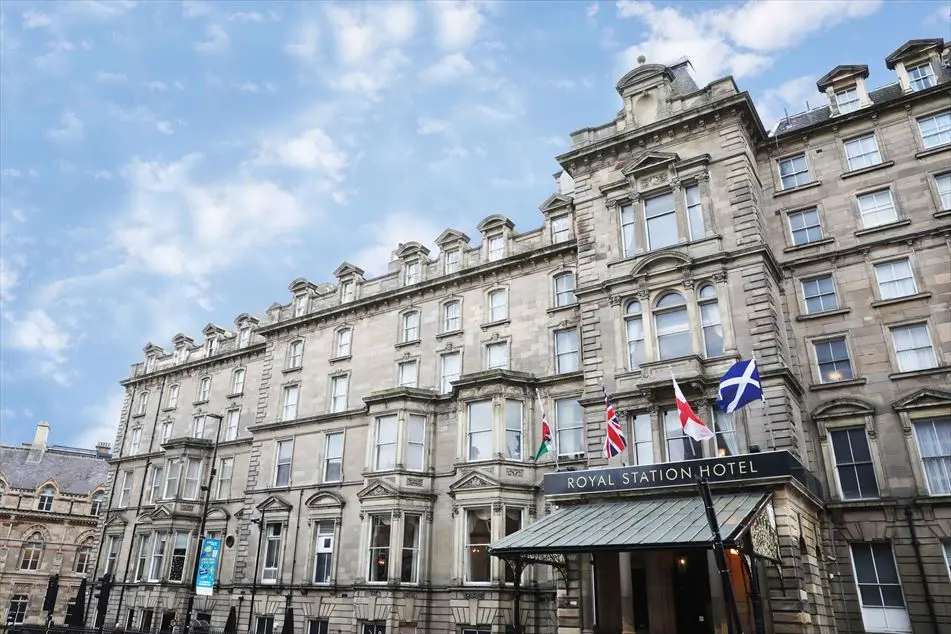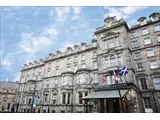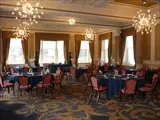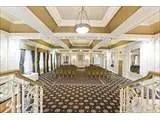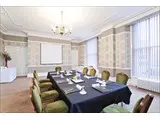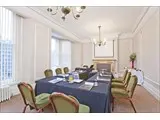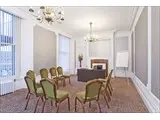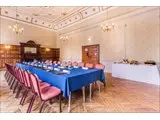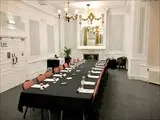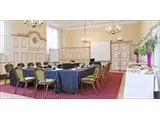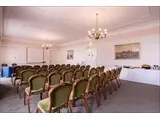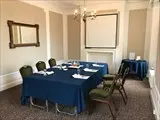Royal Station Hotel - Newcastle upon Tyne
Over 700 views on venues4hire.org
Royal Station Hotel description
Hotel / Conference Centre / Business Meeting Rooms / Wedding Venue / Party Venue / Funerals and Wakes
Medium (1-150)
Conferences
We have 11 function rooms, with the 2 largest being the Victoria Suite (which can cater for up to 200 delegates in a theatre style format) and the Collingwood Suite (which can cater for up to 160 delegates in a theatre style format). Both of these magnificent suites are perfect for larger conferences as well as awards presentations.
Our smaller rooms provide the perfect setting for board meetings, training sessions and focus groups with capacities varying from 20 to 50 theatre style.
Weddings
Our gorgeous Victoria Suite stands proudly on the ground floor and boasts grand pillars and original sash windows. The Victoria Suite can cater for 130 guests for your wedding breakfast on round tables and 200 in the evening on long tables.
Make a spectacular entrance down the stairs into our Collingwood Suite. Bursting with original features our Collingwood Suite is every bride's dream. The Suite can cater for 120 guests for your wedding breakfast on round tables and 160 in the evening on long tables.
Accommodation
Each of the 145 spacious bedrooms comes with a great range of convenient facilities.
Empire Bar & Restaurant
The Empire Restaurant seats 80 guests for breakfast, lunch and dinner throughout the week. It is open to the public and is a popular venue amongst other culinary delights for its excellent Carvery Sunday Lunch. Guests can also try A la Carte or Table d' Hote menus at the restaurant supported by a large selection of wines, beers and spirits.
Venue suitability
This venue is suitable for the following uses:
Yes
Yes
Yes
Yes
Yes
Yes
Yes
Yes
Venue facilities
19 spaces
Within 20 metres
Yes
Yes
Yes
Yes
Yes
Yes - n/a
Other venue facilities
Yes
Yes
Yes
Yes
Yes
Explore the rooms this venue has for hire by expanding the sections below.
Located on the ground floor this is our largest meeting / event space.
Capacity
As meeting room:
200
For dining:
200
As theatre:
200
For dancing:
200
For a reception:
200
19m x 10m
Yes
The Balmoral room is located along the Victoria Room corridor and is ornately decorated with an abundance of natural daylight
Capacity
As meeting room:
50
For dining:
45
As theatre:
50
10m x 7m
Located on the first floor this room can accommodate up to 25 in a boardroom style layout
Capacity
As meeting room:
50
For dining:
40
As theatre:
50
10m x 6m
This is the second of our largest meeting / event rooms. Located on the first floor there are approximately 5 steps on entering the room
Capacity
As meeting room:
160
For dining:
160
As theatre:
160
For dancing:
160
For a reception:
160
19m x 10m
Yes
Located on the first floor this room can accommodate up to 25 in a boardroom style
Capacity
As meeting room:
50
For dining:
50
As theatre:
50
For a reception:
50
10m x 6m
Adjacent to the Grainger, the Grey room can accommodate up to 15 in a boardroom style
Capacity
As meeting room:
27
For dining:
20
As theatre:
27
7m x 6m
The Neville is located on the first floor and is ideal for smaller meetings and interviews.
Capacity
As meeting room:
20
As theatre:
20
7m x 4m
The Sandringham is an ideal size for smaller gatherings.
Capacity
As meeting room:
20
As theatre:
20
7m x 4m
The Northumberland is situated on the first floor and can accommodate up to 12 in a boardroom style
Capacity
As meeting room:
20
As theatre:
20
7m x 4m
Suitable for private meetings or intimate lunches, the Windsor Room is located on the ground floor and features 2 original ornate fire places.
Capacity
As meeting room:
30
For dining:
20
As theatre:
30
For a reception:
30
8m x 5m
Located on the first floor, the Albert room is perfect for interviews or private small meetings.
Capacity
As meeting room:
4
4m x 3m
