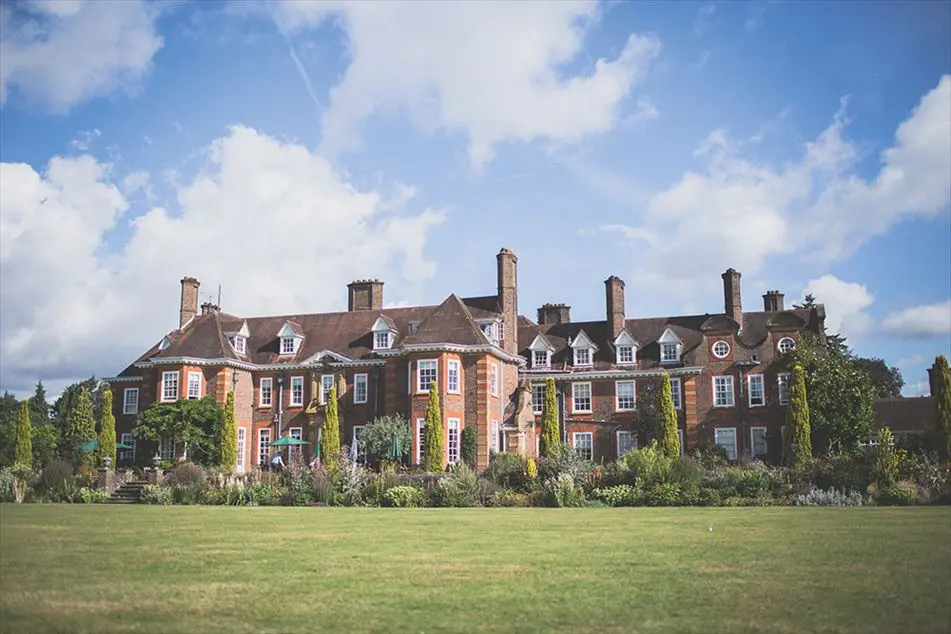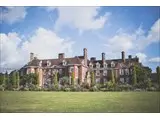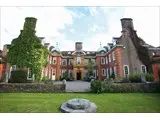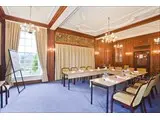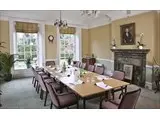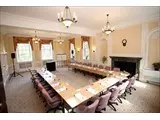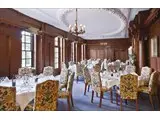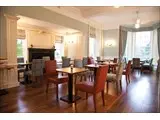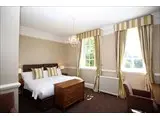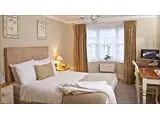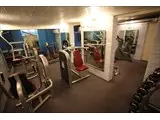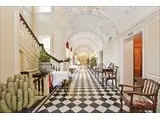Barnett Hill - Wonersh
Over 700 views on venues4hire.org
To make a booking or enquire about hiring this venue please use the contact details below - Please mention Venues for Hire
01483893361
Booking Administrator
Use contact form below
Barnett Hill description
Hotel / Conference Centre / Wedding Venue / Business Meeting Rooms / Hotel / Conference Centre / Party Venue
Medium (1-150)
The venue has 15 main meeting rooms (the largest with a maximum capacity of 70), 4 traditionally styled private dining rooms, 56 en-suite bedrooms, the ‘Butlers Brasserie’ and a bar. Barnett Hill prides itself on using high quality and seasonally sourced ingredients to deliver delicious menus by a team of award-winning chefs.
Set in 26 acres of beautiful grounds, it is also ideal for team building activities and outdoor events, as well as leisurely outdoor pursuits. Leisure facilities include a sauna, fitness suite and a games room.
Barnett Hill provides all the little extras to ensure your event goes smoothly, including: fully equipped meeting rooms, expert event planners, a dedicated conference team, unlimited free WiFi, unlimited teas and coffees, bedrooms with iPod and iPhone docks and much more.
Venue suitability
This venue is suitable for the following uses:
Yes
Yes
Yes
Yes
Yes
Yes
Yes
Venue facilities
0 spaces
Yes
Yes
Yes - Manned
Other venue facilities
Yes
Yes
Yes
Yes
Yes
Explore the rooms this venue has for hire by expanding the sections below.
Brittain is a small meeting room located on the first floor. It can also be used as a syndicate room and is conducive to focused breakout sessions. Brittain also interlinks with Hemmingway.
Capacity
As meeting room:
15
As theatre:
15
7m x 4m
A bright room, Christie is located on the first floor and benefits from double aspects windows with views across the landscaped gardens.
Capacity
As meeting room:
24
As theatre:
24
6m x 5m
The Cook room at Barnett Hill is located on the first floor. This south facing meeting room has Sundial's exclusive Sunetic walls and natural daylight.
Capacity
As meeting room:
30
As theatre:
30
6m x 5m
The Drawing Room is an attractive walnut-panelled room with beautiful period features. It is a particularly special setting for senior-level strategy meetings, exclusive corporate entertaining and AGMs.
Capacity
As meeting room:
60
As theatre:
60
For a reception:
40
9m x 5m
Dunant is the largest room at Barnett Hill. Accessed directly from the main hall and looking out onto the gardens. It us air-conditioned, has natural daylight and is a great setting for larger conferences or meetings of up to 70 guests.
Capacity
As meeting room:
70
As theatre:
70
For a reception:
100
11m x 7m
Forster is a small meeting room at Barnett Hill, located on the first floor. Also used as a syndicate room, it is south facing and benefits from Sundial's exclusive Sunetic walls.
Capacity
As meeting room:
15
As theatre:
15
5m x 5m
The Hemmingway room at Barnett Hill is located on the first floor. This small meeting room, which can also be used as a syndicate room, is conducive to focused breakout sessions and also interlinks with Brittain.
Capacity
As meeting room:
20
As theatre:
20
6m x 5m
This is a beautiful light, ground-floor room overlooking the pond area with dual aspect windows and natural daylight in abundance. Opening out onto our main hallway, it is ideal for formal board meetings or blue-sky strategy sessions.
Capacity
As meeting room:
26
As theatre:
26
8m x 5m
The Loyd Lindsay room at Barnett Hill is located on the first floor. This south facing meeting room has Sundial's exclusive Sunetic walls and natural daylight.
Capacity
As meeting room:
30
As theatre:
30
7m x 5m
The Masefield room at Barnett Hill is located on the first floor. This meeting room is south facing, has natural daylight and will comfortably accommodate meetings of up to 30 delegates.
Capacity
As meeting room:
30
As theatre:
30
7m x 4m
