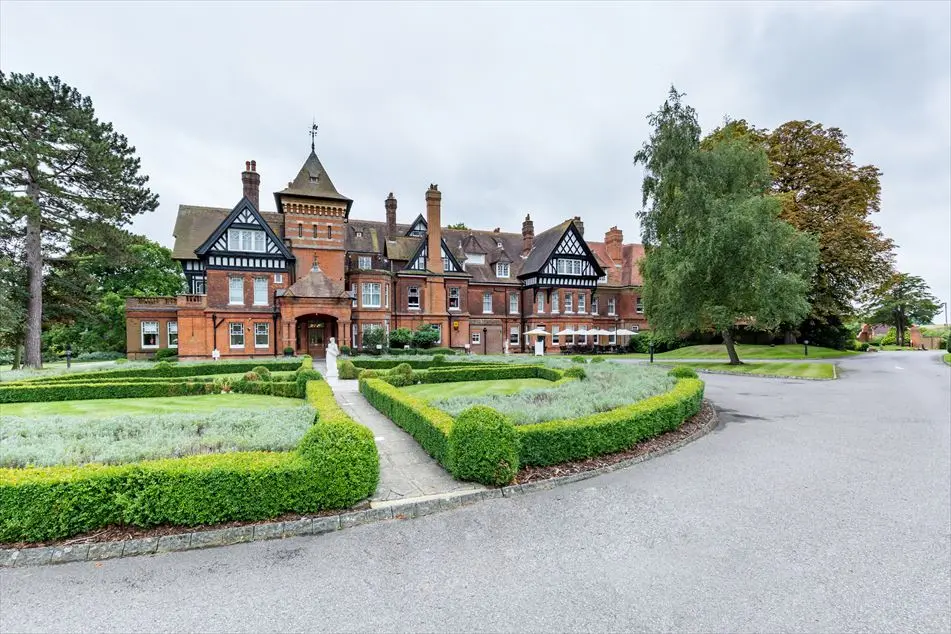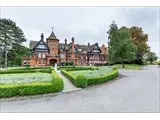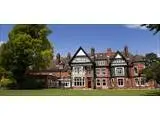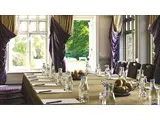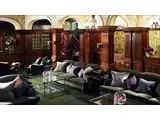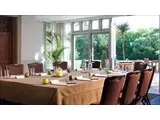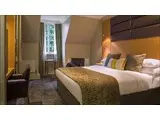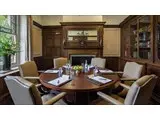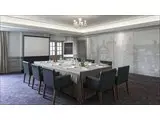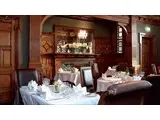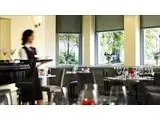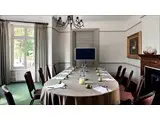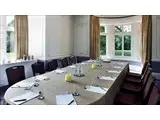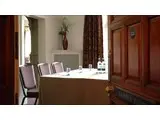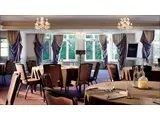Woodlands Park Hotel - Cobham
Over 700 views on venues4hire.org
To make a booking or enquire about hiring this venue please use the contact details below - Please mention Venues for Hire
01372 843933
Booking Administrator
Use contact form below
Woodlands Park Hotel description
Hotel / Conference Centre / Wedding Venue
Medium (1-150)
Situated near to Cobham and within easy access of London, this 57 bedroom hotel is set in landscaped grounds and gardens, making our hotel one of the most perfect wedding venues in Surrey. Offering a range of classic and executive bedrooms and suites, Woodlands Park has a choice of bedrooms to suit everyone.
It has two great restaurants: the wood panelled Oak Room and the more contemporary Bensons Restaurant. The hotel also boasts excellent conference facilities as well as being the perfect training and meeting venue in Surrey.
Venue suitability
This venue is suitable for the following uses:
Yes
Yes
Yes
Yes
Yes
Yes
Yes
Yes
Venue facilities
200 spaces
Yes
Yes
Yes
Yes
Yes
Yes - Manned
Other venue facilities
Yes
Yes
Yes
Yes
Explore the rooms this venue has for hire by expanding the sections below.
This is our largest meeting room and is highly versatile. It has an open outlook over the back lawns, its own patio area, own entrance and registration area and direct access to the car park. It also has mood lighting and a drop down screen for presentations.
Capacity
As meeting room:
200
For dining:
150
As theatre:
200
For dancing:
150
For a reception:
200
13m x 12m
Yes
One of our most popular rooms for people seeking a great meeting or conference venue in Surrey. A contemporary, versatile space with plenty of natural daylight. It has an open outlook over the back lawns, with its own patio area and direct access to the gardens. It also has mood lighting and a drop down screen for presentations.
Capacity
As meeting room:
80
For dining:
70
As theatre:
80
For dancing:
70
For a reception:
100
13m x 6m
Yes
A traditional meeting room with outstanding original features, from bright stained glass windows to an open working fireplace. The Drawing Room overlooks the gardens and interconnects with the Garden Room, perfect for a breakout room.
Capacity
As meeting room:
70
For dining:
70
As theatre:
70
For a reception:
70
11m x 5m
One of our most popular meeting rooms situated of the Grand Hall, bright with plenty of natural daylight. This is a stunning meeting room with a feature fireplace and original cornice. Looks out on to the lawns and features a magnificent bay window. An ideal room for board meetings or private dining.
Capacity
As meeting room:
35
For dining:
20
As theatre:
35
For a reception:
40
8m x 6m
An attractive meeting room with a feature fireplace, original cornice and open outlook over the lawns. Ideal for board meetings.
Capacity
As meeting room:
25
For dining:
20
As theatre:
25
For a reception:
30
7m x 6m
A bright and airy room overlooking the lawns with direct access to the patio and gardens. An ideal room for a team building base or private bar for our signature BBQ’s as it has an integrated bar.
Capacity
As meeting room:
25
For dining:
20
As theatre:
25
For a reception:
40
6m x 6m
Yes
A self-contained space with natural daylight, ideal for board meetings or as a break out area. A well laid out bright meeting room with its own entrance and adjacent cloakroom facilities. Frequently used as a syndicate room for the Prince of Wales Suite or as a cocktail reception area due to its intergrated bar.
Capacity
As meeting room:
35
For dining:
30
As theatre:
35
For a reception:
60
8m x 7m
Yes
Yes
The Boardroom which was the original library offers an ideal setting for small board meetings with a magnificent feature wood panelled fireplace and bookcase. It has an open outlook over the lawns with direct access to gardens.
Capacity
As meeting room:
10
For dining:
10
6m x 3m
An intimate meeting room with original features, ideal for small board meetings. It interconnects to the Drawing Room so is frequently used as a syndicate or reception room. It has direct access to our gardens and natural light.
Capacity
As meeting room:
10
For dining:
10
5m x 4m
