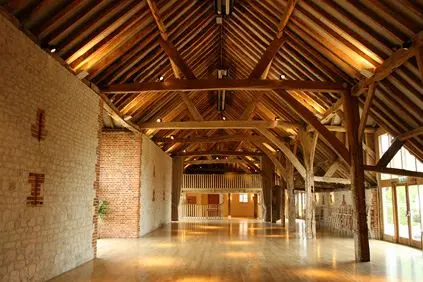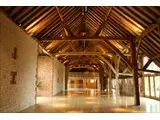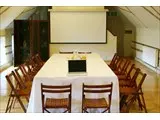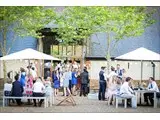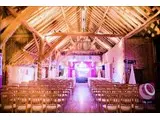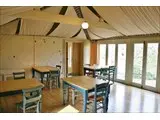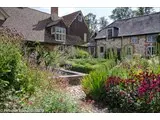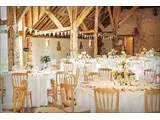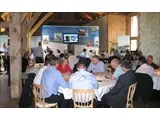Bury Court Barn - FARNHAM
Over 1,100 views on venues4hire.org
To make a booking or enquire about hiring this venue please use the contact details below - Please mention Venues for Hire
Bury Court Barn description
Commercial Venue / Wedding Barn / Wedding Venue / Business Meeting Rooms / Training Rooms / Party Venue
Large (1-300)
The superbly converted barn blends old oak beams with versatile modern facilities while the enchanting contemporary walled garden is somewhere to enjoy privacy and tranquillity.
Venue suitability
This venue is suitable for the following uses:
Yes
Yes
Yes
Yes
Yes
Yes
Yes
Yes
Yes
Yes
Yes
Venue facilities
50 spaces
Yes
Yes
Yes - Fully stocked
Other venue facilities
Yes
Yes
Yes
Yes
Explore the rooms this venue has for hire by expanding the sections below.
The Main Hall of The Barn can hold up to 300 people for drinks receptions, exhibitions etc or up to 200 people for sit-down events. It is well lit with plenty of natural light and can be adapted to accommodate any type of event from theatre-style presentations to exclusive dinner dances. Together with its adjoining rooms it offers an excellent blank canvas for a great range of events.
It is ideal for:
Meetings and conferences
Product launches
Training courses
Team building activities
Formal dinners
Themed events
Filming and photo shoots
The Gallery upstairs provides an extra space that is independent but not too separate. It can be used as a break-out room or for more relaxed seating and is an excellent place for additional entertainment in the evening.
Under the gallery can be used as a reception area and also as a dance floor later if needed. The Barn interior is very flexible and can easily be adapted to create a more intimate ambience for events that require something a little more special or private.
Full catering can be provided, from light refreshments to formal dinners. We are licensed to sell alcohol and can provide tailor-made bar facilities to suit your event.
The contemporary walled garden, created by Dutch designer Piet Oudolf, provides a tranquil private space while the large gravel courtyard on the other side can be used for outside activities. Outdoor seating is provided on both sides. A grass field is available on request for more extensive outdoor activities.
Capacity
As meeting room:
200
For dining:
200
As theatre:
200
For a reception:
300
Yes
Yes
Yes
The Hop Room can accommodate up to 80 people theatre style or 20-30 in a boardroom layout. There is an overhead projector and screen.
Capacity
As meeting room:
30
For a reception:
80
The Tea Room is bright and airy with good natural light and has space for up to 40 people. It is perfect for smaller meetings or workshops and makes an excellent break-out room.
Capacity
As meeting room:
40
For dining:
40
For a reception:
40
Yes
Yes
