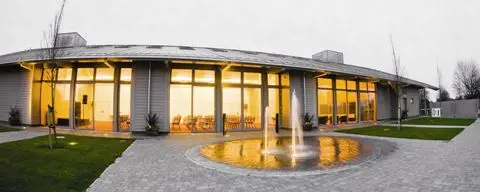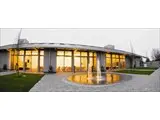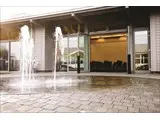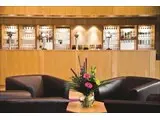Trinity Park - Ipswich
Over 700 views on venues4hire.org

Events Centre - Exterior shot of our events centre



To make a booking or enquire about hiring this venue please use the contact details below - Please mention Venues for Hire
01473 707119
Sarah Jay
Use contact form below
Trinity Park description
Commercial Venue / Business Meeting Rooms / Funerals and Wakes / Wedding Venue / Party Venue / Team Building Venue
Medium (1-150)
Venue suitability
This venue is suitable for the following uses:
Yes
Yes
Yes
Yes
Yes
Yes
Yes
Yes
Yes
Venue facilities
120 spaces
Within 50 metres
Yes
Yes
Yes - Professional (manned)
Yes - Manned
Other venue facilities
Yes
Yes
Yes
Yes
Yes
Explore the rooms this venue has for hire by expanding the sections below.
The Conference and Events Centre at Trinity Park is a state of the art, flexible 1,000 sq m building which can be subdivided into appropriate spaces to accommodate different numbers of people for a variety of purposes.
As Suffolk’s premier purpose built meeting and events centre, the building can be adapted for a conference for 1,000, a dinner for 400 or a business meeting for 10.
This contemporary space boasts high ceilings, lots of natural light, under floor heating, climate control, the very latest audio visual and communications technology, mood lighting and moveable staging and dance floor.
Capacity
As meeting room:
40
For dining:
450
As theatre:
1000
For dancing:
1000
For a reception:
800
30m x 24m
Yes
Yes
Yes
The Nacton Suite can be used individually or combined with the Bucklesham Suite and Foxhall Suite to create a larger open plan space for an event.
For smaller, more intimate events, the Trinity Rooms are the perfect solution. Separated from the Conference and Events Centre by the attractive, contemporary courtyard garden, they are perfect for business meetings, seminars, dinners or as a break out space for larger events.
Capacity
As meeting room:
20
For dining:
50
As theatre:
70
For dancing:
100
For a reception:
100
9m x 8m
Yes
Yes
Yes
The Bucklesham Suite can be used individually or combined with the Nacton Suite and Foxhall Suite to create a larger open plan space for an event.
For smaller, more intimate events, the Trinity Rooms are the perfect solution. Separated from the Conference and Events Centre by the attractive, contemporary courtyard garden, they are perfect for business meetings, seminars, dinners or as a break out space for larger events.
Capacity
As meeting room:
40
For dining:
90
As theatre:
90
For dancing:
150
For a reception:
150
14m x 8m
Yes
Yes
Yes
The Foxhall Suite can be used individually or combined with the Bucklesham Suite and Nacton Suite to create a larger open plan space for an event.
For smaller, more intimate events, the Trinity Rooms are the perfect solution. Separated from the Conference and Events Centre by the attractive, contemporary courtyard garden, they are perfect for business meetings, seminars, dinners or as a break out space for larger events.
Capacity
As meeting room:
20
For dining:
50
As theatre:
70
For dancing:
100
For a reception:
100
9m x 8m
Yes
Yes
Yes
