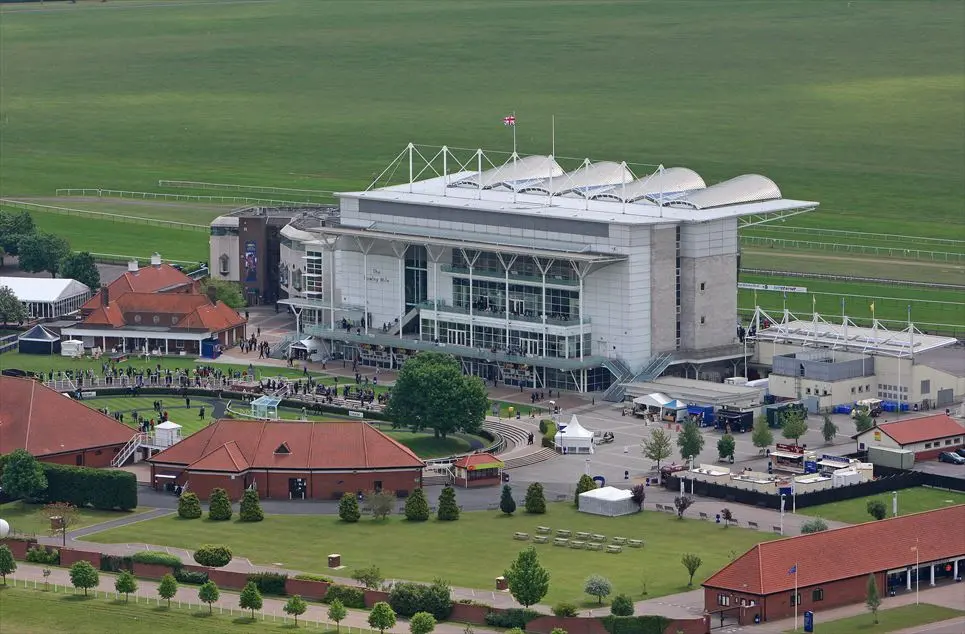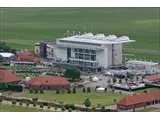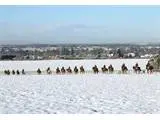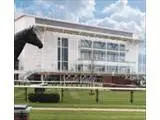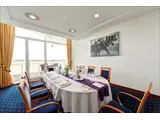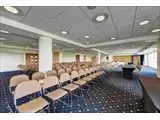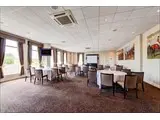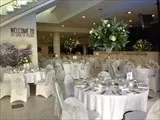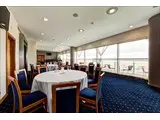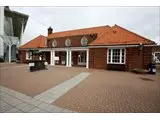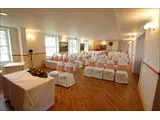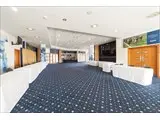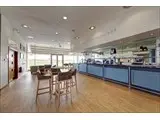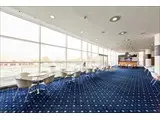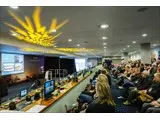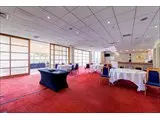Newmarket Racecourses
Over 500 views on venues4hire.org
To make a booking or enquire about hiring this venue please use the contact details below - Please mention Venues for Hire
01638 675300
Booking Manger
Use contact form below
Newmarket Racecourses description
Sports Club - Other / Wedding Venue / Business Meeting Rooms / Hotel / Conference Centre / Party Venue / Funerals and Wakes
Extra Large (300+)
For over 350 years Newmarket Racecourses has been synonymous with horse racing's classic events, including the prestigious QIPCO Guineas Festival and the popular Moët and Chandon July Festival, both attracting over 45,000 guests.
Though the Rowley Mile is famous for its world class racing, the Millennium Grandstand, opened by Her Majesty the Queen in 2000, is an equally impressive venue for non-racing events and has hosted hundreds of successful conferences and exhibitions over the years.
With a stunning backdrop of the Heath the grandstand is situated at the heart of the racecourse and the views are really what makes this such a special place. It is a location which lends itself to any event and always offers a very special sense of occasion, thanks to the racecourse environment and its inextricable links to sporting excellence and royal history.
Situated just a few miles from Cambridge, the Rowley Mile benefits from swift and easy access thanks to its proximity to the A11 and A14. There is also a train station on the doorstep, with easy links to both London and the North of England.
The picturesque site offers modern indoor facilities, flexible meeting rooms, stylish banqueting suites, spacious exhibition halls, beautiful outdoor spaces and ample free parking.
It is available for large scale conferences for up to 500 delegates, consumer and trade exhibitions, business meetings, interactive team building events, product launches, private parties - and in December, our renowned Christmas party nights.
We have a highly experienced Conference and Events team who will help plan and accommodate your event needs to the highest level. Working with our trusted suppliers and our in-house catering team we will ensure your experience of hosting an event at Newmarket Racecourses is of exceptional quality.
Venue suitability
This venue is suitable for the following uses:
Yes
Yes
Yes
Yes
Yes
Yes
Yes
Yes
Yes
Yes
Yes
Venue facilities
1000 spaces
Yes
Yes
Yes
Yes - Full - Facilities to prepare meal
50 round tables, 50 rectangle tables
300 chairs
Yes
Yes
Yes - Glasses only
Other venue facilities
Yes
Yes
Yes
Yes
Yes
Explore the rooms this venue has for hire by expanding the sections below.
The impressive Millennium Suite is our principle function room with inspirational views of The Home of Horseracing. Highly versatile, the room can be divided by sound proof partitioning and has full blackout available. With two large bars, space for
staging and sound equipment, this room can accommodate conferences, awards ceremonies, weddings and lots more.
Capacity
As meeting room:
300
For dining:
250
As theatre:
300
For a reception:
350
16m x 14m
Yes
Yes
Yes
685 square metres of marble floored exhibition space that can accommodate up to sixty 2x2 exhibition stands and has vehicular access for car displays. The Devils Dyke restaurant located within Hall 1 can be used as extra exhibition space or a separate catering area for your event.
Capacity
For dining:
500
For dancing:
500
For a reception:
800
30m x 26m
Yes
Yes
Yes
With over 300 square metres of fully carpeted space,
Exhibition Hall 2 is ideal for exhibitions, meetings or as a large breakout room for up to 100 delegates.
Capacity
As meeting room:
100
For dining:
100
As theatre:
100
For a reception:
150
24m x 12m
Yes
Yes
Located on the 1st floor, this dual aspect area is light and airy with a sweeping central staircase and views over the Parade Ring and racecourse. It adjoins Exhibition Hall 4 via the lift lobby and is ideal for refreshments for larger conferences, registration space, networking or an area for exhibitions.
Capacity
As meeting room:
150
As theatre:
150
For a reception:
500
31m x 26m
Yes
Yes
Yes
A beautifully furnished lounge bar connected to
Exhibition Hall 3 via the lift lobby with beautiful views of the racecourse and courtyard. Exhibition Hall 4 is ideal for exhibition stands, receptions or as a
refreshment area for meetings.
Capacity
As meeting room:
40
As theatre:
40
For a reception:
100
13m x 12m
Yes
Yes
The Bistro is accessed from the Courtyard and provides self-contained facilities with its own kitchen, bar and toilet facilities. The Bistro provides one main function room adjoining a large conservatory separated by Japanese style screens.
Capacity
As meeting room:
70
For dining:
70
As theatre:
70
14m x 14m
Yes
Yes
Yes
With a panoramic view overlooking the race track, this stunning tiered restaurant ensures that nobody misses out on the breathtaking scenery. Adaptable for seating requirements, the Champions Gallery is ideal for networking events, large and small conferences or is available to hire as an exclusive restaurant. It can also be used for large conferences for up to 400 delegates.
Capacity
As meeting room:
400
For dining:
360
Yes
Yes
A beautifully decorated, light and airy room, perfect for special lunches or dinners. The Guineas Suite can be used with the adjoining Runners Lounge as a space for exhibitors, refreshments and registration. There is no black out facility in this room.
Capacity
As meeting room:
100
For dining:
100
As theatre:
100
23m x 9m
Yes
Our fabulous Hong Kong Suite is a versatile space mainly used for civil ceremonies, exhibitions and trade shows. Guests can enjoy the beautiful garden area and terrace overlooking the parade ring during the warmer months for a drinks reception. It
is also ideal for product launches due to its close proximity to the car park and courtyard area for outdoor displays.
Capacity
As meeting room:
60
As theatre:
60
For a reception:
80
Yes
With some of the most spectacular views across the
Rowley Mile, the training gallops and beyond, this
classy multi-purpose room is ideal for moderate size
functions, meetings and events.
Capacity
As meeting room:
60
For dining:
50
As theatre:
60
20m x 6m
The Royal Box is a delightful room with Racecourse
views, reserved for members of the Royal Family on
race days. It enjoys its own private, enclosed viewing
terrace, private lift and toilet facilities. Ideal for a special dinner or board meeting.
Capacity
As meeting room:
40
For dining:
32
As theatre:
40
8m x 7m
Yes
Yes
The Runners Lounge is a comfortable and stylish conference room located on the second floor in the historic Head on Stand at the Rowley Mile. With an abundance of natural daylight and easy access
to the Guineas Suite as a separate area for catering and registration, it’s a popular choice for mid-sized events for up to 80 delegates.
Capacity
As theatre:
80
12m x 9m
Yes
These boxes truly are a luxurious setting for small meetings, training events, interviews, private and corporate events. All the boxes boast a covered balcony
area with magnificent views, making them an excellent choice for breakout rooms.
Capacity
As meeting room:
30
For dining:
40
As theatre:
30
8m x 6m
Yes
These boxes truly are a luxurious setting for small meetings, training events, interviews, private and corporate events. All the boxes boast a covered balcony area with magnificent views, making them an excellent choice for breakout rooms.
Capacity
As meeting room:
20
For dining:
20
As theatre:
20
For a reception:
20
8m x 6m
Yes
