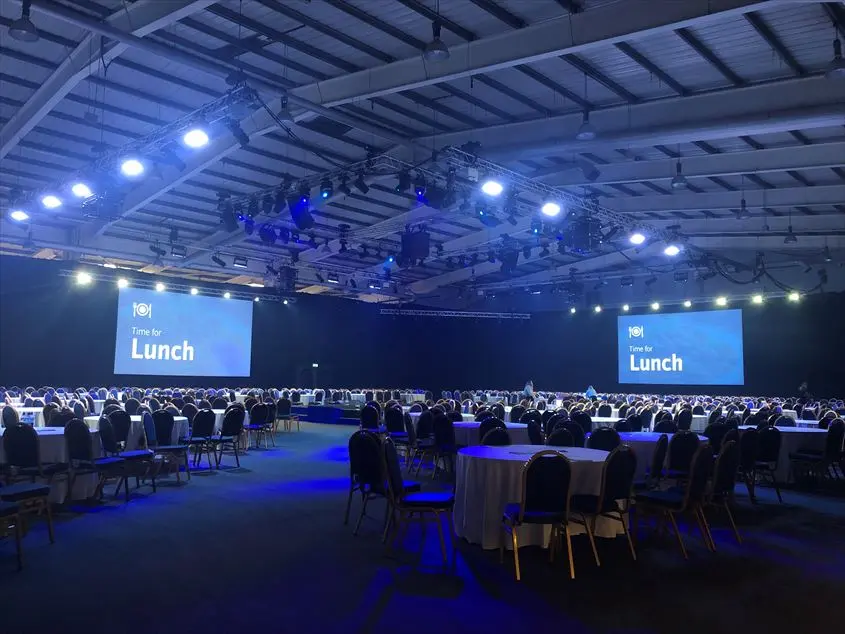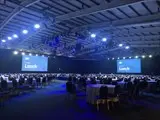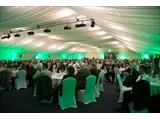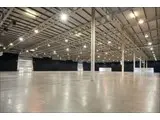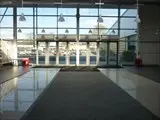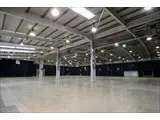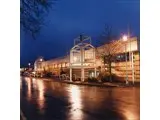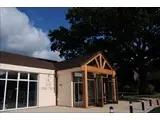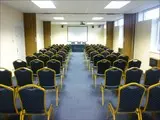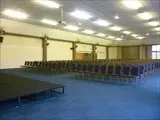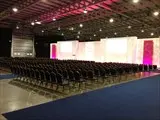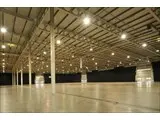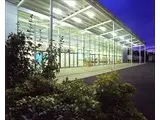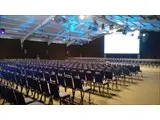NAEC Stoneleigh
Over 600 views on venues4hire.org
To make a booking or enquire about hiring this venue please use the contact details below - Please mention Venues for Hire
02476696969
Booking Manager
NAEC Stoneleigh description
Hotel / Conference Centre / Business Meeting Rooms / Hotel / Conference Centre / Marquee Venue / Commercial Venue / Team Building Venue / Exhibition Space
Extra Large (300+)
Last year we hosted over 290 events, trade and consumer exhibitions, large corporate conferences and outdoor events.
What makes us unique? It’s the combination of indoor and outdoor space allowing organisers the opportunity to run conferences and exhibitions both indoor and outdoor or a mixture of both. This allows for maximum creativity when planning events.
Our location is key to this success, 98 per cent of the UK’s population is within a travel time of just four hours.
We have great transport links - served by both the M6 and M40 motorway.
We are 5 miles from Warwick Parkway and Coventry train stations.
Just over 1-hour travel time from London Euston.
• Over 21,000sqm of flexible purpose-built and recently refurbished indoor exhibition space
• Selection of conference suites hosting from 5 to 3,000 delegates
• Outdoor space of over 800 acres
• Free parking for over 19,000 cars
• Hotel onsite
Venue suitability
This venue is suitable for the following uses:
Yes
Yes
Yes
Yes
Yes
Yes
Yes
Yes
Yes
Venue facilities
9000 spaces
Within 0 metres
Yes
Yes
Yes
Yes
Yes - Professional (manned)
100 round tables, 100 rectangle tables
1000 chairs
Yes
Yes
Yes - Manned
Other venue facilities
Yes
Yes
Yes
Yes
Yes
Explore the rooms this venue has for hire by expanding the sections below.
Flexible column free conference space with in excess of 3000m² floor space, and a maximum ceiling height of 11m. Space for up to 3000 delegates.
Capacity
For dining:
1200
As theatre:
2092
For dancing:
1420
For a reception:
3000
Yes
Yes
A column free flexible conference hall and large meeting area with 4536m² floor space, and a maximum ceiling height of 10m. Fully draped with space for up to 4500 delegates.
Capacity
For dining:
2710
As theatre:
3054
For a reception:
4500
Yes
Yes
A newly refurbished and fully draped conference and meeting hall with a maximum floor space of 3978m², a maximum ceiling height of 6.8m and room for a maximum of 3000 delegates.
Yes
Yes
A 932m² fully draped, carpeted and column free conference and meeting hall, allowing you room to grow. With room for up to 900 delegates.
Capacity
For dining:
550
As theatre:
900
For a reception:
900
Yes
Yes
A fresh, modern area, with a newly refurbished restaurant and offices, and an additional first floor conference and meeting room offering accommodation for more than 300 people sat theatre style.
Yes
Yes
4 compact rooms that are great for training, education or interviews; which may also be opened up into one large space.
Capacity
As meeting room:
88
For dining:
88
As theatre:
88
For a reception:
88
Yes
A 495m² carpeted and column free conference and meeting room with a fabulous outlook overa concourse area and bandstand. Space for up to 250 delegates.
Capacity
For dining:
300
As theatre:
450
For a reception:
450
Yes
A pair of meeting rooms that may be separated or joined, providing light, functional space that is particularly suitable for meetings or break out rooms that require catering.
Capacity
For dining:
100
As theatre:
147
For a reception:
250
Yes
Yes
With over 800 acres of flexible outdoor space the NAEC Stoneleigh is able to provide parking for over 19,000 vehicles or offer your delegates the chance to get out of the office.
Yes
