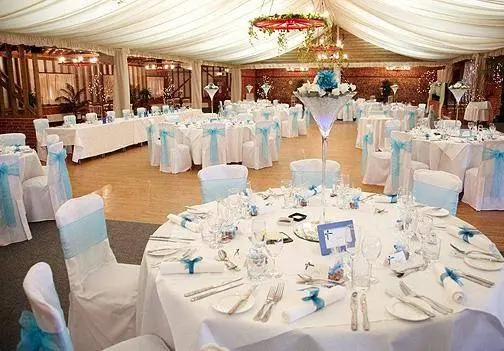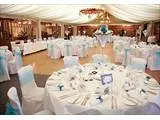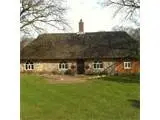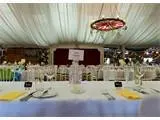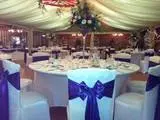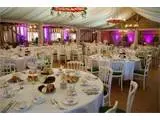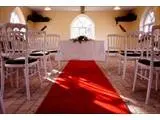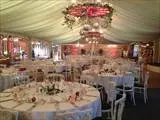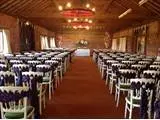Wantisden Valley - Woodbridge
Over 350 views on venues4hire.org
To make a booking or enquire about hiring this venue please use the contact details below - Please mention Venues for Hire
01394 459995
Booking Manger
Use contact form below
Wantisden Valley description
Commercial Venue / Wedding Venue / Business Meeting Rooms / Hotel / Conference Centre / Party Venue
Large (1-300)
MAIN BARN
The Main Barn is a perfect wedding reception venue. A room for any number of guests up to 300. The barns are beautifully restored brick and flint buildings which are fully carpeted and centrally heated. The Main Barn has a marquee lining inside which gives it a very special wedding look with a licensed bar, stage and large dance floor.
An exceptionally high standard of catering is provided ranging from canapes to a hot sit-down dinner to suit all tastes and dietary requirements. A selection of sample menus have been included but we can also tailor make a menu to suit your particular needs.
SHEPHERD'S COTTAGE
The Shepherd’s Cottage is an 18th Century thatched building with arched gothic windows nestled on the edge of a medieval wood and overlooking extensive lakes. It is licensed for civil ceremonies, partnerships and wedding breakfasts for up to 40 guests. There is a large enclosed garden and patio area outside and inside there are beautiful features such as an open log fireplace and original brick floor. This is the perfect venue for an intimate occasion with friends and family.
Venue suitability
This venue is suitable for the following uses:
Yes
Yes
Yes
Yes
Yes
Yes
Yes
Yes
Yes
Yes
Yes
Venue facilities
500 spaces
Yes
Yes
Yes - Medium - basic food preparation
30 round tables, 90 rectangle tables
300 chairs
Yes - Manned
Other venue facilities
Yes
Yes
Yes
Yes
Explore the rooms this venue has for hire by expanding the sections below.
Licensed to seat 150 for a conference and also licensed for wedding ceremonies.
Capacity
As meeting room:
150
For dining:
100
As theatre:
150
7m x 21m
Wedding reception room and conference room with stage and dance floor. Marquee roof lining with beams.
Capacity
As meeting room:
300
For dining:
300
As theatre:
300
For dancing:
300
30m x 22m
Yes
Yes
Yes
