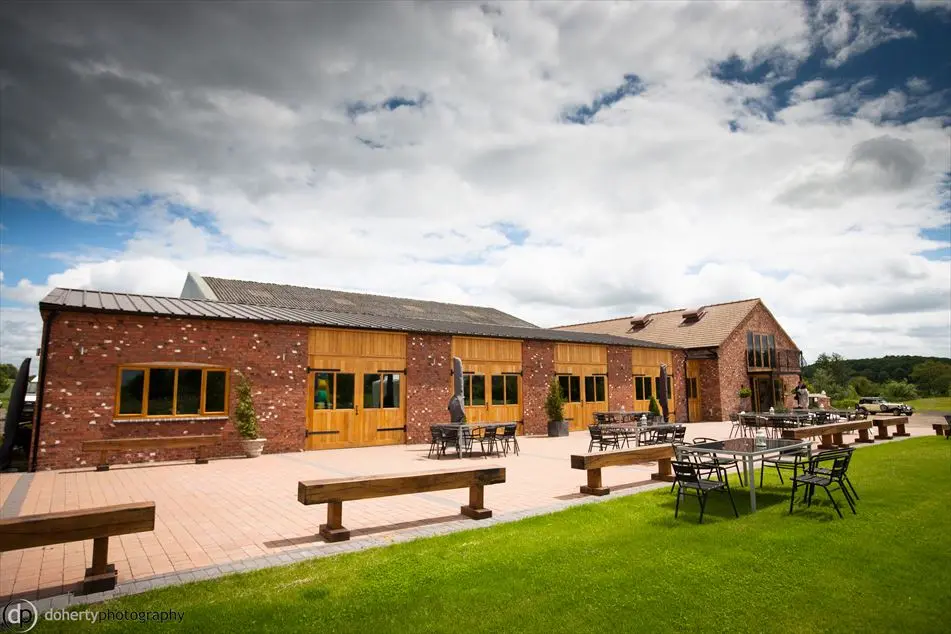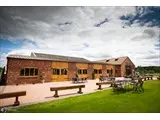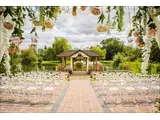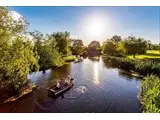Wootton Park - Henley in Arden
Over 2,900 views on venues4hire.org

Wootton Park - The purpose built building is ideal for weddings and corporate events.



To make a booking or enquire about hiring this venue please use the contact details below - Please mention Venues for Hire
01564 330350
The Events Team
Wootton Park description
Hotel / Conference Centre / Business Meeting Rooms / Hotel / Conference Centre / Party Venue / Funerals and Wakes / Wedding Barn
Medium (1-150)
You have exclusive use of Wootton Park, including the venue, grounds and Farmhouse, as we only ever have one event on at a time.
It's a great space for weddings, corporate events, private parties and many other events. There is space for weddings up to 150 people and corporate events from 10 to 100 people.
Completely flexible bespoke packages allow you to pick and choose everything you want for your event. If you are looking for a venue with a difference then you have found it…
Venue suitability
This venue is suitable for the following uses:
Yes
Yes
Yes
Yes
Yes
Yes
Yes
Yes
Yes
Yes
Venue facilities
200 spaces
Yes
Yes
15 round tables, 27 rectangle tables
150 chairs
Yes
Yes
Yes - Manned
Other venue facilities
Yes
Yes
Yes
Yes
Yes
Explore the rooms this venue has for hire by expanding the sections below.
Ideal as a stage for parties and weddings with space for a live band. This room can also be partitioned off for us as a reception area for corporate events, tea/coffee or break out space. It's also suitable as a small meeting room for up to 12 people with wall mounted large screen TV for presentations.
Capacity
As meeting room:
12
For a reception:
25
6m x 8m
Yes
Used as the dance floor for weddings and private parties just a few steps down from the stage room where you can have a live band.
Can be partitioned off for corporate events and seat up to 100 people theatre style.
Outside the patio wraps around the venue with lawns leading down to a small lake and island.
Built in projector and screen, free wifi
Max capacity of the venue is 150 people
Capacity
As meeting room:
50
For dining:
60
As theatre:
120
For dancing:
100
For a reception:
150
11m x 9m
Yes
Yes
Large room with starlight ceiling can seat up to 150 people. Large wooden doors along one side open the whole room out onto the patio.
Capacity
As meeting room:
150
For dining:
150
As theatre:
150
For dancing:
150
For a reception:
150
23m x 9m
Yes
Yes
