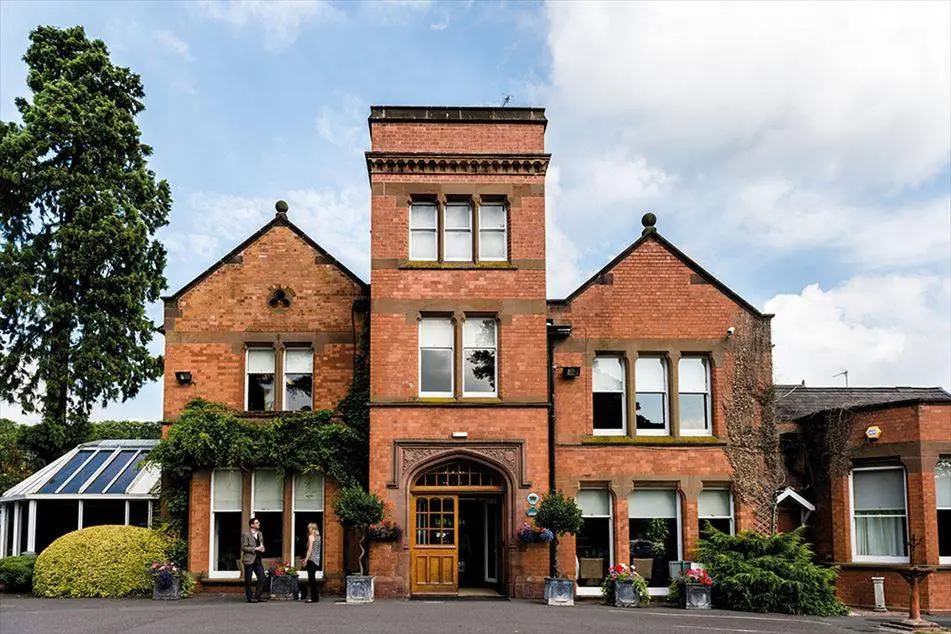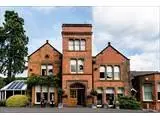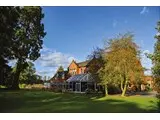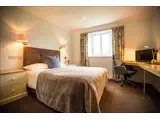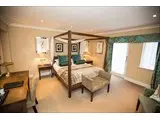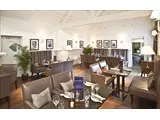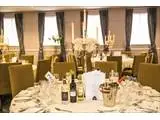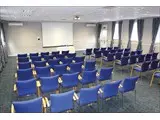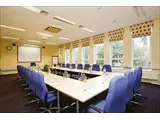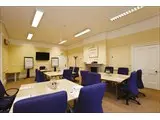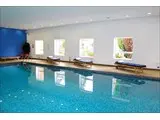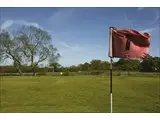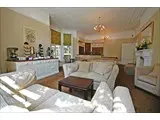Woodside - Kenilworth
Over 800 views on venues4hire.org
To make a booking or enquire about hiring this venue please use the contact details below - Please mention Venues for Hire
01926 852217
Helen Hone
Use contact form below
Woodside description
Hotel / Conference Centre / Wedding Venue / Business Meeting Rooms / Hotel / Conference Centre / Party Venue
Medium (1-150)
This Edwardian mansion is set within 32 acres and has 20 meeting rooms (catering for up to 120 people), 74 bedrooms and two restaurants; The Mulberry Brasserie and the Orchard, where a selection of delicious dishes are produced daily by the award-winning team of chefs.
It also has a wide selection of leisure facilities including an indoor swimming pool, fitness suite, croquet lawn, tennis court and a 9 hole pitch'n'putt golf course.
To ensure your event runs smoothly, just some of the things included as standard are fully equipped meeting rooms, expert event planners, a dedicated conference team, unlimited free Wi-Fi, unlimited teas and coffees, iphone docks in bedrooms and free parking.
Venue suitability
This venue is suitable for the following uses:
Yes
Yes
Yes
Yes
Yes
Yes
Yes
Venue facilities
0 spaces
Yes
Yes
Yes - Manned
Other venue facilities
Yes
Yes
Yes
Yes
Yes
Explore the rooms this venue has for hire by expanding the sections below.
Ash is situated on the first floor and is able to seat up to 10 delegates in either a theatre or boardroom style. It is perfect for strategy meetings, small-group breakout sessions or presentations.
Capacity
As meeting room:
10
As theatre:
10
5m x 3m
Elm is located on the ground floor and is within easy reach of the Gallery, the Mulberry Brasserie and the Parson's Folly. It has natural daylight, air conditioning and a wall-mounted large LCD screen
Capacity
As meeting room:
18
As theatre:
18
For a reception:
16
6m x 4m
Holly is located on the first floor and is a bright room with high ceilings and large sash windows. With a view of the main entrance to Woodside and grounds, it has a large, wall-mounted LCD screen for presentations, air conditioning and Sunetic walls for displaying materials.
Capacity
As meeting room:
30
As theatre:
30
6m x 5m
Juniper is accessed via stairs from Parson's Folly and offers a really private meeting room overlooking the courtyard. Featuring a wall-mounted LCD screen for presentations, natural daylight and air conditioning, it is ideal for serious planning sessions and focused thought.
Capacity
As meeting room:
20
As theatre:
20
5m x 4m
Lucombe is a really bright, light and airy room located on the first floor of Woodside. With large sash windows on two sides, it has splendid views over the grounds and offers plenty of natural daylight. There is a large, wall-mounted LCD screen for presentations.
Capacity
As meeting room:
30
As theatre:
30
8m x 5m
Maple is located on the first floor looking out over the lawn. With the high ceilings and large sash windows, it is a comfortable room for any event. It offers lots of natural daylight and air conditioning, and has a wall-mounted LCD screen for presentations.
Capacity
As meeting room:
30
As theatre:
30
7m x 6m
Oak is situated on the first floor and is a totally self-contained meeting space with private lounge complete with unlimited refreshments. The room benefits from natural daylight, air conditioning and Sunetic walls for displaying materials.
Oak also features an adjoining syndicate room suitable for breakout work or as a course space.
Capacity
As meeting room:
32
As theatre:
32
9m x 7m
Redwood is a modern flexible meeting space and is the largest room at Woodside. With natural daylight, air conditioning and Sunetic walls for displaying materials, Redwood offers a blank canvas to host any event. Redwood opens out onto the Gallery offering access to unlimited refreshments, guest PC and syndicate rooms.
Capacity
As meeting room:
120
As theatre:
120
For a reception:
70
12m x 9m
Wellingtonia is located within the Gallery at Woodside. As our second largest meeting room, Wellingtonia can be used for any kind of event. It features natural daylight from the many windows, air conditioning and Sunetic walls for displaying materials.
Capacity
As meeting room:
80
As theatre:
80
12m x 7m
Weymouth has some beautiful period features such as high sash windows and tall ceilings whilst still offering a high standard of conference facilities. With natural daylight, air conditioning and Sunetic walls for displaying materials Weymouth is our third largest room and is requested time and time again due to its bright character
Capacity
As meeting room:
80
As theatre:
80
For a reception:
50
11m x 7m
