Newark Town Hall - Newark-on-Trent
Over 1,200 views on venues4hire.org
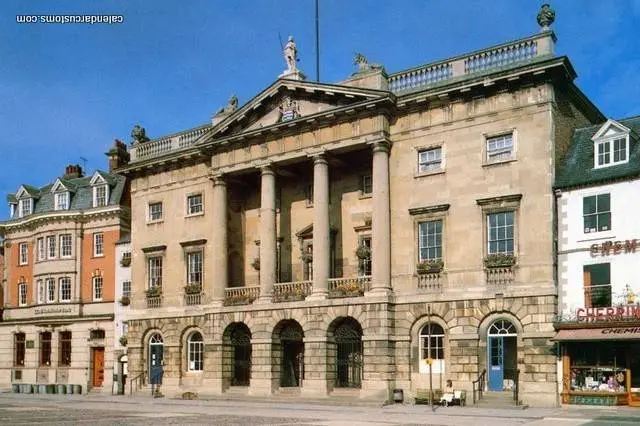
Newark Town Hall - Newark Town Hall
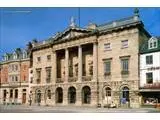
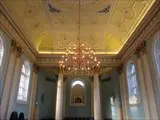
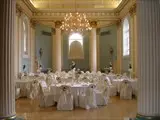
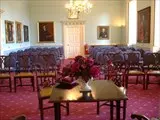
To make a booking or enquire about hiring this venue please use the contact details below - Please mention Venues for Hire
01636 684802
Sally Wyles
Use contact form below
Newark Town Hall description
Local Authority (Town Hall etc) / Wedding Venue / Business Meeting Rooms / Hotel / Conference Centre / Party Venue
Medium (1-150)
The Town Hall offers an attractive venue for functions of any type from small meetings to formal dinners and Wedding Receptions. The Town Hall is also licensed to conduct Civil Ceremonies in either the Georgian Ballroom or the Council Chamber which has access onto the Balcony which overlooks the Market Place.
Hirers have use of modern kitchen facilities which allow caterers of their choice to prepare food whether it be for a sit down meal or a small buffet.
A fully serviced bar can also be provided which serves a comprehensive selection of beers, wines, spirits and soft drinks.
Venue suitability
This venue is suitable for the following uses:
Yes
Yes
Yes
Yes
Yes
Yes
Yes
Venue facilities
Within 100 metres
Yes
Yes
Yes
Yes - Full - Facilities to prepare meal
14 round tables, 40 rectangle tables
170 chairs
Yes
Yes
Yes - Manned
Other venue facilities
Yes
Yes
Yes
Yes
Yes
Explore the rooms this venue has for hire by expanding the sections below.
The Ballroom is an impressive light and airy room. Restored in the late 1980's to it's original Georgian splendour with a large chandelier as the central feature, Corinthian columns and beautiful decorated gold ceiling.
Capacity
As meeting room:
160
For dining:
140
As theatre:
160
For dancing:
160
For a reception:
200
18m x 8m
Yes
Yes
Yes
A Formal room which has access onto the balcony which overlooks the Market Place. This room can be adapted to any layout.
Capacity
As meeting room:
60
For dining:
50
As theatre:
60
For a reception:
100
10m x 6m
Yes
Yes
Yes
A Formal room overlooking the Market Place which is set as Boardroom layout.
Capacity
As meeting room:
14
For dining:
14
As theatre:
30
For a reception:
40
7m x 4m
Yes
Yes
Yes
A Formal room which is at the rear of the property and set up as Boardroom layout.
Capacity
As meeting room:
18
For dining:
18
8m x 4m
Yes
Yes
Yes
A modern kitchen with full facilities.
6m x 7m
Yes
