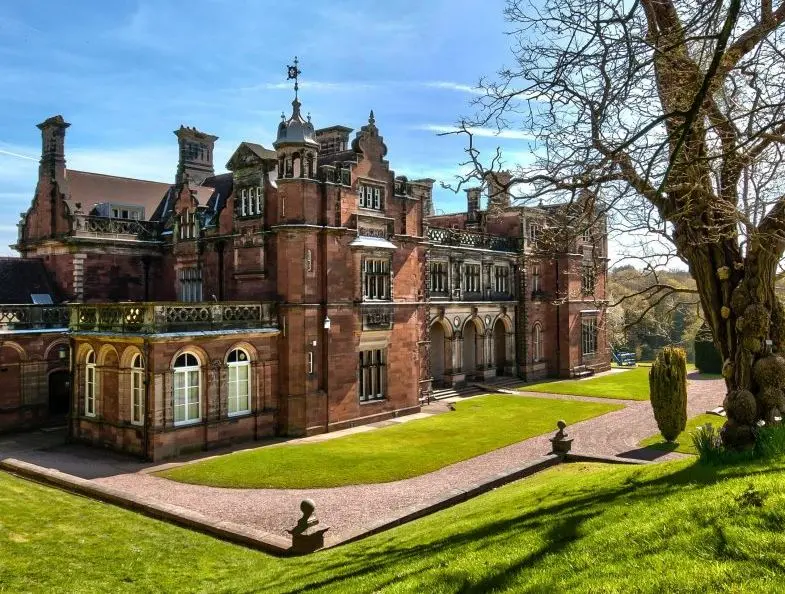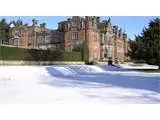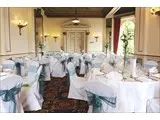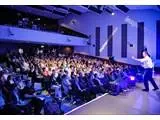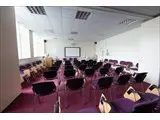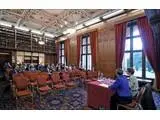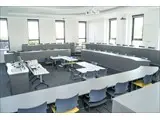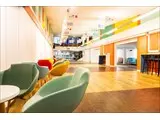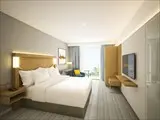Keele University Events & Conferencing - Newcastle
Over 1,200 views on venues4hire.org
To make a booking or enquire about hiring this venue please use the contact details below - Please mention Venues for Hire
01782 732020
Events and Conferencing Team
Use contact form below
Keele University Events & Conferencing description
Business Meeting Rooms / Wedding Venue / Hotel / Conference Centre / Historic Venue / Team Building Venue / Training Rooms
Large (1-300)
Chancellor’s Building
Located at the heart of the campus, Chancellors Building offers 5 lecture theatres– the largest being the 400-seated Westminster Theatre, plus a further 24 syndicate rooms. The 650 m² Exhibition Suite with its own registration, foyer and gallery are ideal for networking events. In addition to this, we also have the Walter Moberly, Medical School, Dorothy Hodgkin and Hornbeam buildings, all with their own tiered theatres and flat-floored meeting rooms.
Keele Hall
This Grade II listed historic mansion, one of Staffordshire’s finest stately homes, was previously owned by the Sneyd family and stands in hundreds of acres of lush parkland and immaculate gardens. Many of the rooms retain their original features, making the setting quite unique. Keele Hall’s choice of rooms for day meetings, working lunches and networking events offers a range of meeting spaces to suit all needs.
The Salvin Room: This was formerly The Drawing Room and features the beautifully sculptured and painted original ceiling decorations. This ornate room is complemented by views to both the Italian Gardens and Keele Hall lakes, and is ideal for conferences for up to 115 theatre, 70 cabaret style, and banqueting for up to 95 guests.
The Denise Coates Foundation Building, Smart Innovation Hub is now open! Located near the main entrance of the campus, the SIH offers our first Harvard style theatre for up to 62 people, 2 boardrooms complete with video conferencing a fantastic open atrium and much more.
Courtyard by Marriott Keele Staffordshire is located on the edge of the Campus and offers 150 bedrooms, bar, restaurant and lounge areas, perfect for delegates attending events at Keele Hall. In addition, during the summer vacation we offer 1000 ensuite student bedrooms.
Venue suitability
This venue is suitable for the following uses:
Yes
Yes
Yes
Yes
Yes
Yes
Yes
Yes
Venue facilities
3000 spaces
Within 50 metres
Yes
Yes
Yes
Yes - Professional (manned)
20 round tables, 20 rectangle tables
500 chairs
Yes
Yes
Yes - Fully stocked
Other venue facilities
Yes
Yes
Yes
Yes
Yes
Explore the rooms this venue has for hire by expanding the sections below.
The Old Library, forming part of the Salvin Suite, is complemented by the original lower and upper library, plus views of the Italian Gardens.
The room is an ideal venue for private dining or meeting.
Capacity
As meeting room:
50
For dining:
45
As theatre:
50
For a reception:
50
10m x 7m
Yes
Yes
Yes
The Salvin Room, formerly The Drawing Room, features the original ornate ceiling decorations - beautifully sculptured and painted – complimented by views to both the Italian Gardens and Keele Hall lakes.
Capacity
As meeting room:
115
For dining:
99
As theatre:
115
For dancing:
60
For a reception:
100
16m x 9m
Yes
Yes
Yes
The Sneyd Room, formerly the Study of Ralph Sneyd, feature a single boardroom table capable of hosting up to 18 guests.
With an ante room, ideal for refreshments and welcoming guests, the Sneyd Room is located on the upper level of Keele Hall with views of the Italian Gardens.
Capacity
As meeting room:
18
For dining:
16
For a reception:
18
8m x 6m
Yes
Yes
The Westminster theatre is the centrepiece of our campus event facilities and located between the Exhibition Suite and Comus Restaurant.
Providing a capacity of 400, audio visual throughout including presentation plinth, large screen above the main stage and split level seating – 250 lower level, 150 upper level.
Capacity
As meeting room:
400
As theatre:
400
16m x 14m
Yes
The Exhibition Suite is located on the next to the Westminster Theatre and comprises of the exhibition suite, registration foyer and gallery.
In total it provides 654sq m of exhibition space.
Capacity
As meeting room:
280
As theatre:
280
29m x 13m
Yes
Yes
Yes
The Walter Sneyd Room is a perfect meeting space for training, team away days, conferences, presentations and demonstrations, seating 24 theatre style. Overlooking Keele’s beautiful Italian Gardens and boasting an original marble fireplace, the room is an inspiring mix of period elegance and modern facilities.
Capacity
As meeting room:
24
As theatre:
24
7m x 4m
Yes
Located on the chamber floor
Capacity
As meeting room:
18
6m x 7m
20 Classroom style
Capacity
As meeting room:
20
24 Classroom Style
Capacity
As meeting room:
24
16 Boardroom style
Capacity
As meeting room:
16
21 Classroom style
Capacity
As meeting room:
21
4 Theatre style
Capacity
As theatre:
4
4 Theatre Style
Capacity
As theatre:
4
208 Theatre style
Capacity
As theatre:
208
61 Theatre style
Capacity
As theatre:
61
68 Lunch/dinner
Capacity
For dining:
68
20 Boardroom style
Capacity
As meeting room:
20
14 Boardroom style
Capacity
As theatre:
14
