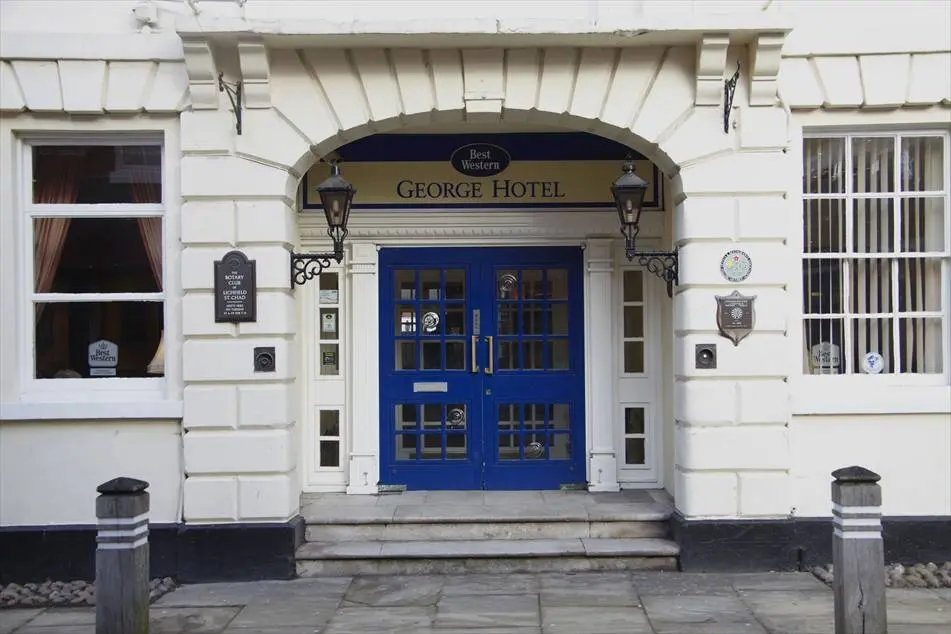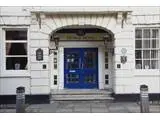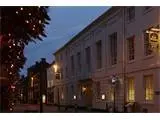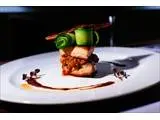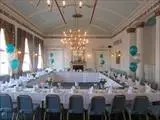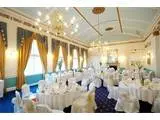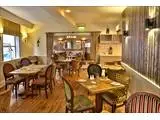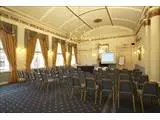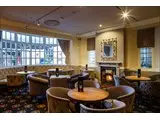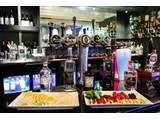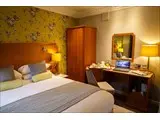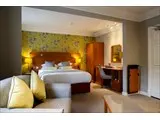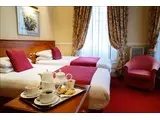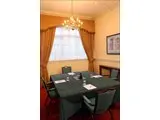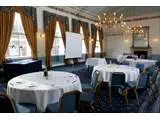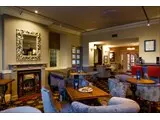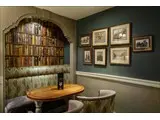The George Hotel - Lichfield
Over 900 views on venues4hire.org
To make a booking or enquire about hiring this venue please use the contact details below - Please mention Venues for Hire
(01543) 414822
Booking Manger
Use contact form below
The George Hotel description
Hotel / Conference Centre / Wedding Venue / Business Meeting Rooms / Hotel / Conference Centre / Party Venue / Pub / Restaurant / Funerals and Wakes
Medium (1-150)
At our hotel you’ll find everything you need for a relaxing stay including free wi–fi, free parking, a cosy lounge bar, a lunchtime carvery and Darwin’s, a stylish restaurant serving the best of British food each evening from 6pm.
Whether you are looking for overnight stay or a venue for a conference, a celebration or wedding reception, our friendly and attentive staff will ensure that your stay is memorable. We look forward to welcoming you soon to our hotel with personality.
Venue suitability
This venue is suitable for the following uses:
Yes
Yes
Yes
Yes
Yes
Yes
Yes
Yes
Yes
Yes
Yes
Yes
Venue facilities
40 spaces
Within 0 metres
Yes
Yes
Yes
8 round tables, 20 rectangle tables
110 chairs
Yes
Yes
Yes - Manned
Other venue facilities
Yes
Yes
Yes
Yes
Yes
Explore the rooms this venue has for hire by expanding the sections below.
The largest of our rooms, the first floor Regency Garrick Suite caters for up to 110 delegates and has plenty of original character with open fires, high ceilings and elegant chandeliers plus large windows which ensure plenty of natural light. Suitable for large meetings and dinners, there is an adjacent private bar for pre-dinner drinks. Look out for the portraits of David Garrick, the playwright and actor who is one of Lichfield’s most famous sons!
Capacity
As meeting room:
60
For dining:
100
As theatre:
110
For dancing:
100
14m x 7m
Yes
Yes
Bright and airy, the Johnson room is located on the first floor next to The Garrick Suite and overlooks the front of the hotel. Able to accommodate up to 16 delegates, the Johnson can be used as an independent meeting room and also as a syndicate room for The Garrick Suite.
Capacity
As meeting room:
10
As theatre:
16
5m x 4m
The well appointed Charter room is located on the ground floor and is ideal for board meetings, interviews and training; it is also suitable for private dining.
The Charter has a large built in flat screen TV and there is a foyer just outside the room for coffee breaks and drinks – for something stronger the Lounge Bar is just a few short steps away!
Capacity
As meeting room:
18
For dining:
20
As theatre:
30
For a reception:
20
7m x 4m
Small and intimate, this ground floor room is bright with a large window overlooking the courtyard. High ceilings contribute to the light and airy feel and make it a popular choice for smaller meetings.
Capacity
As theatre:
12
6m x 3m
