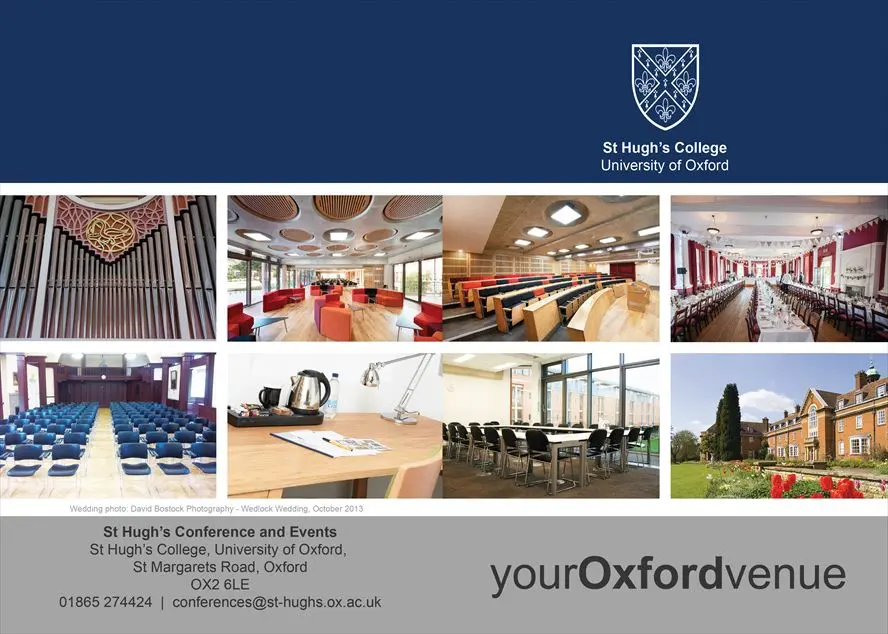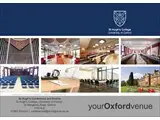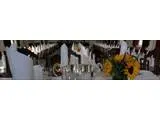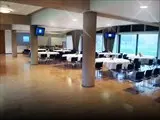St Hugh's College Conference Facilities - Oxford
Over 300 views on venues4hire.org

St Hugh's College Conference Facilities - Welcome to St Hugh's College



To make a booking or enquire about hiring this venue please use the contact details below - Please mention Venues for Hire
+44 (0)1865 274424
The Events Team
Use contact form below
St Hugh's College Conference Facilities description
Hotel / Conference Centre / Wedding Venue / Business Meeting Rooms / Hotel / Conference Centre / Party Venue
Medium (1-150)
Our friendly and professional hospitality team at St Hugh's look forward to welcoming you. With a fantastic blend of traditional and contemporary, the college is able to offer you the perfect venue, the right atmosphere and the highest quality of service.
We are pleased to announce the opening of the the Dickson Poon University of Oxford China Centre Building. It provides 63 en-suite bedrooms, a 100-seat lecture theatre, a 150-seat dining area, and a range of conference and seminar facilities.
Venue suitability
This venue is suitable for the following uses:
Yes
Yes
Yes
Yes
Yes
Yes
Yes
Yes
Yes
Yes
Venue facilities
5 spaces
Within 500 metres
Yes
Yes
Yes
Yes
Yes
Yes
Yes - Manned
Other venue facilities
Yes
Yes
Yes
Yes
Yes
Explore the rooms this venue has for hire by expanding the sections below.
The Maplethorpe Hall is the largest room in college, seating up to 220 people. With the two other meeting rooms that complement the light, airy feel of the main hall, and the accommodation situated above, it can make for an entirely self-contained meeting.
Capacity
As meeting room:
220
For dining:
120
As theatre:
220
For dancing:
100
For a reception:
250
19m x 11m
Yes
Yes
This light and airy room was completed in 2000 as part of the Maplethorpe Project and can accommodate up to 60 people in theatre style.
Capacity
As meeting room:
60
For dining:
60
As theatre:
60
For a reception:
60
9m x 8m
Yes
Yes
A great small and light meeting room, or a superb event organiser office for large events in Maplethorpe Hall.
Capacity
As meeting room:
20
As theatre:
20
9m x 3m
Yes
Yes
Mordan Hall used to be the original college library and can accommodate up to 140 people in theatre style and has recently been completely refurbished.
Facilities: Equipped with an integral audio-visual system complete with projector, laptop, lectern and hearing loop system.
Accessibility: Full disabled access; first floor, lift and chair lift.
Capacity
As meeting room:
143
For dining:
80
As theatre:
143
For dancing:
100
For a reception:
150
8m x 15m
Yes
Yes
These seminar rooms are equipped with smartboards and projectors.
Facilities: Audio-visual.
Accessibility: First floor, lift.
Capacity
As meeting room:
16
For dining:
16
As theatre:
30
For a reception:
30
7m x 4m
Yes
Yes
These seminar rooms are equipped with smartboards and projectors.
Facilities: Audio-visual.
Accessibility: First floor, lift.
Capacity
As meeting room:
12
For dining:
12
As theatre:
20
For a reception:
20
6m x 4m
Yes
Yes
A popular room for dinners, reception and workshops with plenty of natural daylight.
Facilities: Audio-visual provided on request.
Accessibility: Full disabled access; ground floor.
Capacity
As meeting room:
60
For dining:
50
As theatre:
60
For dancing:
40
For a reception:
70
8m x 9m
Yes
Yes
This intimate traditional room offers private dining and meetings up to 24 people.
Facilities: Audio-visual provided on request.
Accessibility: Full disabled access; ground floor.
Capacity
As meeting room:
20
For dining:
24
For a reception:
30
6m x 6m
Yes
Yes
A traditional Oxford college room with wooden floors, bay windows and antique tables.
Facilities: Audio-visual provided on request.
Accessibility: Full disabled access.
Capacity
As meeting room:
40
As theatre:
40
For dancing:
40
For a reception:
60
11m x 7m
Yes
These large, light and airy rooms are part of the new Dickson Poon University of Oxford China Centre building completed in 2014.
Facilities: Audio-visual.
Accessibility: Full disabled access, first and second floor.
Capacity
As meeting room:
40
As theatre:
40
For a reception:
40
Yes
Yes
These light and airy rooms are perfect for smaller meetings and are part of the new Dickson Poon University of Oxford China Centre building completed in 2014 and have fantastic views over the gardens.
Facilities: Audio-visual.
Accessibility: Audio-visual.
Capacity
As meeting room:
20
As theatre:
20
For a reception:
20
Yes
The new Dickson Poon University of Oxford China Centre building has the option of either a large 100-seat tiered lecture theatre, or the possibility to divide the room into two separate 50-seat lecture theatres.
Facilities: Audio-visual.
Accessibility: Audio-visual.
Capacity
As meeting room:
100
As theatre:
100
Yes
Yes
Our traditional dining hall built in 1916 can accommodate up to 220 people.
Facilities: Audio-visual provided on request.
Accessibility: Full disabled access.
Capacity
For dining:
220
Yes
Yes
