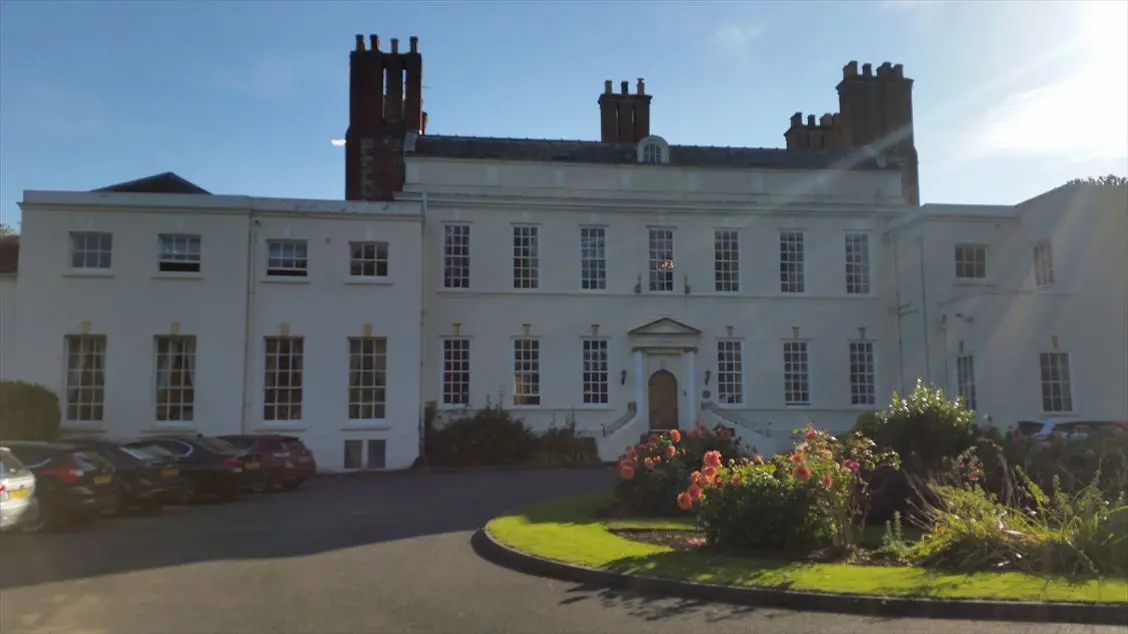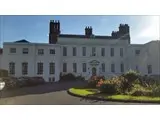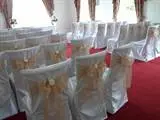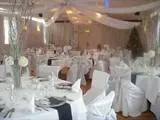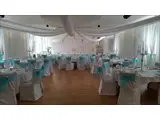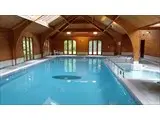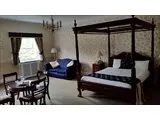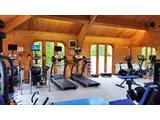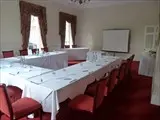Haughton Hall - Shifnal
Over 900 views on venues4hire.org
To make a booking or enquire about hiring this venue please use the contact details below - Please mention Venues for Hire
+44 (0)1952 468300
Booking Manger
Use contact form below
Haughton Hall description
Hotel / Conference Centre / Wedding Venue / Business Meeting Rooms / Hotel / Conference Centre / Party Venue
Large (1-300)
Haughton Hall extends a warm welcome to all guests. Our relaxing accommodation, spacious public rooms, intimate bar and elegant restaurant create an atmosphere of refined comfort second to none.
Haughton Hall enjoys a well stocked coarse fishing lake, an outdoor tennis court. These are just a few more of the facilities available to you.
Beautifully appointed banqueting suites and dining rooms, stunning architecture and picturesque grounds make Haughton Hall an ideal wedding venue.
Fully licensed and approved as a venue for civil ceremonies Haughton Hall is able to offer various suites for the wedding breakfast and reception including the Manor Suite which contains a private bar, dance floor and stage for those wishing to continue their celebrations into the evening.
Other suites are available to accommodate either the civil ceremony or wedding breakfast, including an outdoor ornamental gazebo. Imagine the civil ceremony outside, under our wonderful gazebo, surrounded by friends and family within our picturesque grounds.
The function suites can comfortably cater for parties of up to 180 guests, and for larger events we can provide a garden setting using a marquee erected within our grounds. Alternatively we can provide a tailored package marquee within our extensive grounds for that larger special occasion.
Venue suitability
This venue is suitable for the following uses:
Yes
Yes
Yes
Yes
Yes
Yes
Yes
Yes
Yes
Yes
Yes
Venue facilities
150 spaces
Yes
15 round tables, 15 rectangle tables
200 chairs
Yes
Yes
Yes - Manned
Other venue facilities
Yes
Yes
Yes
Yes
Yes
Explore the rooms this venue has for hire by expanding the sections below.
A large ground floor meeting event with a wooden floor and natural light suitable for all events and dinners to weddings and children's parties.
The room is air conditioned and has it's own entrance and bar.
Capacity
As meeting room:
180
For dining:
180
As theatre:
180
For dancing:
150
For a reception:
180
20m x 9m
Yes
Yes
Yes
A room located in the main original building with views over the landscaped gardens and the wedding gazebo area.
Access to the room is via the main entrance of the hotel, which is up a few stairs or their is a ramp for disabled access at the rear of the property.
Capacity
As meeting room:
60
For dining:
40
As theatre:
60
For a reception:
60
8m x 6m
The Chartlon is more suited to small boardroom meetings or private dining for around 10 guests.
It is located within the main building and faces the front entrance area with access via the main front door.
Capacity
As meeting room:
14
For dining:
14
For a reception:
14
4m x 4m
The Dining Room is available for meetings & events daily but is generally used for breakfast and dinner service for hotel guests too, and so has more limited availability. However, many wedding ceremonies take place in the Dining Room as it can accommodate upto 90 guests and then re reset for the normal dining use or private hire afterwards.
Capacity
As meeting room:
60
For dining:
60
As theatre:
90
For dancing:
60
For a reception:
90
12m x 7m
