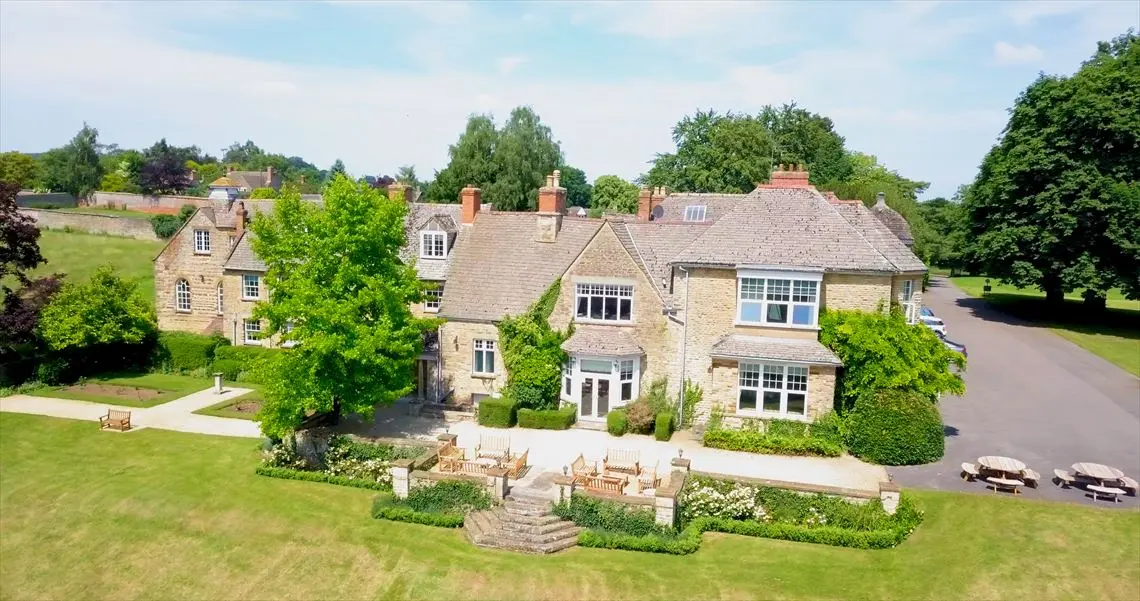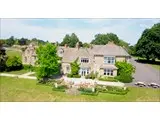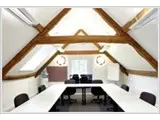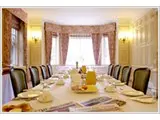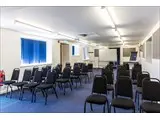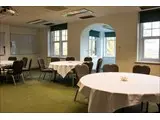Middle Aston House - Bicester
Over 300 views on venues4hire.org
To make a booking or enquire about hiring this venue please use the contact details below - Please mention Venues for Hire
01869 340 361
Bookings Administrator
Use contact form below
Middle Aston House description
Hotel / Conference Centre / Business Meeting Rooms / Funerals and Wakes / Historic Venue / Marquee Venue / Wedding Venue
Medium (1-150)
For corporate events, Middle Aston House provides a refreshing escape from the bustling city life. Its idyllic rural location, situated between the towns of Bicester and Banbury, offers the ideal backdrop for conferences, meetings, and team-building retreats. The venue features a diverse range of meeting rooms, all designed to be bathed in natural daylight, air-conditioned for comfort, and equipped with high-speed WiFi, projectors, whiteboards, and flipcharts, ensuring productivity in a conducive environment.
But Middle Aston House isn't limited to indoor spaces. It offers the unique option of marquee events, granting the flexibility to host larger conferences or exquisite banquets within the stunning grounds. These marquee events allow for tailored experiences, blending the charm of the Oxfordshire countryside with the conveniences of a well-equipped venue.
The venue's commitment to delivering excellence extends to its dedicated events team, ready to assist with every detail. Whether it's arranging dining options, coordinating business services such as telephone support, photocopying, computing facilities, or providing comprehensive event planning, their professional approach ensures that your event runs seamlessly.
Weddings at Middle Aston House are nothing short of magical. The rolling green landscapes, manicured gardens, and historic house offer a splendid setting for your special day. From intimate ceremonies to grand receptions, Middle Aston House caters to your desires. A marquee on the lawn allows for larger celebrations with all the convenience of a well-appointed venue. Bespoke wedding packages, exclusive hire options, and personalized service make every wedding unique and unforgettable.
Accommodation at Middle Aston House is as comfortable as it is charming. The venue features 55 inviting en-suite bedrooms, including standard and superior rooms in purpose-built accommodation blocks. With high-speed WiFi available throughout the premises, you're always well-connected.
Whether it's a corporate meeting, a team-building retreat, a wedding celebration, or a weekend escape, Middle Aston House combines the grace of history with modern conveniences, ensuring that each event is a memorable success. Its versatile spaces and picturesque surroundings create the perfect backdrop for cherished moments and extraordinary experiences.
By choosing Middle Aston House for your next event, you're not just selecting a venue; you're embracing a history of hospitality and a commitment to crafting unforgettable memories. The charm of Oxfordshire's countryside awaits your discovery at Middle Aston House, your ideal choice for any gathering.
Venue suitability
This venue is suitable for the following uses:
Yes
Yes
Yes
Yes
Yes
Yes
Yes
Yes
Yes
Venue facilities
80 spaces
Within 10 metres
Yes
Yes - Small - tea/coffee only
6 round tables, 15 rectangle tables
60 chairs
Yes
Yes
Yes - Manned
Other venue facilities
Yes
Yes
Yes
Explore the rooms this venue has for hire by expanding the sections below.
The William Stokes Room is on the first floor of the main house. Beautifully light and airy, it has double-aspect bay windows with spectacular views across the lake and countryside. It can hold 40 delegates in a theatre style, or 20 people in a boardroom style.
You approach the first floor rooms via an original wooden staircase. They are all equipped with OHPs and screens, flip charts and WiFi.
Capacity
As meeting room:
20
As theatre:
40
9m x 5m
The Sir Francis Page Room is our largest, and you’ll find it on the first floor of the main house. Beautifully light and airy, it has superb views across the Oxfordshire countryside and can hold up to 50 delegates theatre style, or 30 boardroom style. All our rooms have OHPs and screens, flip charts and WiFi.
Capacity
As meeting room:
30
As theatre:
50
9m x 7m
The Sir John Baker Room is on the first floor of the main house. With a large feature bay window, it is particularly light and airy, and can hold up to 35 delegates theatre style, or 20 boardroom style. All our rooms have OHPs and screens, flip charts and WiFi.
Capacity
As meeting room:
20
As theatre:
35
9m x 5m
The Richard Hawkins Room is on the first floor of the main house. Overlooking the terrace, it is beautifully light and spacious and can seat up to 20 delegates theatre style, or 12 boardroom style.
You approach the first-floor rooms via an original wooden staircase. They are all kitted out with OHPs and screens, flip charts and WiFi.
Capacity
As meeting room:
12
As theatre:
20
5m x 4m
You’ll find the Brympton Room in the old stable block behind a pretty terrace area with seating, ideal for outdoor coffee breaks when the weather’s kind. It can seat up to 30 delegates theatre style.
Capacity
As meeting room:
20
As theatre:
30
9m x 5m
Yes
You’ll find the William Kent Room in the charming old stable block behind a pretty terrace area with seating, ideal for outdoor coffee breaks when the weather’s fine. One of our largest rooms, it can seat up to 50 delegates theatre style.
All our rooms are equipped with OHPs and screens, flip charts and WiFi.
Capacity
As meeting room:
30
As theatre:
50
14m x 5m
Yes
The Oak Room is in the oldest part of the house, which dates from the 16th century. It’s on the ground floor, with French doors opening directly onto the grounds, and has wonderful views. You get to it through a pretty terrace area.
All our rooms have OHPs and screens, flip charts and WiFi.
The Oak Room is set out as a formal boardroom for 12, and is often used as an off-site ‘get away’ for management and executive meetings.
Capacity
As meeting room:
12
6m x 6m
The West Wing was built in the 16th century as brewhouse and farmhouse to the original manor. When the new manor was built in 1893, the buildings became part of the main house.
The West Wing Room is on the first floor in the oldest part of the house, which you get to via an old stone staircase. There’s an adjoining syndicate room with stunning views across the lake. It seats up to 20 theatre style, and as it’s away from the main house, offers a very private setting.
Capacity
As meeting room:
14
As theatre:
20
8m x 5m
Yes
