Meadow View Park - Thame
Over 700 views on venues4hire.org
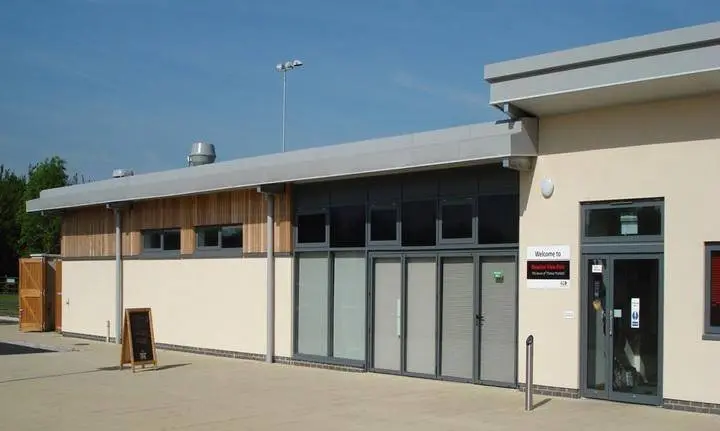
Meadow View Park - Meadow View Park
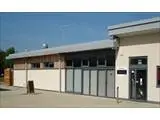
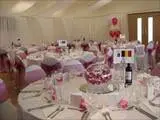
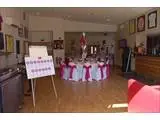
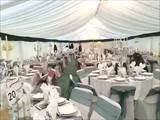
To make a booking or enquire about hiring this venue please use the contact details below - Please mention Venues for Hire
01844 214401
Frank Thompson
Use contact form below
Meadow View Park description
Commercial Venue / Wedding Venue / Business Meeting Rooms / Hotel / Conference Centre / Party Venue
Large (1-300)
Whether its a meeting for 10 or a reception for 400 , Meadow View Park can accommodate your event. We can offer a range of packages for conferences and seminars, we do however try to adopt an adaptable approach to facilitate individual and company requirements and budgets. We have a range of sample menus but offer flexibility to provide first class service and delicious food. Let us know what you are looking for and we will aim to accommodate your requirements
Let our Events Manager ensure that you get exceptional service for your event that is seamless and hassle free and to budget..
Our aim is simple, to make sure that your experience with us will want you coming back for future events.
Free on-site car parking for up to 160 cars and 5 coaches
A variety of suites and rooms available
Disabled access and facilities
In-house events organiser
Wi-Fi access throughout
In-house catering and full commercial kitchen
Our suites and facilities are ideal for corporate and private events
Corporate Events,Private Occasions, Conferences, Staff Parties, Wedding receptions, Seminars, Exhibitions, Parties, Meetings, Interviews , School Proms, Training Days, Product launches, Celebrations, Workshops, Award Evenings, Fund raising Balls
Venue suitability
This venue is suitable for the following uses:
Yes
Yes
Yes
Yes
Yes
Yes
Yes
Yes
Yes
Venue facilities
165 spaces
Yes
Yes
Yes - Professional (manned)
12 round tables, 12 rectangle tables
150 chairs
Yes - Manned
Other venue facilities
Yes
Yes
Yes
Yes
Yes
Explore the rooms this venue has for hire by expanding the sections below.
The Blanchford Suite is our largest function room which can host up to 150 people seated. The room has direct access to the car park and can be configured to create a reception area, ideal for registration
12.5m x 10m
Stage area
Climate controlled
AV System, connection to MP3
iPad or iPhone
Plasma TV screens
HDData Projector and screen
Wi-Fi access
Car Park access
Private bar
Capacity
As meeting room:
100
For dining:
120
As theatre:
150
For dancing:
65
13m x 10m
Yes
BarRed is our on-site Sports Bar. It is open daily to the public and members and offers a selection of traditional pub lunches. Live sports broadcast from a number of large TV screens
Climate controlled
AV System
Plasma TV screens
Wi-Fi access
Private bar
Private toilets
Disabled access and facilities
BarRed room has a set of folding acoustic doors that can be opened to create a larger area if required and can be configured to link with The Blanchford Suite providing 125sqm of additional space.
Capacity
As meeting room:
30
For dining:
40
As theatre:
80
10m x 9m
Yes
The BoardRoom is ideal for small meetings or a syndicate room for larger events. This private room can hold up to 20 people and has a number of facilities as below
Climate controll
Plasma TV screen
PC Link to Screen
Wi-Fi access
Capacity
As meeting room:
20
For dining:
12
6m x 4m
Yes
The RedKite Marquee can be positioned just off of BarRed and is perfect for large wedding receptions, company parties and Gala Balls or Dinners. The facility can be used either as an independent private function or can be linked with BarRed and the Blanchford Suite to create a separate bar area leading into a dance area for a disco or band which can cater for up to 350 guests. Price on application
Facilities
Private bar facility
Private toilets
Separate kitchen (if required)
Capacity
As meeting room:
250
For dining:
250
For dancing:
100
27m x 12m
Yes
Yes
Stadium football pitch with floodlights available for hire,
Ideal venue for Cup Finals, Corporate Hire, or Festivals
Price on application
100m x 70m
Yes
3G Astro facility for hire
40 x 30 m enclosed and floodlit
Suitable for 9v9 matches full size or half pitch 5v5
Charged hourly
£50 for Full pitch, £30 for half pitch
Includes changing rooms, shower and lockers
40m x 30m
