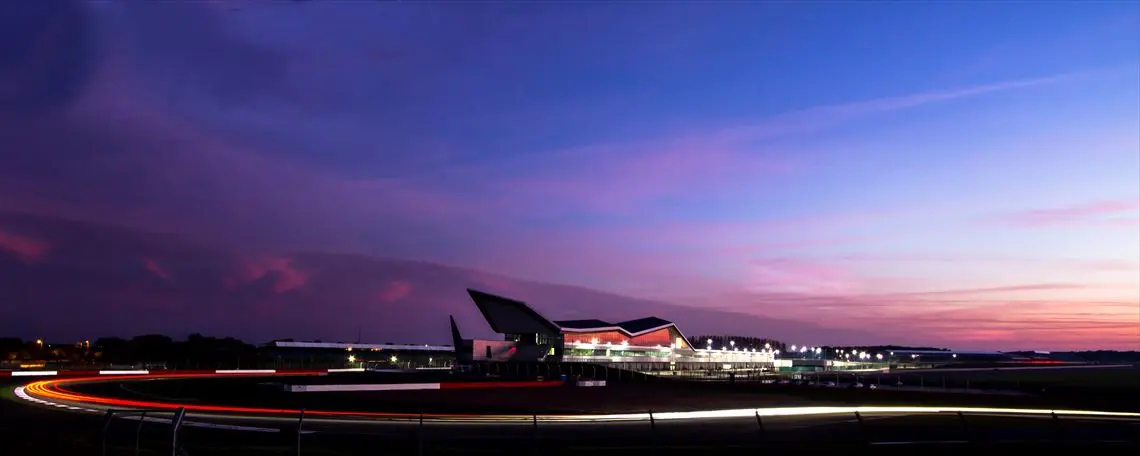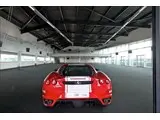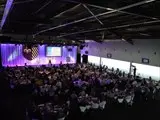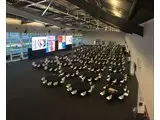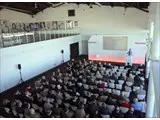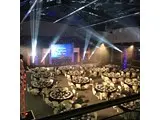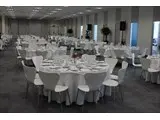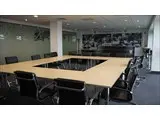Silverstone Wing Conference & Exhibition Centre
Over 600 views on venues4hire.org
To make a booking or enquire about hiring this venue please use the contact details below - Please mention Venues for Hire
0844 3728 200
Booking Manger
Use contact form below
Silverstone Wing Conference & Exhibition Centre description
Sports Club - Other / Business Meeting Rooms / Hotel / Conference Centre
Extra Large (300+)
Whatever you’re planning, and whatever your budget, Silverstone’s Formula 1 event planners can help. Your own dedicated event planner will help you choose the right venue, and organise your special event down to the finest detail.
WE OFFER:
Five large exhibition halls
Balconies with stunning views of the legendary Grand Prix Circuit.
State-of-the-art auditorium used for Formula 1® post-race interviews
40 pit garages offering nearly 6,000m2 of flexible space, all with HGV access
On-site parking for up to 1,000 vehicles
Handy location between Birmingham and London, with easy access to major transport links
Huge selection of smaller, more intimate meeting and breakout rooms available
Venue suitability
This venue is suitable for the following uses:
Yes
Yes
Yes
Yes
Yes
Yes
Venue facilities
3000 spaces
Within 0 metres
Yes
Yes
Yes
Yes - Professional (manned)
Yes
Yes
Yes - Manned
Other venue facilities
Yes
Yes
Yes
Yes
Yes
Explore the rooms this venue has for hire by expanding the sections below.
Hall 1
Capacity
As meeting room:
750
For dining:
600
As theatre:
750
For dancing:
600
For a reception:
1200
21m x 50m
Yes
Yes
Yes
Hall 2
Capacity
As meeting room:
750
For dining:
600
As theatre:
750
For dancing:
600
For a reception:
1200
21m x 50m
Yes
Yes
Yes
Hall 3
Capacity
As meeting room:
1000
For dining:
600
As theatre:
1000
For dancing:
600
For a reception:
1200
21m x 50m
Yes
Yes
Yes
Hall 4
Capacity
As meeting room:
200
For dining:
320
As theatre:
320
For dancing:
320
For a reception:
320
10m x 49m
Yes
Yes
Hall 5
Capacity
As meeting room:
500
For dining:
400
As theatre:
500
For dancing:
400
For a reception:
800
21m x 30m
Yes
Yes
International Media Suites
Capacity
As meeting room:
100
For dining:
100
As theatre:
100
For dancing:
100
For a reception:
200
11m x 20m
Yes
Yes
Auditorium
Capacity
As meeting room:
120
As theatre:
120
14m x 10m
Yes
Race Admin 2
Capacity
As meeting room:
40
For dining:
30
As theatre:
40
For a reception:
50
10m x 5m
Race Admin 1
Capacity
As meeting room:
20
For dining:
10
As theatre:
20
For a reception:
20
4m x 5m
Race Admin 6
Capacity
As meeting room:
20
As theatre:
20
For a reception:
20
6m x 3m
Business Centres 1-7
Capacity
As meeting room:
10
2m x 4m
Presidents Suite
Capacity
As meeting room:
30
For dining:
30
As theatre:
30
For a reception:
50
8m x 9m
Yes
