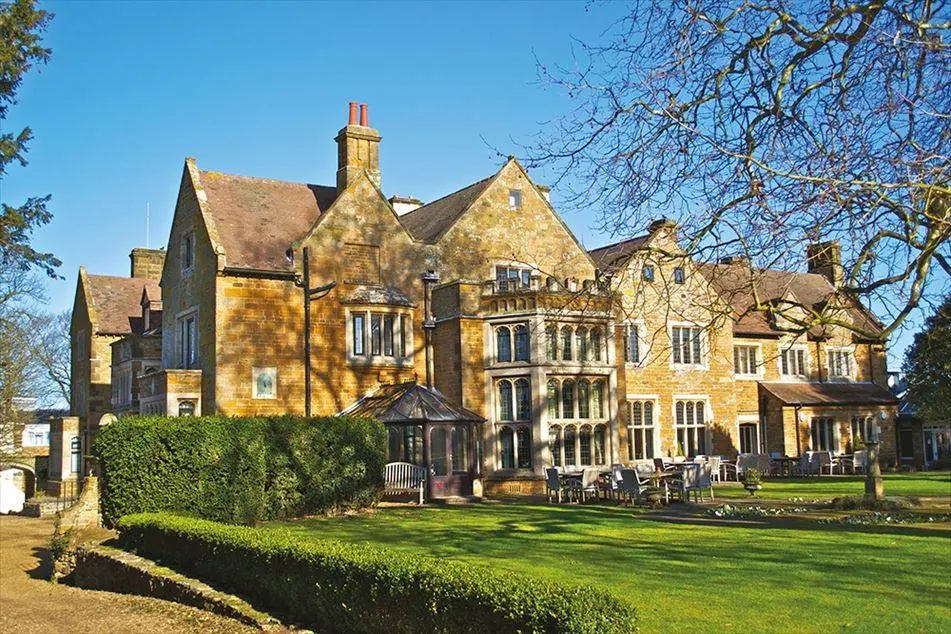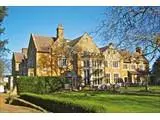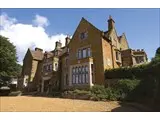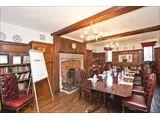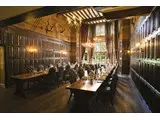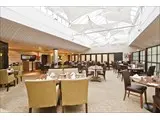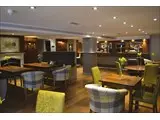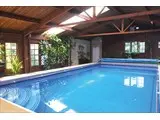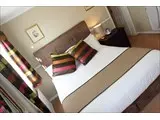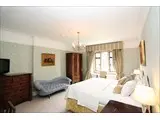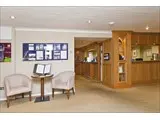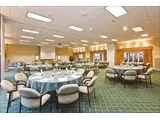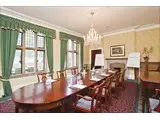Highgate House - Creaton
Over 500 views on venues4hire.org
To make a booking or enquire about hiring this venue please use the contact details below - Please mention Venues for Hire
01604 505505
Emma Bryant
Use contact form below
Highgate House description
Hotel / Conference Centre / Wedding Venue / Business Meeting Rooms / Hotel / Conference Centre / Party Venue
Medium (1-150)
Located just 7 miles from Northampton town centre, this beautiful 17th century country house is award-winning in customer service and food, and boasts 34 main meeting rooms (with a maximum capacity of 280), 7 private dining rooms, 3 bars and an award-winning brasserie-style restaurant.
The Terrace Restaurant produces food daily using seasonal and local produce and is headed up by award-winning Head Chef , Lee Gaskins.
The venue has a range of leisure facilities including a swimming pool, sauna, fitness suite, tennis court and croquet lawn. Set in 26 acres of grounds, it is also ideal for team building activities and outdoor events.
Highgate House can provide everything you need to ensure your event goes smoothly. Just some of the things included as standard are fully equipped meeting rooms, expert event planners, a dedicated conference team, unlimited free Wi-Fi, unlimited teas and coffees,iphone docks in bedrooms and free parking.
Venue suitability
This venue is suitable for the following uses:
Yes
Yes
Yes
Yes
Yes
Yes
Yes
Venue facilities
280 spaces
Yes
Yes
Yes - Manned
Other venue facilities
Yes
Yes
Yes
Yes
Yes
Explore the rooms this venue has for hire by expanding the sections below.
Annerley is a medium-sized conference room that can cater for up to 70 delegates in a theatre layout.
A ground floor room, Annerley benefits from natural daylight, owing to its advantageous South-facing location. It has three dedicated syndicate rooms; two of these can be accessed from within the conference room itself, and one has its own entrance.
Capacity
As meeting room:
70
As theatre:
70
For a reception:
60
11m x 10m
Yes
Ariel is one of the more intimately sized meeting rooms at Highgate House, accommodating up to 25 delegates. With a first floor location, and views over the Northamptonshire countryside, it boasts plenty of natural daylight and is ideal for small to medium presentations and discussion groups.
Capacity
As meeting room:
25
7m x 3m
Cedar has a maximum capacity of 70 delegates, lending itself particularly well to medium and large presentations, training days or meetings.
Cedar is part of a self-contained suite, comprising the main meeting room, three syndicate rooms and toilets.
Capacity
As meeting room:
70
As theatre:
70
For a reception:
60
9m x 8m
Yes
The Coote conference suite is the largest meeting space at Highgate House, boasting the ability to host a maximum of 280 delegates.
Located on the ground floor, Coote affords views of the tennis court on one side and the picturesque lawns to the rear of the main house on the other.
Along with six dedicated syndicate rooms upstairs, the suite is adjacent to the conservatory, which functions perfectly as a reception and registration area for your delegates.
Capacity
As meeting room:
280
As theatre:
280
For a reception:
260
19m x 13m
Courtyard is one of the more intimately sized meeting rooms, with a maximum capacity of 33 delegates. As its name would suggest, Courtyard opens out onto the attractive and traditional courtyard at Highgate House.
It provides the ideal setting for a small group wishing to do some intensive training, or equally a small focus group where delegate participation is essential.
Capacity
As meeting room:
33
As theatre:
33
7m x 5m
The Drawing Room is a beautiful period room in the 17th century main house that can accommodate up to 60 delegates. With ample natural daylight, the room has a fantastic position affording beautiful views of the Northamptonshire countryside and elegant lawns.
The Drawing Room is the ideal setting for high-level board meetings, AGMs and strategy sessions alike.
Capacity
As meeting room:
60
As theatre:
60
For a reception:
60
10m x 7m
The Floyd suite is the second largest meeting room at Highgate House and has the ability to host 132 delegates. Located in an entirely separate building, Floyd boasts its own selection of bedrooms, in addition to a private patio terrace area.
Floyd is home to three dedicated syndicate rooms, two of which are accessible from the main meeting room. Toilets are also located within the Floyd building.
Capacity
As meeting room:
132
As theatre:
132
For a reception:
130
16m x 9m
Yes
Adjacent to the Baronial Hall in the main house, Holly is a charming room that can accommodate up to 18 delegates. Elegantly furnished and overlooking the impressive front lawn, it was previously the family dining room when the house was the Chudley family home.
Capacity
As meeting room:
18
7m x 5m
Ismay boasts the ability to hold up to 54 delegates and benefits from two entrances; one from the main courtyard and the other from reception, making access hassle-free for your delegates.
Capacity
As meeting room:
54
As theatre:
54
For a reception:
50
10m x 7m
The Library is a charming dining room with fireplace situated on the ground floor of the main house. Perfect for small board meetings, it looks out over the surrounding countryside and has a unique atmosphere.
Capacity
As meeting room:
16
7m x 4m
Pine is a stunning period room situated within the 17th century main house near to the Terrace Restaurant. Accommodating up to 42 delegates, the room’s advantageous location affords incredible views of the elegant lawns and has an abundance of natural daylight.
Capacity
As meeting room:
42
As theatre:
42
For a reception:
42
9m x 5m
Located on the first floor looking down onto the courtyard, Royden has the capacity to accommodate up to 63 delegates and is ideal for lengthy training sessions requiring numerous breakout discussions.
Capacity
As meeting room:
63
As theatre:
63
For a reception:
60
9m x 7m
Yes
