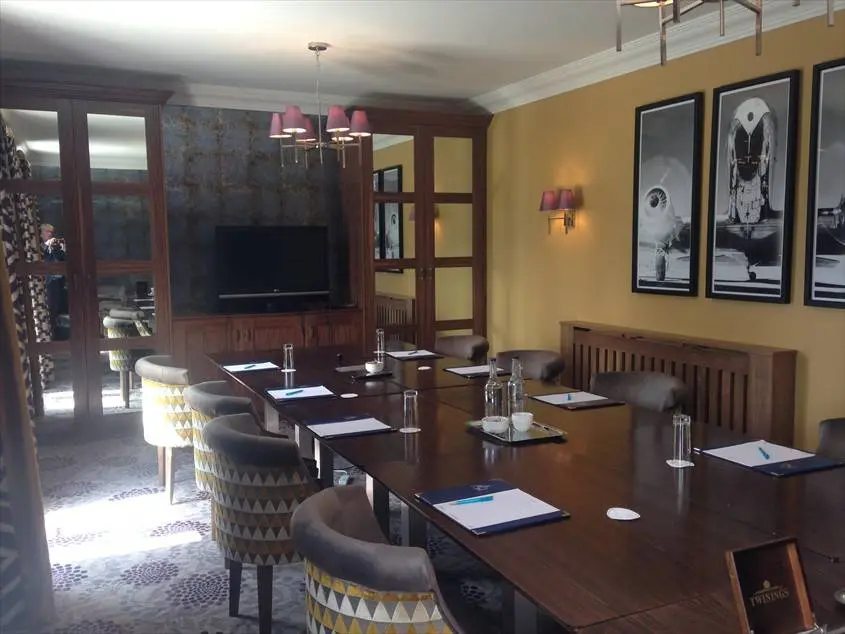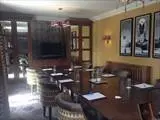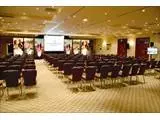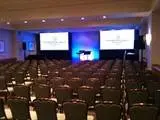Thornton Hall Hotel - Thornton Hough
Over 500 views on venues4hire.org

Brimstage Room - Meeting room or private dining room



To make a booking or enquire about hiring this venue please use the contact details below - Please mention Venues for Hire
0151 3363938
The Events Team
Use contact form below
Thornton Hall Hotel description
Hotel / Conference Centre / Wedding Venue / Business Meeting Rooms / Hotel / Conference Centre / Party Venue
Extra Large (300+)
If you planning a party to celebrate an 18th or 21st birthday, your engagement, or a special anniversary, Retirement party, Thornton Hall Hotel can assist. Whether you have a small intimate dinner in mind or an extravagant evening ball, our Sales Team have extensive knowledge regarding organising all these special occasions.
Your Wedding Day.....
Come & join us on Sunday 11th January 2015 from 10.00am to 4.00pm.
Our team will be on hand to show you around our beautiful hotel & grounds and to chat through your plans for your big day. Our function suites will be set up for a wedding breakfast & we will also be able to show you our newly refurbished bedrooms & our award winning spa.
Venue suitability
This venue is suitable for the following uses:
Yes
Yes
Yes
Yes
Yes
Yes
Yes
Yes
Yes
Venue facilities
200 spaces
Yes
Yes
Yes - Full - Facilities to prepare meal
50 round tables, 50 rectangle tables
700 chairs
Yes
Yes
Yes - Fully stocked
Other venue facilities
Yes
Yes
Yes
Yes
Yes
Explore the rooms this venue has for hire by expanding the sections below.
This magnificent suite can accommodate up to 650 delegates theatre style and is fitted with the state-of-the-art audio and visual systems and offers 7 room combinations created by the Ultimate Sliding Wall Systems. This is a fully self-contained Conference and Function Suite, served by its own entrance, bar, lounge area and the beautiful Orangery overlooking the landscaped gardens.
Capacity
As meeting room:
650
For dining:
400
As theatre:
400
For dancing:
300
For a reception:
300
22m x 16m
Yes
Yes
Yes
This large elegant room can accommodate up to 200 delegates theatre style and offers many layout options for different occasions. It is served by its own bar and lounge areas, overlooking the gardens.
Capacity
As meeting room:
200
For dining:
120
As theatre:
200
For dancing:
200
For a reception:
120
18m x 9m
Yes
Yes
Yes
This elegant boardroom has recently been refurbished and offers a versatile layout for smaller meetings or private dining.
Capacity
As meeting room:
20
For dining:
20
As theatre:
25
For a reception:
20
8m x 4m
Boardroom for up to 12 delegates
Capacity
As meeting room:
12
For dining:
12
As theatre:
21
5m x 4m
The elegant décor and Oak panelling together with menus created by our Chefs add a heightened and memorable level of sophistication worth of any of our guests.
This room is versatile enough to create a perfect venue for private dining or a meeting room with a touch of something extra.
Capacity
As meeting room:
15
For dining:
24
As theatre:
36
For a reception:
24
7m x 4m
