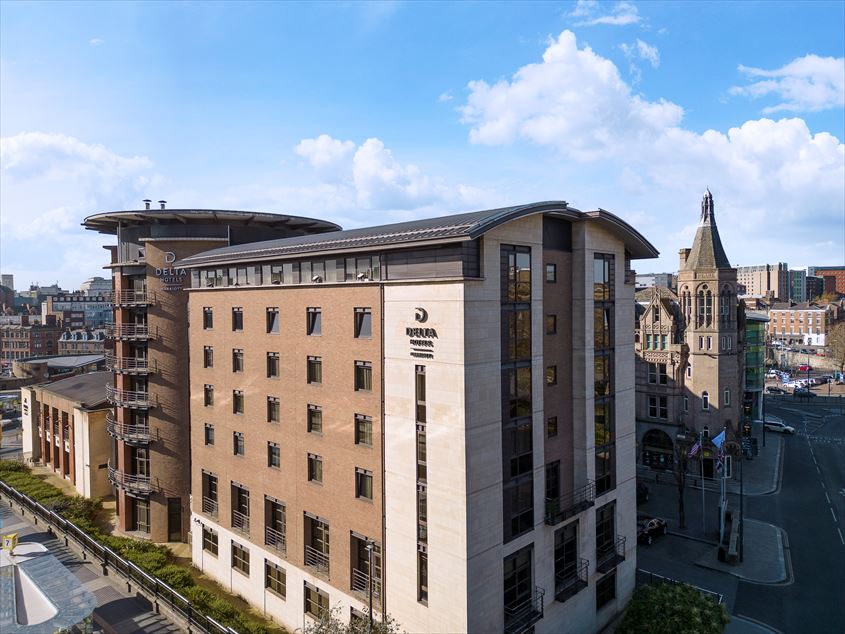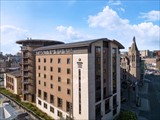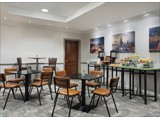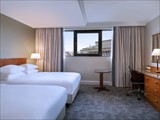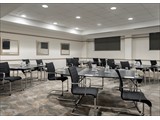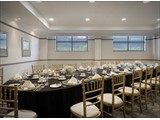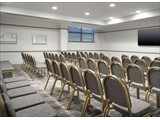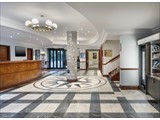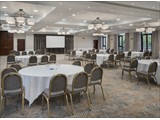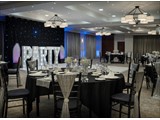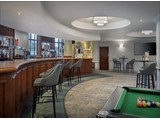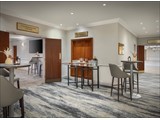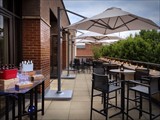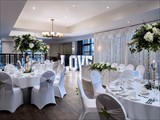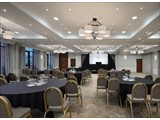Delta Hotels by Marriott Liverpool City Centre
Over 150 views on venues4hire.org
To make a booking or enquire about hiring this venue please use the contact details below - Please mention Venues for Hire
+44 151 282 0237
Event Sales Team
Use contact form below
Delta Hotels by Marriott Liverpool City Centre description
Hotel / Conference Centre / Business Meeting Rooms / Party Venue / Team Building Venue / Wedding Venue / Training Rooms
Medium (1-150)
With 146 large bedrooms & suites our guests benefit from premium bedding to ensure you have the best start to your day. Whilst staying with us you can stay connected with internet facilities available throughout the hotel and complimentary Wi-Fi. With our 24/7 fitness facilities, we are the perfect venue within Liverpool for you to relax and unwind after a day of business or shopping.
Our Merchant suite is one of 9 well-appointed meeting spaces and can cater for up to 240 guests in a theatre style layout. For your comfort the suite is spacious and pillar free, has floor to ceiling windows offering natural daylight. The balcony terrace attached is also the perfect setting for pre-dinner drinks or BBQ themed events in the summer and overlooks the vibrant Queen Square.
Venue suitability
This venue is suitable for the following uses:
Yes
Yes
Yes
Yes
Yes
Yes
Yes
Venue facilities
Within 20 metres
Yes
Yes
Yes
Yes
Yes
Yes - Manned
Other venue facilities
Yes
Yes
Yes
Yes
Yes
Explore the rooms this venue has for hire by expanding the sections below.
Situated on the 1st floor close to elevator and restaurant facilities. There is a bar located close by for functions as well. Direct access to the outdoor terrace, suitable for BBQ's and outside breaks and dining.
Capacity
As meeting room:
100
For dining:
240
As theatre:
240
For dancing:
240
For a reception:
240
21m x 13m
Situated on the ground floor in a designated conference corridor. This is perfect for a syndicate room attached to a larger conference or as the main meeting room
Capacity
As meeting room:
24
For dining:
40
As theatre:
50
For a reception:
50
8m x 8m
Situated on the ground floor in a designated conference corridor. This is perfect for a syndicate room attached to a larger conference or as the main meeting room
Capacity
As meeting room:
24
For dining:
40
As theatre:
50
For a reception:
50
8m x 8m
Situated on the ground floor in a designated conference corridor. This is perfect for a syndicate room attached to a larger conference or as the main meeting room
Capacity
As meeting room:
16
For dining:
16
As theatre:
25
For a reception:
25
8m x 4m
Situated on the ground floor in a designated conference corridor. This is perfect for a syndicate room attached to a larger conference or as the main meeting room
Capacity
As meeting room:
10
For dining:
10
As theatre:
15
For a reception:
15
7m x 5m
Located on the ground floor of the meetings centre, this small yet flexible meeting room, is perfect for informal meetings, interviews or private dining.
Capacity
As meeting room:
6
For a reception:
10
4m x 3m
Oliviers Restaurant & Bar is a fantastic space for private dining, wedding celebrations or Christmas Party
Capacity
For dining:
120
For a reception:
150
14m x 14m
