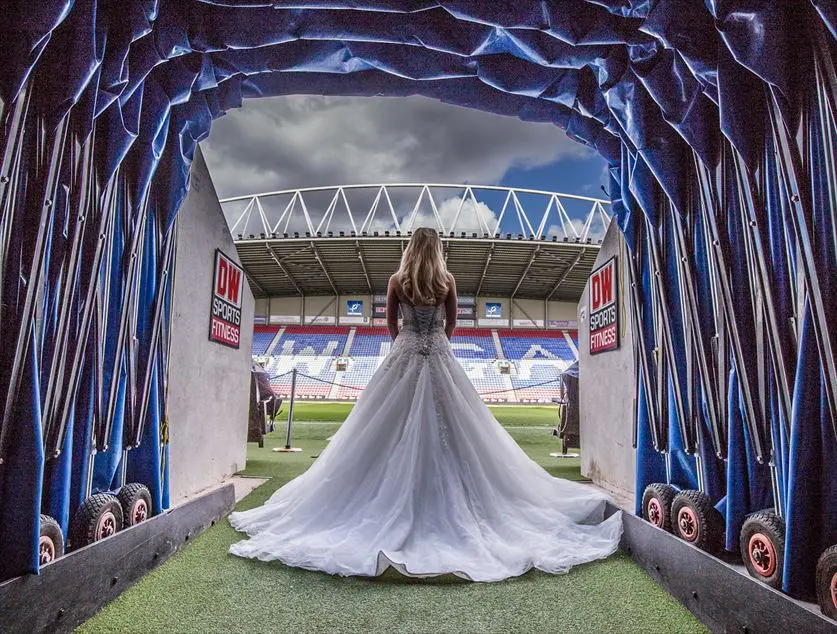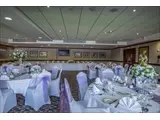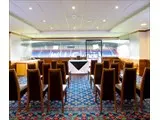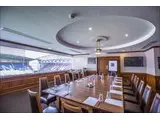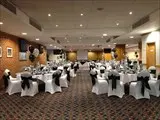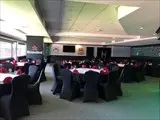DW Stadium - Wigan
Over 700 views on venues4hire.org
To make a booking or enquire about hiring this venue please use the contact details below - Please mention Venues for Hire
01942 774000
Sales Office
Use contact form below
DW Stadium description
Business Meeting Rooms / Wedding Venue / Marquee Venue / Party Venue / Pub / Restaurant / Sports Club - Other
Extra Large (300+)
Success is our first name and we aim to ensure that your time spent with us is a success too.
Offering a range of lounges, 8 with pitch views, the DW Stadium can cater for 5 to 500 people for a wide variety of events, from conferences to product launches and weddings to Christmas parties.
The award-winning in-house team of chefs strive to ensure that each and every event is stylishly and memorably catered for.
You will always find the welcome at the DW Stadium a warm one, the facilities and services we offer are sure to impress and leave you feeling relaxed in the knowledge that your time spent with us will be remembered for all the right reasons.
It is our aim to make the DW Stadium your first choice when choosing a venue for your event.
Venue suitability
This venue is suitable for the following uses:
Yes
Yes
Yes
Yes
Yes
Yes
Yes
Yes
Yes
Yes
Venue facilities
2500 spaces
Within 100 metres
Yes
Yes
Yes
Other venue facilities
Yes
Yes
Yes
Yes
Yes
Explore the rooms this venue has for hire by expanding the sections below.
Situated at ground level in the North Stand, The Marquee is truly a unique venue. Featuring a private reception area, draped ceiling, carpeting, one built in stage and one portable stage, large dance floor and three bars.
It is a perfect venue for corporate and social occasions.
With vehicular access, 63 amp three phase power, array of lighting and internal PA system. The Marquee is equally ideal for exhibitions, fashion shows and presentations
Capacity
As meeting room:
256
For dining:
350
As theatre:
500
For dancing:
350
For a reception:
350
36m x 3m
Yes
Yes
Yes
Situated on the ground floor of the South Stand, the DW Sports Fitness Lounge is a multi purpose venue. Perfect for a large conference, car/product launch, exhibition, celebration events such as an award dinner or wedding reception.
The Lounge can accommodate a boxing ring and wrestling mat - making the space ideal for sporting events too.
It can accommodate up to 500 delegates theatre style or 400 people for a sit down dinner.
The South Stand Concourse is available as an 'over flow' area; numbers up to 1000 can be accommodated between the two areas.
The DW Sports Fitness Lounge features a private entrance, bars, stage and access doors to the South Stand Concourse.
Capacity
As meeting room:
256
For dining:
350
As theatre:
500
For dancing:
350
For a reception:
350
38m x 20m
Yes
Yes
Yes
Located in the heart of the Springfield Stand (West Stand) on level two, this suite has the facility to be partitioned into three separate areas, making it ideal for events requiring workshop/breakout rooms plus private registrations, refreshment and reception space.
With an 8' projection screen, ceiling mounted LCD projector and sound system, this lounge is perfect for theatre or cabaret style conferences or any type of event where presentation equipment and sound is required.
Offering three bars, this Lounge is also the ideal choice for private lunches, dinners, buffet receptions and dinner dances.
Capacity
As meeting room:
104
For dining:
260
As theatre:
200
For dancing:
260
For a reception:
260
13m x 3m
Yes
Yes
Yes
Located on level three of the Springfield situated in the Dave Whelan Stand, this suite enjoys natural daylight and panoramic views of the pitch.
With its light and airy atmosphere, air-conditioning, bar and flexible floor space, the Club Lounge is suitable for any type of event.
Capacity
As meeting room:
72
For dining:
100
As theatre:
100
For dancing:
100
For a reception:
100
23m x 3m
Yes
Yes
Yes
Room Features
Dave Whelan Stand, Level 3
Pitch views
Air-conditioning
Natural daylight
Wi-Fi
Plasma
Window blinds
Stair and lift access
Room Specification
Dimensions:
Length 6.3m
Width (max) 7.2m
Height (max) 2.3m
Total Area: 45 m²
Capacities:
Boardroom 16
Lunch/Dinner 20
Reception 20
U-Shape 16
Theatre 40
Capacity
As meeting room:
72
For dining:
100
As theatre:
100
For dancing:
100
For a reception:
100
23m x 3m
Yes
Yes
Yes
Adjacent and inter-connecting to the Dave Whelan President's Lounge, the Chairman's Suite offers superb pitch views. With natural daylight and air-conditioning, it is the ideal room for private dining, intimate wedding ceremonies and receptions, training courses, meetings, syndicate work and board meetings.
Capacity
As meeting room:
20
For dining:
28
As theatre:
40
For dancing:
28
For a reception:
28
7m x 2m
Yes
Yes
Located on level three in the Dave Whelan Stand, adjacent and inter-connecting to the Chairman’s Suite and next door to Executive Suite 3, the Dave Whelan President's Lounge offers superb pitch views.
The President's Lounge is the ideal room for private dining, training courses, meetings, syndicate work and board meetings.
Capacity
As meeting room:
24
For dining:
20
As theatre:
40
For dancing:
20
For a reception:
20
7m x 2m
Yes
Located at ground level of the Dave Whelan Stand, access is gained via a private external entrance offering private reception with cloakroom.
Contemporary decor, dark wooden furniture and leather look chairs make this the perfect area for any type of event, whether it is a training course, seminar, reception or meeting.
Capacity
As meeting room:
32
As theatre:
60
10m x 2m
Yes
Yes
Located on level three of the Dave Whelan Stand. All four Executive Boxes enjoy panoramic views of the playing surface.
With a light and airy atmosphere, natural daylight and air-conditioning, these suites are ideal for meetings, interviews, private dining and syndicate/workshops for up to 12 people.
Capacity
As meeting room:
12
For dining:
12
As theatre:
20
For a reception:
20
3m x 2m
