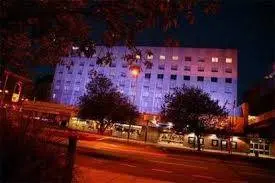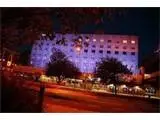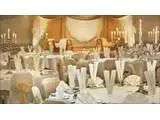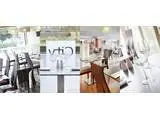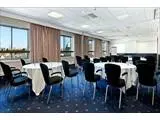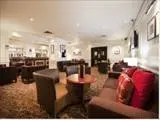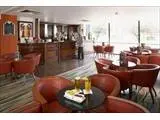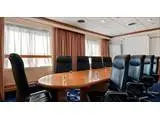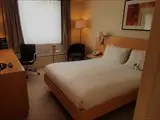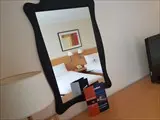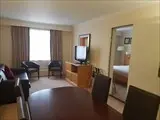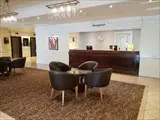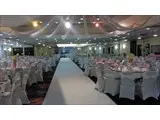The Bradford Hotel
Over 500 views on venues4hire.org
To make a booking or enquire about hiring this venue please use the contact details below - Please mention Venues for Hire
01274-734734
Irina Logunova
Use contact form below
The Bradford Hotel description
Hotel / Conference Centre / Wedding Venue / Business Meeting Rooms / Hotel / Conference Centre / Party Venue
Extra Large (300+)
HERE ON BUSINESS
Whether hosting a business function, annual conference or grand celebration, The Bradford
offers modern, flexible spaces and dedicated support.
Facilities includes:
• 14 flexible air-conditioned meeting rooms for up to 700 people
• Brontë Suite with a capacity for up to 700
• Private dining & flexible menu options
Benefit from the service of our attentive Events and Meetings team, who will gladly take care of every detail to ensure your event runs smoothly.
HIGHLIGHTS
• 121 guest rooms including 4 family suites
• Located in Bradford city centre
• Easily accessible with excellent transport links
• Contemporary design with modern facilities
• Over 1,000m² of flexible meeting space
• Brontë Suite with a capacity for up to 700 people
• Discounted parking at the NCP on Hall Ins, hotel offers 15% off
Venue suitability
This venue is suitable for the following uses:
Yes
Yes
Yes
Yes
Yes
Yes
Yes
Yes
Yes
Venue facilities
Within 1 metres
Yes
Yes
Yes
Yes
Yes
Yes - Fully stocked
Other venue facilities
Yes
Yes
Yes
Yes
Yes
Explore the rooms this venue has for hire by expanding the sections below.
Located on the ground floor of the hotel.
(1 part of our main event room)
Capacity
As meeting room:
350
For dining:
300
As theatre:
400
For dancing:
250
20m x 19m
Yes
Yes
Yes
Located on the ground floor
(2nd part of our main event room)
Capacity
As meeting room:
200
For dining:
200
As theatre:
350
For dancing:
150
23m x 19m
Yes
Yes
Yes
Located on the ground floor.
(Bronte Room & Charlotte Room)
Capacity
As meeting room:
500
For dining:
600
As theatre:
700
For dancing:
550
43m x 19m
Yes
Yes
Yes
Located on the 6th floor of the hotel
(Main conference floor)
Capacity
As meeting room:
20
For dining:
35
As theatre:
50
8m x 5m
Located on our 6th floor of the hotel
(Main conference floor)
Capacity
As meeting room:
20
For dining:
20
As theatre:
30
7m x 5m
Located on the 6th floor of the hotel
(Main conference floor)
Capacity
As meeting room:
40
For dining:
50
As theatre:
80
16m x 5m
Located on the 6th floor of the hotel
(Main conference floor)
Capacity
As meeting room:
20
For dining:
20
As theatre:
30
7m x 5m
Located on the 6th floor of the hotel
(Main conference floor)
Capacity
As meeting room:
20
For dining:
20
As theatre:
30
7m x 5m
Located on the 6th floor of the hotel
(Main conference floor)
Capacity
As meeting room:
40
For dining:
40
As theatre:
60
14m x 5m
Located on the 6th floor of the hotel
(Main conference floor)
Capacity
As meeting room:
25
For dining:
35
As theatre:
40
10m x 6m
Located on the 6th floor of the hotel
(Main conference floor)
Capacity
As meeting room:
4
As theatre:
15
2m x 5m
Located on the 6th floor of the hotel
(Main conference floor)
Capacity
As meeting room:
10
As theatre:
15
2m x 5m
Located on the 6th floor of the hotel
(Main conference floor)
Capacity
As meeting room:
4
As theatre:
15
2m x 5m
Located on the 6th floor of the hotel
(Main conference floor)
Capacity
As meeting room:
15
As theatre:
35
6m x 5m
Located on the 6th floor of the hotel
(Main conference floor)
Capacity
As meeting room:
10
4m x 5m
Located on the 6th floor of the hotel
(Main conference floor)
Capacity
As meeting room:
4
As theatre:
15
3m x 5m
Located on the 6th floor of the hotel
(Main conference floor)
Capacity
As meeting room:
4
As theatre:
15
3m x 5m
Located on the 6th floor of the hotel
(Main conference floor)
Capacity
As meeting room:
10
As theatre:
20
7m x 3m
