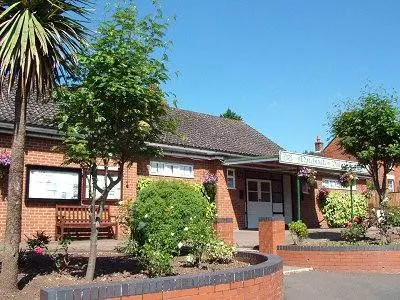Marchington Village Hall - Uttoxeter
Over 450 views on venues4hire.org

Marchington Village Hall - Front view
To make a booking or enquire about hiring this venue please use the contact details below - Please mention Venues for Hire
07566 727100
Jane Coward
Use contact form below
Marchington Village Hall description
Village Hall / Business Meeting Rooms / Funerals and Wakes / Fitness and Dance Centre / Wedding Venue
Medium (1-150)
The whole hall can be hired or each of the rooms can be hired separately. All rooms are supported by the newly refurbished ladies, gents and accessible toilets. The Hall has both alcohol and music licences. Suitable for weddings and parties, business meetings, training events, exercise and dance, music and drama.
Venue suitability
This venue is suitable for the following uses:
Yes
Yes
Yes
Yes
Yes
Yes
Yes
Yes
Venue facilities
12 spaces
Yes
Yes
Yes
Yes - Medium - basic food preparation
18 rectangle tables
120 chairs
Yes
Yes
Yes - Glasses only
Other venue facilities
Yes
Yes
Yes
Explore the rooms this venue has for hire by expanding the sections below.
Seats up to120 people, with or without tables. Centrally heated parquet floor. Full size stage. where the . The adjacent "conference room" can be used as a private dressing room for music or drama events when hiring the entire venue.
Capacity
As meeting room:
120
For dining:
120
As theatre:
120
For dancing:
80
For a reception:
120
12m x 8m
Yes
Yes
Yes
Light and airy ground floor meeting room with well equipped, modern catering kitchen/bar, off the main hall (can be hired separately).
Capacity
As meeting room:
25
For dining:
16
For a reception:
25
8m x 5m
Yes
Yes
Yes
Comfortably seats up to 20 delegates with an adjacent kitchenette (currently being upgraded). Access is via stairs (internal or eternal). toilets are available on the ground floor.
Capacity
As meeting room:
25
For dining:
16
8m x 4m
Yes
