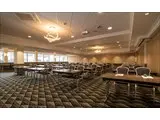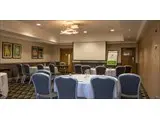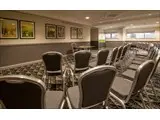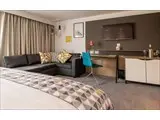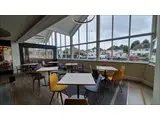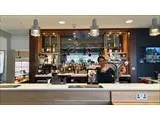Holiday Inn Leicester - Wigston
Over 800 views on venues4hire.org
To make a booking or enquire about hiring this venue please use the contact details below - Please mention Venues for Hire
01162886161
Bradley Firth
Use contact form below
Holiday Inn Leicester - Wigston description
Hotel / Conference Centre / Business Meeting Rooms / Party Venue / Exhibition Space / Pub / Restaurant / Wedding Venue
Extra Large (300+)
Our 80 brand-new bedrooms have been designed to ensure you are well rested and comfortable during your stay.
A dedicated and experienced team are on hand to plan your next meeting, conference or event – we are sure you will find success here with us. Our suites can accommodate from 2 to 350 people in a modern and appealing space, with private entrance, cloakroom and guest facilities included too as well as generous and essential equipment included as standard.
All our guests can also enjoy free open-air car parking & access to our fantastic onsite gym.
In our large, open lobby area we offer 24 hour dining options, including our very own Bella Italia restaurant and bar plus Starbucks coffee shop. With an E-bar, relaxed seating plus boardgames too; why would you want to leave?
Venue suitability
This venue is suitable for the following uses:
Yes
Yes
Yes
Yes
Yes
Yes
Yes
Yes
Yes
Yes
Yes
Yes
Venue facilities
150 spaces
Yes
Yes
Yes - Professional (manned)
35 round tables, 150 rectangle tables
350 chairs
Yes
Yes
Yes - Manned
Other venue facilities
Yes
Yes
Yes
Yes
Yes
Explore the rooms this venue has for hire by expanding the sections below.
This suite is perfect for conferencing, weddings and product launches and also has a private entrance and guest facilities for those looking to hold an event in Leicester.
The brand new suite has bundles of daylight with blackout facilities, air conditioning and generous built in equipment.
Capacity
As meeting room:
60
For dining:
150
As theatre:
200
For dancing:
200
For a reception:
200
12m x 21m
Yes
Yes
Yes
Three rooms in one, our Wigston & Oadby Suites are capable of seating upto 350 people! Perfect for your large conference, product launch or training day! There is a fully stocked bar and a private entrance to ensure your event is not interrupted.
Capacity
As meeting room:
350
For dining:
350
As theatre:
350
For dancing:
350
For a reception:
350
17m x 25m
Yes
Yes
Yes
This suite is perfect for training, luncheons and intimate dinners, holding up to 70 people. With natural daylight, air-conditioning as well as blackout blinds & generous standard equipment. Accessed via our private stage suite entrance, the conference centre has its own cloakroom, guest facilities and foyer for breaks and drinks service.
Capacity
As meeting room:
25
For dining:
50
As theatre:
70
For dancing:
40
For a reception:
70
12m x 5m
Yes
Yes
Yes
Perfect for your next meeting or event, with a capacity for up to 50 people. The brand new suite has bundles of daylight with blackout facilities, air conditioning and generous built in equipment.
Accessed via our private stage suite entrance, the conference centre has its own cloakroom, guest facilities and foyer for breaks and drinks service.
Capacity
As meeting room:
25
For dining:
40
As theatre:
50
For dancing:
50
For a reception:
50
9m x 7m
Yes
Yes
Yes
A light airy boardroom suitable for small meetings and brainstorming sessions as well as interviews and training.
The room is situated on the ground floor offering easy access to all the Hotel has to offer.
Capacity
As meeting room:
15
For dining:
15
As theatre:
20
4m x 7m
Yes
Yes
This suite is perfect for training, meetings and networking for up to 60 people. It also has a private entrance and guest facilities.
The brand new suite has bundles of daylight with blackout facilities, air conditioning and generous built in equipment.
Capacity
As meeting room:
25
For dining:
50
As theatre:
50
For dancing:
50
For a reception:
50
12m x 15m
Yes
Yes
Yes

