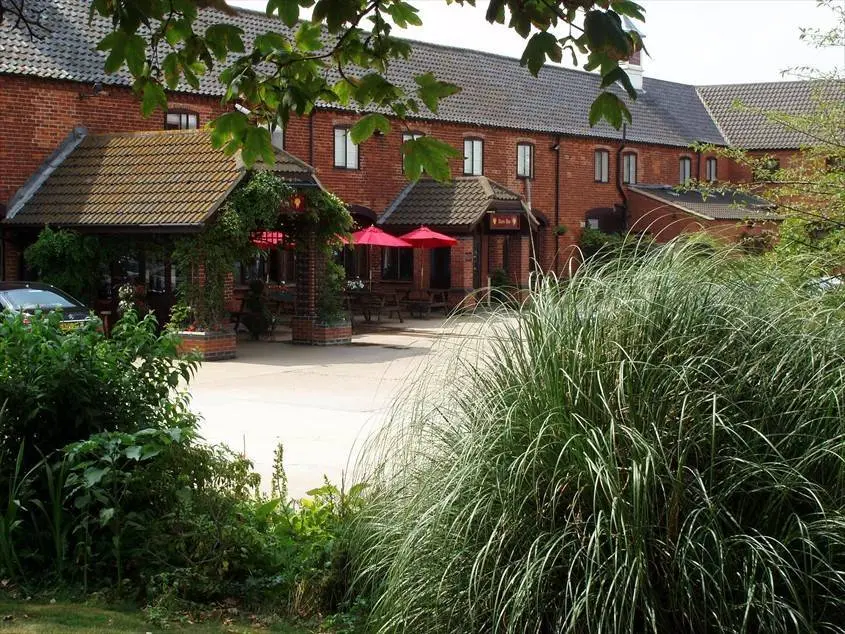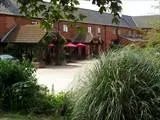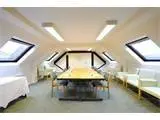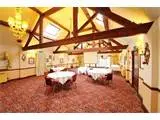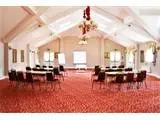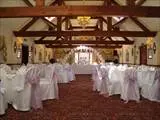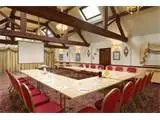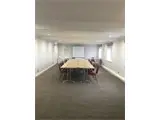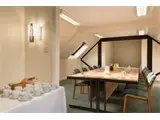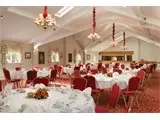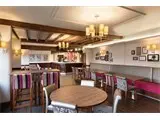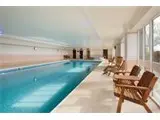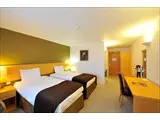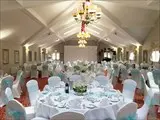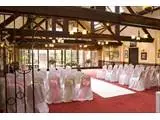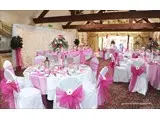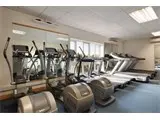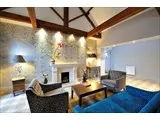The Olde Barn Hotel - Nr Grantham
Over 500 views on venues4hire.org
To make a booking or enquire about hiring this venue please use the contact details below - Please mention Venues for Hire
01400 250909.
Jane Henderson
Use contact form below
The Olde Barn Hotel description
Hotel / Conference Centre / Wedding Venue / Business Meeting Rooms / Hotel / Conference Centre / Party Venue / Funerals and Wakes
Medium (1-150)
We are here to ensure that you celebrate your special day in style in our idyllic hideaway, which radiates individual charm coupled with a warm and welcoming atmosphere. With our emphasis on quality and personal service, we can help you plan one of the most important days of your life, taking some of the pressure off you.
Before choosing your wedding venue, we recommend you visit us to experience the delights of our charming hotel and meet with our friendly, professional wedding co-ordinator who can guide you through your special day. The Olde Barn Hotel is the perfect choice for your civil wedding in Lincolnshire.
CONFERENCE FACILITIIES
Our stylish retreat located just one mile from the A1 north of Grantham offers some of the best conference facilities in the East Midlands. With two conference suites and additional meeting rooms we can cater for both and small groups accommodating up to 300 delegates theatre style.
We have designed our conference packages to meet the business market, however we appreciate your requirements may be different to our standard packages and can therefore design a package to suit your needs.
Our conference coordinator will work with you from your initial enquiry, through to your conference/meeting to ensure your requirements are met and your conference is a resounding success. The charm of The Olde Barn Hotel and it's perfect country location create an effective environment that helps you achieve the results you are looking for.
Venue suitability
This venue is suitable for the following uses:
Yes
Yes
Yes
Yes
Yes
Yes
Yes
Yes
Yes
Yes
Yes
Venue facilities
250 spaces
Yes
Yes
Yes
Yes - Manned
Other venue facilities
Yes
Yes
Yes
Yes
Yes
Explore the rooms this venue has for hire by expanding the sections below.
Situated on the ground floor, the suite benefits from natural daylight. This tastefully decorated and furnished suite has direct access from the car park, its own bar and reception area plus an outisde seating area on its patio.
Capacity
As meeting room:
170
For dining:
180
As theatre:
300
For dancing:
200
23m x 10m
Yes
This charming suite is situated on the ground floor adjacent to our library where registration, refreshments and lunch can be held. It also has the added benefit of large picture windows that open out on to its own courtyard garden where coffee breaks and lunch can be taken.
Capacity
As meeting room:
60
For dining:
80
As theatre:
150
For dancing:
100
15m x 7m
These two suites are linked and can be used as a separate suites or as a main room and syndicate room. Both have natural daylight and toilet facilities.
These suites are located on the first floor and have two steps down in to them.
Capacity
As meeting room:
15
As theatre:
30
6m x 5m
Yes
This light and airy room can accommodate up to 65 delegates theatre style.
Disabled access is available via the lift.
Capacity
As meeting room:
35
As theatre:
65
16m x 5m
