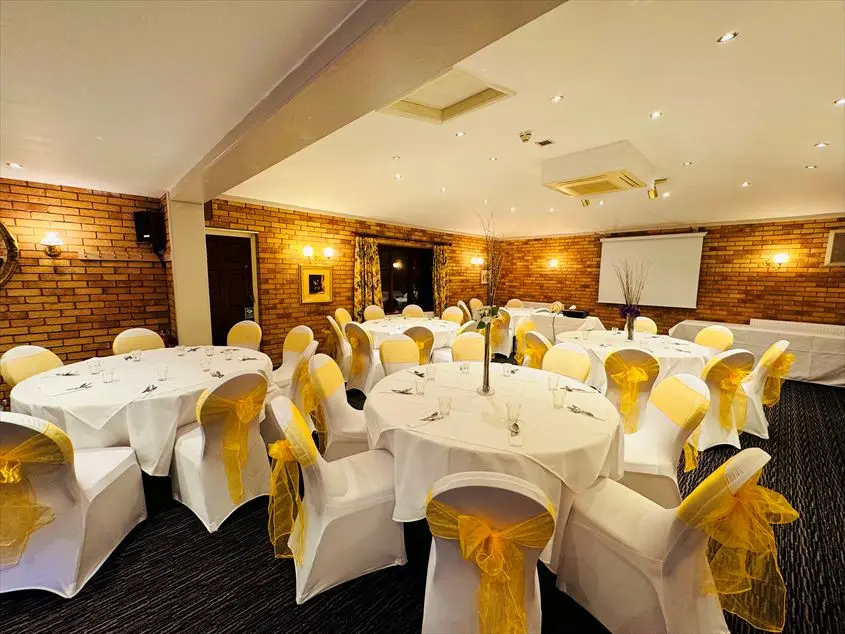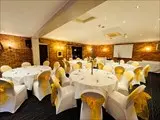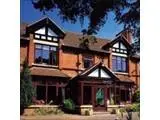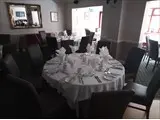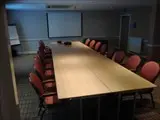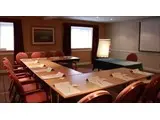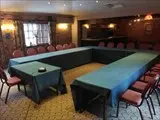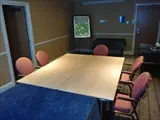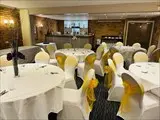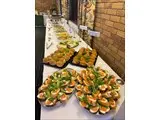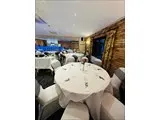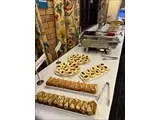Blaby Westfield Hotel - Blaby,leicester
Over 1,200 views on venues4hire.org
To make a booking or enquire about hiring this venue please use the contact details below - Please mention Venues for Hire
0116 278 7898
Nish
Use contact form below
Blaby Westfield Hotel description
Hotel / Conference Centre / Wedding Venue / Business Meeting Rooms / Hotel / Conference Centre / Party Venue / Funerals and Wakes / Training Rooms
Small (1-50)
The Blaby Westfield Hotel is the ideal location for visiting Leicester and the surrounding areas for both the business and leisure traveller the Blaby Westfield House Hotel is situated in the old town of Blaby, only a short distance from the M1, M69 with easy access to all areas of Leicester and only 5 miles away from the city centre and close to Fosse park shopping centre and main business parks.
The Blaby Westfield Hotel is a great place for any event from Intimate Family Gatherings, Parties Weddings and Special Occasions with Banqueting Facilities. With all four of our conference rooms located on the ground floor these rooms are ideal for Business Conference Events, Business Meetings and Training Courses. We offer competitive packages, full catering and conference facilities to meet all requirements from 2 -70 persons.
The Blaby Westfield Hotel possesses 48 well-appointed En-suite bedrooms with Flat screen TVs, Tea and Coffee Making facilities and free Wi-Fi. Guests can unwind and relax in the Bar lounge with flat screen TV. The bar offers a wide range of Alcoholic beverages and soft drinks. The hotels bar lounge is open every day of the week.
The Blaby Fitness Gym can be used for free for our residents.
Venue suitability
This venue is suitable for the following uses:
Yes
Yes
Yes
Yes
Yes
Yes
Yes
Venue facilities
150 spaces
Within 15 metres
Yes
Yes
Yes - Full - Facilities to prepare meal
5 round tables, 10 rectangle tables
100 chairs
Yes
Yes
Yes - Fully stocked
Other venue facilities
Yes
Yes
Yes
Explore the rooms this venue has for hire by expanding the sections below.
ground floor location with natural day light
ideal for all types of meetings and events from
2 -20 person Board style or u shape
up to 60 persons theatre style
Ideal rooms for training courses
Capacity
As meeting room:
50
For dining:
50
As theatre:
60
ground floor location with easy access from car park
natural day light , ideal for conferences or meeting from 10-20 people
u shape or Board style up to 20 persons
Theatre 50 person with top table
Capacity
As meeting room:
20
As theatre:
50
ideal for meetings around a board table from 2 -8 persons
ground floor location with natural day light
Capacity
As meeting room:
8
Located on the ground floor this open room is ideal for weddings ,Parties Wakes and dinners
Sitting up to Max 60 persons with room for dancing
This space has natural day light and is easily accessible form the car park.
Capacity
For dining:
60
For a reception:
60
Yes
