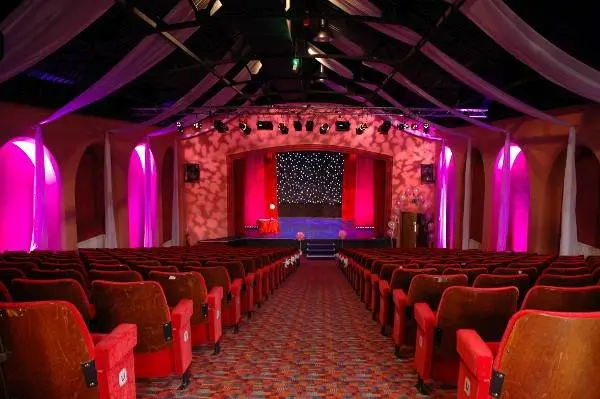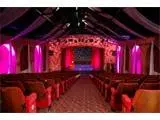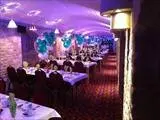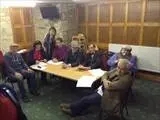stamford corn exchange
Over 600 views on venues4hire.org

Stamford Corn Exchange Theatre - Stamford Corn Exchange Theatre



stamford corn exchange description
Hotel / Conference Centre
Extra Large (300+)
The Corn Exchange Theatre is a unique and inspiring venue for weddings and civil partnerships . Fully licenced for wedding ceremonies in two of our spaces. The upstairs Auditorium seats up to 400 guests and can be dressed to suit traditional styles or themed Weddings with Scenery etc and The Theatre Lounge offers a more intimate setting for your ceremony amongst the Victorian Arches. Your Reception can be catered for in the Theatre Lounge offering up to 150 people seated or Buffet style for 200 guests.
Planning your big Day
We have an events team that will plan the entire day for you from our first meeting up to greeting your guests at the door. We offer Drinks packages and Menu's to suit everyone's taste and budgets.
Venue suitability
This venue is suitable for the following uses:
Venue facilities
Within 2 metres
Yes
Yes
Yes
Yes
3 round tables, 24 rectangle tables
200 chairs
Yes
Yes
Yes - Manned
Other venue facilities
Yes
Yes
Yes
Yes
Yes
Explore the rooms this venue has for hire by expanding the sections below.
A fantastic space in the Victorian Arches of the Corn Exchange on the lowest floor. Lift to this floor, fully disabled facilities. Large manned and well stocked bar full catering provided from buffets to 5 course dinners.
This is a private hire area perfect for Weddings, Parties etc up to 200 people. Licensed for Ceremonies.
This is the perfect setting for celebrations with a fantastic ambiance with changing lighting to match your theme. Disco hire available.
Capacity
As meeting room:
200
For dining:
150
As theatre:
200
For dancing:
100
50m x 40m
Yes
Yes
Yes
Full Theatre space with 400 fixed plush tiered seats. 3 wheelchair spaces available. Large stage with scenery dock area, and 5 floors of dressing rooms.
Full lighting rig and sound system. Manned Bar at the top of the auditorium open for all shows.
Capacity
As meeting room:
400
As theatre:
400
For dancing:
70
100m x 80m
Yes
Yes
Small meeting room can hold up to 40 people.
Capacity
As meeting room:
40
For dining:
40
For dancing:
20
7m x 5m
Yes
Yes
