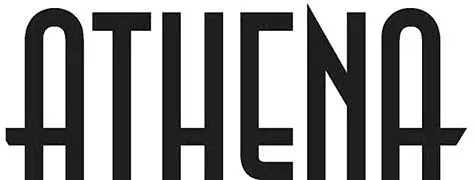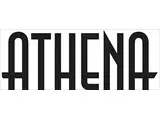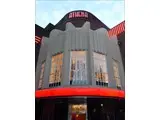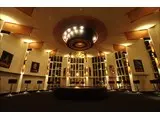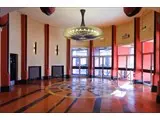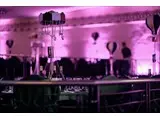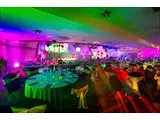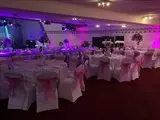Athena Conference and Banqueting - Leicester
Over 400 views on venues4hire.org
To make a booking or enquire about hiring this venue please use the contact details below - Please mention Venues for Hire
Athena Conference and Banqueting description
Commercial Venue / Party Venue / Wedding Venue / Exhibition Space
Extra Large (300+)
Whether it’s an opulent awards ceremony, a conference, a specialist exhibition or festival, concert or show, or an unforgettable wedding, Athena is the perfect backdrop for your event.
Athena combines inspiring art deco architecture and state-of-the art technology. Experienced staff will work with you to ensure that all your requirements are met and you can be assured of a professional, slick operation ensuring your event will be a success.
Our team are renowned for their flexibility whether it be helping you access our extensive integrated AV equipment or providing exceptional bespoke menus and much more.
Venue suitability
This venue is suitable for the following uses:
Yes
Yes
Yes
Yes
Yes
Yes
Yes
Yes
Venue facilities
100 spaces
Within 50 metres
Yes
Yes
Yes - Professional (manned)
64 rectangle tables
1000 chairs
Yes
Yes
Yes - Manned
Other venue facilities
Yes
Yes
Yes
Yes
Yes
Explore the rooms this venue has for hire by expanding the sections below.
A unique hall capable of seating up to 1000 guests ideal for banquets, conferences, exhibitions, presentations, award ceremonies, and dinner dances. The Cinema Suite is a tiered suite and includes a large stage, dance floor, large bar, an Ethos 1 Prologic Sound System, a 10m x 5m Cinema Screen capable of projecting an array of images, a fully equipped lighting rig and system, and wireless data connection facility throughout.
Capacity
For dining:
600
As theatre:
950
For dancing:
480
For a reception:
800
30m x 29m
Yes
Yes
A versatile suite, ideal for use in conjunction with The Cinema Suite and The Gallery as a break-out room or as a drinks reception. The Deco Lounge can also be used alongside The CityView Lounge or in isolation for smaller events. The lounge benefits from a dual aspect bar, a plasma screen capable of projecting an array of images, and wireless data connection.
Capacity
As meeting room:
60
As theatre:
200
16m x 7m
A stunning reception, ideal for meeting and greeting your guests. A large bar and cloakroom facilities are available along with a plasma screen capable of displaying images of your event. The decor includes a spectacular chandelier and chrome doors leading into The Cinema Suite.
The Gallery is tiered and can seat up to 400 guests. Benefiting from a bar, two 10ft x 10ft projector screens, and a ceiling multi-colourwash facility. The Gallery over looks the stage and can be used in conjunction with The Cinema Suite, making it ideal for larger banquets, award ceremonies, presentations and dinner dances. It can also be prepared prior to conferences as a unique dining area to move into for luncheon.
Capacity
As meeting room:
300
For dining:
400
As theatre:
450
For a reception:
240
22m x 23m
Yes
Yes
A truly unique, versatile lounge with ample natural daylight. Benefiting from outstanding views through the city centre. The City View Lounge can be used in conjunction with The Cinema Suite and The Gallery as a break-out room or can also be used as a suite for smaller events.
Capacity
As meeting room:
40
As theatre:
75
10m x 10m
