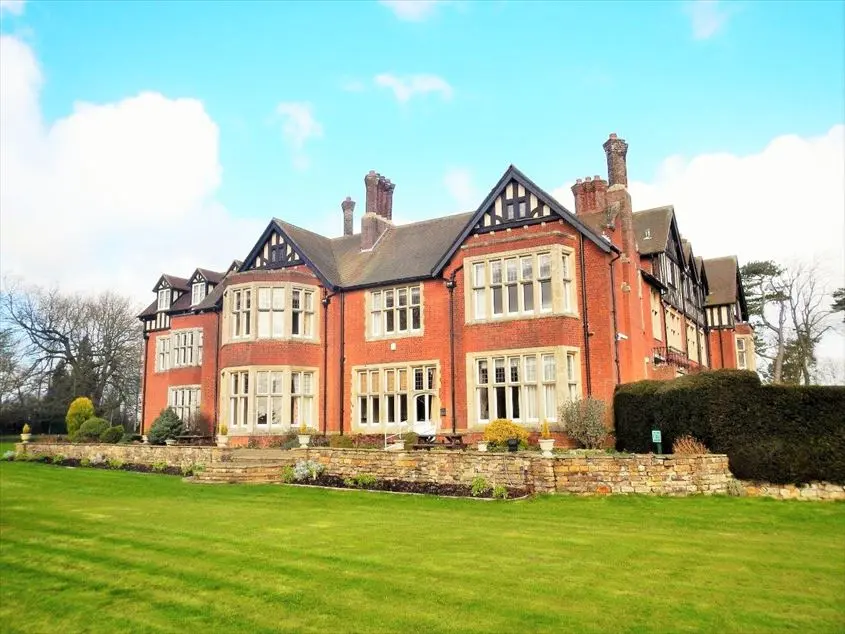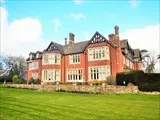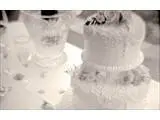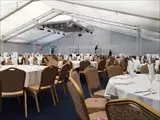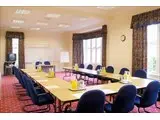Scalford Country House
Over 450 views on venues4hire.org
To make a booking or enquire about hiring this venue please use the contact details below - Please mention Venues for Hire
01664 444 654
Events Coordinator
Use contact form below
Scalford Country House description
Hotel / Conference Centre / Wedding Venue / Business Meeting Rooms / Funerals and Wakes / Historic Venue / Pub / Restaurant
Extra Large (300+)
Located just five minutes from the famous market town of Melton Mowbray, our country house hotel sits in the beautiful Leicestershire countryside. We are a 3 star hotel with 30 bedrooms, 2 suites, 5 meeting rooms, 2 syndicate rooms and a large event room catering for up to 120 guests. There are also 2 private dining rooms. Our marquee in the grounds caters for up to 500 for a meeting or dinner.
We pride ourselves on excellent customer service and make an ideal venue for your weekend away with family or friends, your conference or meeting, your family party or your wedding day.
Venue suitability
This venue is suitable for the following uses:
Yes
Yes
Yes
Yes
Yes
Yes
Yes
Yes
Yes
Venue facilities
300 spaces
Yes
Yes
Yes - Professional (manned)
10 round tables, 10 rectangle tables
400 chairs, 5 benches
Yes
Yes
Yes - Manned
Other venue facilities
Yes
Yes
Yes
Yes
Yes
Explore the rooms this venue has for hire by expanding the sections below.
Meeting space with a large permanent marquee, with heating, electric, toilets and kitchen
Capacity
As meeting room:
500
For dining:
400
As theatre:
500
For dancing:
400
For a reception:
500
40m x 25m
Yes
Yes
Yes
Ground floor meeting room with adjacent syndicate room if required.
Overlooking the lawns and gardens
Capacity
As meeting room:
60
As theatre:
80
For a reception:
60
12m x 12m
Yes
Beautifully decorated room on the ground floor off the main hallway.
Overlooking the terrace and gardens
Capacity
As meeting room:
24
For dining:
30
As theatre:
40
For a reception:
30
9m x 6m
Syndicate room adjacent to the Cottesmore Room. For hire individually or as part of the larger room.
Separate doors.
Capacity
As meeting room:
8
As theatre:
12
4m x 5m
Yes
Small meeting room located on the 1st floor. Access via staircase only.
Capacity
As meeting room:
8
As theatre:
12
4m x 5m
Yes
