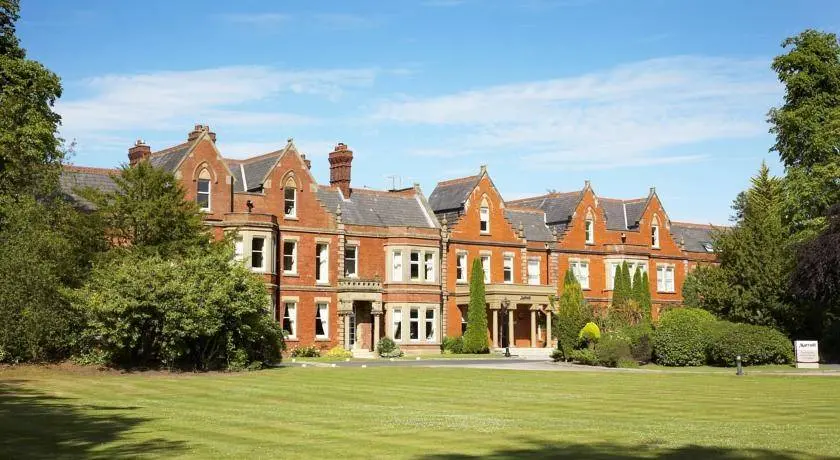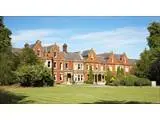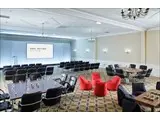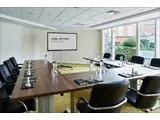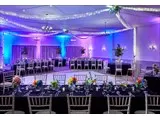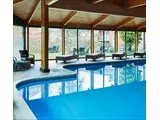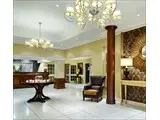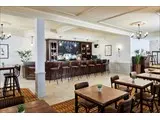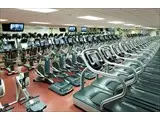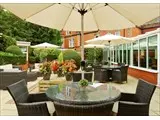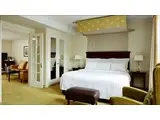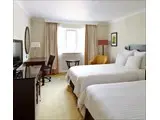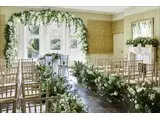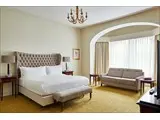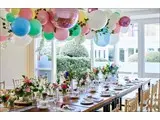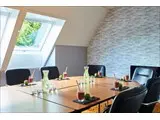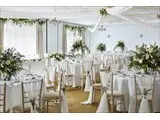Preston Marriott Hotel - Broughton
To make a booking or enquire about hiring this venue please use the contact details below - Please mention Venues for Hire
01772 864087
Event Sales Team
Use contact form below
Preston Marriott Hotel description
Hotel / Conference Centre / Business Meeting Rooms / Party Venue / Wedding Venue
Medium (1-150)
Venue suitability
This venue is suitable for the following uses:
Yes
Yes
Yes
Yes
Yes
Yes
Yes
Venue facilities
220 spaces
Yes
Yes
Yes
Other venue facilities
Yes
Yes
Yes
Yes
Yes
Explore the rooms this venue has for hire by expanding the sections below.
The Broughton Suite is a dedicated meeting and event space with it’s own bar and lounge area, ideal for pre-event drinks and receptions or for group registrations and breakout and networking groups.
Capacity
As meeting room:
120
For dining:
180
As theatre:
220
For dancing:
150
For a reception:
220
18m x 11m
Yes
The Admirals Suite is a large, light filled space that can accommodate up to 120 people and has its own bar and floor to ceiling windows. It is ideal for a number of meeting and event set-ups including
Capacity
As meeting room:
70
For dining:
120
As theatre:
120
For dancing:
100
For a reception:
120
17m x 9m
Yes
Located on the ground floor, with pretty views of the courtyard, the Orangery is a secret gem. This light and airy room is ideal for private dining, and can be used for civil ceremonies as well. As a daytime meeting room, this bright room with an abundance of natural daylight, helps keeps your delegates focused.
Capacity
As meeting room:
28
For dining:
40
As theatre:
44
For a reception:
44
7m x 4m
The Garden Room is a light and airy space on the ground floor of the hotel.
Capacity
As meeting room:
30
For dining:
50
As theatre:
60
For a reception:
50
10m x 6m
A functional suite with natural daylight and the option to divide into 2. Perfectly located on the conference floor, this room is ideal for a conference style event, combined with the ease of using the smaller adjacent rooms for breakout meetings.
Capacity
As meeting room:
60
As theatre:
80
For a reception:
60
14m x 8m
Adjacent to the Park Suite and the conference breakout area, these four rooms are ideally located to support a larger event as small breakout rooms. Alternatively, due to their natural daylight and easy access, they are perfect for a smaller board or team meeting.
Capacity
As meeting room:
10
5m x 4m
