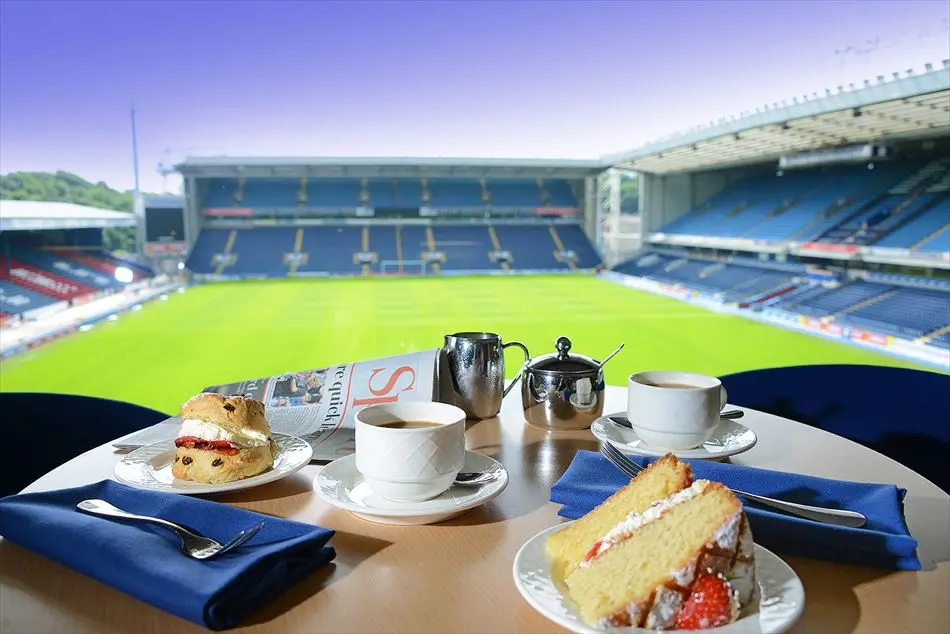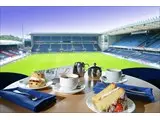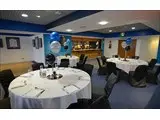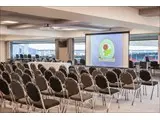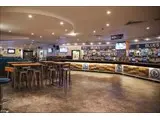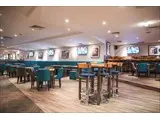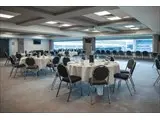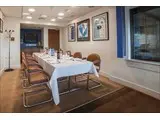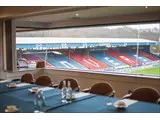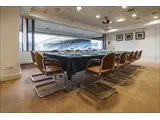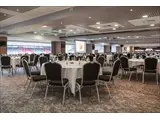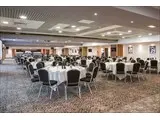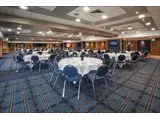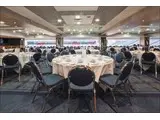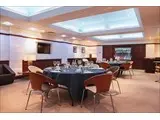Blackburn Rovers FC
Over 700 views on venues4hire.org
To make a booking or enquire about hiring this venue please use the contact details below - Please mention Venues for Hire
03301233885
Booking Manager
Use contact form below
Blackburn Rovers FC description
Commercial Venue / Wedding Venue / Business Meeting Rooms / Hotel / Conference Centre / Party Venue / Training Rooms
Extra Large (300+)
Whatever the occasion, whatever the scale, we can offer the perfect choice with exceptional quality.
WEDDINGS
CONFERENCE
BIRTHDAYS & CELEBRATIONS
EXHIBITIONS
SPORTSMANS DINNERS
FUNDRAISING EVENTS
TRAINING DAYS
INTERVIEWS
PRODUCT LAUNCHES
Venue suitability
This venue is suitable for the following uses:
Yes
Yes
Yes
Yes
Yes
Yes
Yes
Yes
Yes
Yes
Venue facilities
800 spaces
Within 20 metres
Yes
Yes
Yes
Yes - Professional (manned)
Yes
Yes
Yes - Manned
Other venue facilities
Yes
Yes
Yes
Yes
Yes
Explore the rooms this venue has for hire by expanding the sections below.
Situated on the first floor of the executive level of the Jack Walker Stand, our largest suite boasts views of the pitch, two bars, dancefloor and capacity of up to 500 guests
Capacity
As meeting room:
400
For dining:
400
As theatre:
500
For dancing:
350
37m x 18m
Yes
Yes
Yes
Situated on the executive level of the Jack Walker Stand, this room boasts views of the pitch, two bars, dancefloor
Capacity
As meeting room:
200
For dining:
300
As theatre:
300
For dancing:
250
30m x 17m
Yes
Yes
Yes
Situated on the 3rd floor executive level of the Blackburn End Stand, with fantastic pitchside views, private bar and dancefloor
Capacity
As meeting room:
150
For dining:
120
As theatre:
150
For dancing:
120
21m x 13m
Yes
Yes
Yes
Situated on the 3rd floor executive level of the Darwen End Stand, with fantastic pitchside views, private bar and dancefloor
The room has the option to split in 4 separate rooms to offer felxibility
Capacity
As meeting room:
400
For dining:
300
As theatre:
200
For dancing:
350
72m x 13m
Yes
Yes
Yes
Adjacent to the Directors Private Lounge this room can hold up to 50 for a dinner or 80 for a celebration.
Situated on the 1st floor executive level with pitchside views and private bar facility
Capacity
As meeting room:
50
For dining:
50
As theatre:
70
For dancing:
70
12m x 12m
Yes
Yes
Yes
Twelve lavishly appointed private boxes to seat from 6-10 guests, excellent training or syndicate rooms
Capacity
As meeting room:
10
For dining:
10
4m x 7m
Three lavishly appointed private boxes to seat from 10-20 guests, excellent training or syndicate rooms
Capacity
As meeting room:
20
For dining:
16
As theatre:
16
7m x 6m
Sports Bar - Ideal for Birthdays and Celebrations
Capacity
As meeting room:
100
For dining:
150
As theatre:
60
For a reception:
200
Yes
Yes
Yes
