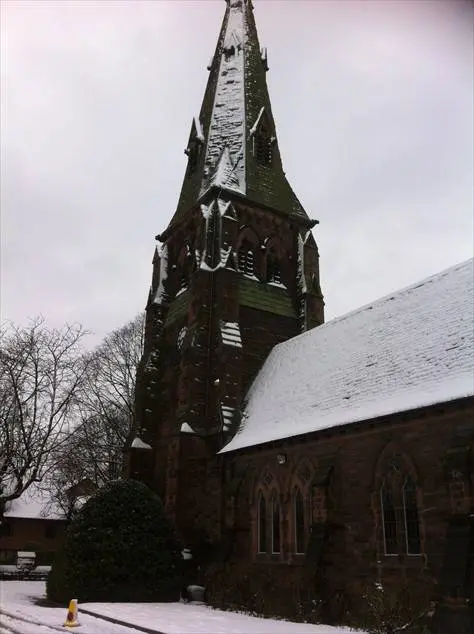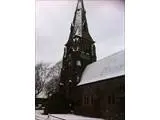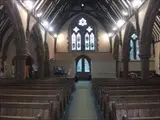All Saints' Church Centre - Hoole
Over 1,100 views on venues4hire.org

All Saints Church - A Beautiful victorian church with a modern and functional church centre. A thriving church with community facilities.




To make a booking or enquire about hiring this venue please use the contact details below - Please mention Venues for Hire
01244 345649
Christina Beveridge
Use contact form below
All Saints' Church Centre description
Community Hall / Wedding Venue / Business Meeting Rooms / Hotel / Conference Centre / Party Venue
Large (1-300)
Venue suitability
This venue is suitable for the following uses:
Yes
Yes
Yes
Yes
Yes
Yes
Yes
Yes
Yes
Venue facilities
15 spaces
Within 250 metres
Yes
Yes
Yes
Yes - Full - Facilities to prepare meal
25 rectangle tables
250 chairs, 5 benches
Yes
Yes
Other venue facilities
Yes
Yes
Yes
Yes
Explore the rooms this venue has for hire by expanding the sections below.
The Main Hall
8.5m x 18.5m - will hold up to 125people.
A large, light, airy room, which has suspended lighting, curtains, and smooth flooring. It can be used as a single space, or in conjunction with two smaller rooms, which lead off the hall.
It has direct access and a hatch to the kitchen. There is a fire exit, power points and an Induction Loop facility.
Capacity
As meeting room:
175
For dining:
125
As theatre:
100
For dancing:
150
18m x 8m
Yes
Yes
Eagle
6.5 x 10.5 - (minimum space) will accommodate 60 people.
Eagle is colourful and cheerful with wood effect vinyl flooring and lined curtains with a hatch from the kitchen, which is useful if refreshments are being served.
It has a projector ceiling mounted.
Capacity
As meeting room:
60
For dining:
60
As theatre:
45
For dancing:
35
10m x 7m
Yes
Yes
Sparrow
5.5m x 6m - will accommodate 12 people.
One of our most relaxing rooms with large sofas, Sparrow is used as the church's crèche room. The window looks out onto Hoole Road and additional light is provided by a skylight. There is also an exposed sandstone wall which is part of the church building.
It has a wall mounted dvd television.
This room is fully carpeted and very relaxing!
Capacity
As meeting room:
12
6m x 6m
Yes
Raven
5.5m x 6.4m - will accommodate 25-30 people.
This room is nearest to the main body of the church itself. Unlike the other rooms this is windowless and the only natural light is provided by a skylight with an extractor fan. It is fully carpeted and like Sparrow has a nice exposed sandstone wall. This room has additional heating by wall mounted electric fan heater.
Capacity
As meeting room:
25
6m x 6m
Yes
Dove
3.5m x 7.8m - will accommodate 12-20 people.
This is a light calming room with a bay window overlooking the car park. This room is good for small informal meetings.
It has a wall mounted dvd televesion.
Capacity
As meeting room:
20
4m x 8m
Kitchen
We have a large kitchen which is set up to the very highest standard.
All units and worktops are stainless steel. There is a catering microwave oven, an electric cooker, a further catering oven and hob, a toaster and automatic water boiler. There is a commercial dishwasher for larger events.
Crockery and cutlery are provided but hirers do need to provide their own washing up liquid, dishcloths and tea towels.
We are part of the CWAC recycling system and have seperate containers for sorted recycling, we recommend that Centre users bring some black bags for any general waste.
Large Victorian Church
Fitted with pews facing the chancel.
Projector and sound system fitted.
Kitchen available at the back of the church.
Great venue for a concert.
Two entrances with access through to the church centre and toilets.
Capacity
As meeting room:
350
As theatre:
350
Yes
Yes
