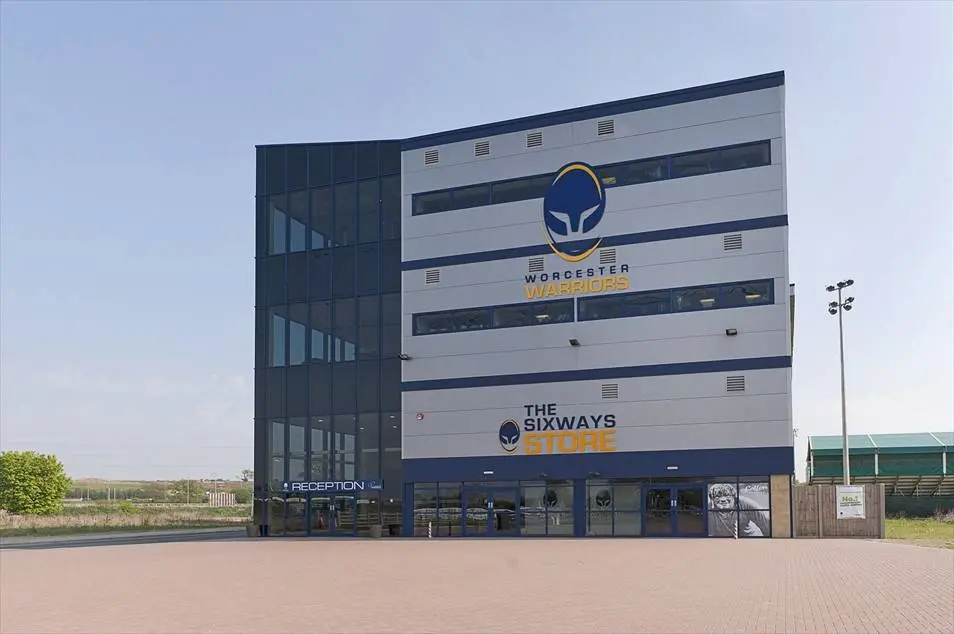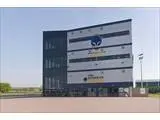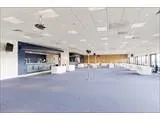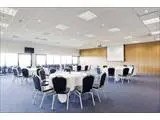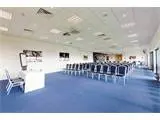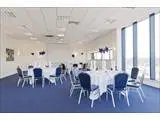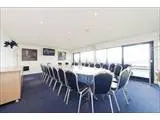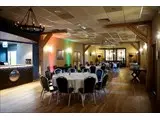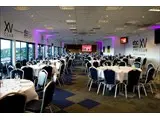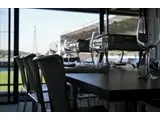Sixways Stadium - Worcester Warriors
Over 1,000 views on venues4hire.org
To make a booking or enquire about hiring this venue please use the contact details below - Please mention Venues for Hire
01905 459351
Aimee White
Use contact form below
Sixways Stadium - Worcester Warriors description
Sports Club - Rugby / Wedding Venue / Business Meeting Rooms / Hotel / Conference Centre / Party Venue / Funerals and Wakes
Extra Large (300+)
Conveniently located at Junction 6 (Worcester North) of the M5 and with excellent road, rail and air links, Sixways Stadium is the perfect venue, providing exceptional services and versatile facilities for large stadium events, business conferences, exhibitions, meetings, weddings, private dinners and parties from 2 to 500 guests. There are also several hotels close by.
With parking for 1,000 cars, Sixways has 60 modern meeting and event rooms all with natural daylight and complimentary WiFi. Matched with quality catering, and underpinned by warm, friendly personal service, your event is guaranteed to be a complete success.
At Sixways, we serve only the highest quality food, making us stand out from the crowd. Our experienced chefs use the finest and freshest products and we plan our menus by season, using UK produce where possible.
We provide tailored, flexible packages and our dedicated team of Event Organisers will give you all the help and support you need to arrange your exhibition, conference, team building session, training day or private event.
Venue suitability
This venue is suitable for the following uses:
Yes
Yes
Yes
Yes
Yes
Yes
Yes
Yes
Yes
Venue facilities
1000 spaces
Within 40 metres
Yes
Yes
Yes
50 round tables, 30 rectangle tables
500 chairs
Yes
Yes
Yes - Manned
Other venue facilities
Yes
Yes
Yes
Yes
Yes
Explore the rooms this venue has for hire by expanding the sections below.
One of our larger suites overlooking the stadium pitch and the Malvern Hills and surrounding countryside.
This suite can be added to the Business Lounge to make a larger suite if required.
Capacity
For dining:
220
As theatre:
450
For dancing:
300
For a reception:
450
27m x 12m
Yes
Yes
A medium sized suite overlooking the stadium pitch and the Malvern Hills and surrounding countryside.
This suite can be added to the Sanlam Suite to make a larger suite if required.
Capacity
For dining:
80
As theatre:
100
14m x 12m
Yes
One of our larger suites overlooking the stadium pitch and the Malvern Hills and surrounding countryside.
This suite can be added to the Business Lounge to make a larger suite if required.
Capacity
For dining:
200
As theatre:
300
28m x 8m
Yes
We have 4 of these rooms available which have views overlooking the stadium pitch and the Malvern Hills and surrounding countryside.
These make a perfect meeting room or syndicate room for larger meetings
Capacity
For dining:
24
As theatre:
40
7m x 5m
We have 35 of these rooms available which have views overlooking the stadium pitch and the Malvern Hills and surrounding countryside.
These make a perfect meeting room or syndicate room for larger meetings
Capacity
As meeting room:
12
For dining:
12
As theatre:
20
3m x 5m
This suite is the ideal suite if you require several syndicate rooms as our executive boxes are off this suite.
Capacity
For dining:
80
As theatre:
150
22m x 6m
Yes
A medium sized suite overlooking Hindlip Hall and surrounding countryside.
14m x 7m
Located within the West Stand of the Stadium with own entrance & integral bar. Integral dancefloor and licenced for live entertainment.
Capacity
For dining:
250
As theatre:
300
20m x 19m
Yes
