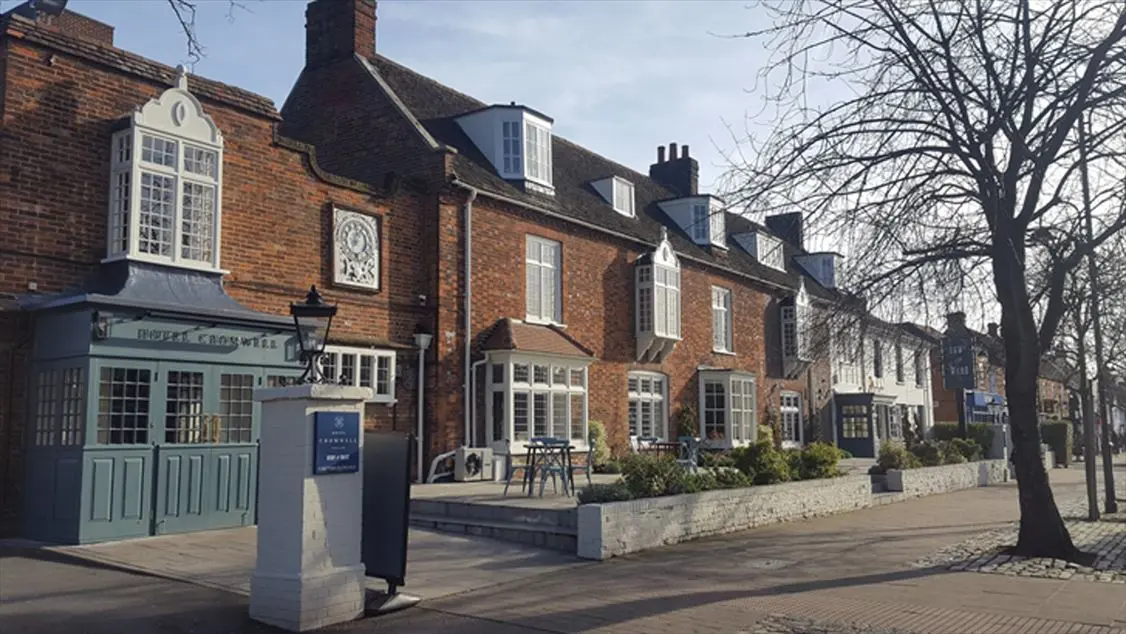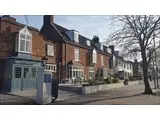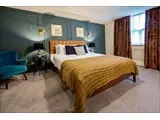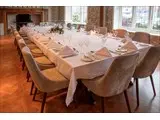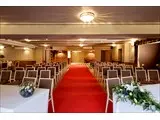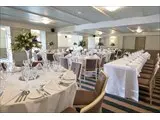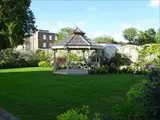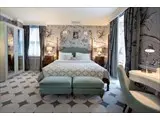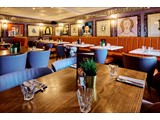Hotel Cromwell Stevenage - Stevenage Old Town
Over 900 views on venues4hire.org
To make a booking or enquire about hiring this venue please use the contact details below - Please mention Venues for Hire
01438 779 954
Events Team
Use contact form below
Hotel Cromwell Stevenage description
Commercial Venue / Business Meeting Rooms / Wedding Venue / Pub / Restaurant / Hotel / Conference Centre / Funerals and Wakes
Medium (1-150)
The 77 en-suite spacious bedrooms all feature bespoke contemporary furniture, ample workspace, flat screen TV with Freeview, tea/coffee making facilities and complimentary Wi-Fi.
Our 2 function suites are full of character and are perfect for a wide variety of events. We can cater for a small boardroom meeting right through to a large banqueting function for 175 guests. A variety of set packages are available, however we take pride in ensuring we fully understand your requirements and tailor our services to meet them.
The Rump & Wade restaurant uses locally sourced, seasonal ingredients to produce freshly prepared, flavourful dishes.
The hotel is conveniently located close to the A1 and is just 30 minutes by car from London Luton airport. London’s Kings Cross Station is only a 27-minute train ride away from Stevenage Station, which is under a mile from the hotel.
Venue suitability
This venue is suitable for the following uses:
Yes
Yes
Yes
Yes
Yes
Yes
Yes
Yes
Yes
Yes
Venue facilities
55 spaces
Within 30 metres
Yes
Yes
Yes
Yes - Manned
Other venue facilities
Yes
Yes
Yes
Yes
Yes
Explore the rooms this venue has for hire by expanding the sections below.
Our air-conditioned Cromwell Suite is a flexible space that can be divided into 3 sections with plenty of natural daylight and is suitable for up to 200 delegates. It has its own private bar and washroom facilities and its own landscaped garden. There is a stage and a dance floor. It is suitable for a wide variety of events.
Capacity
As meeting room:
150
For dining:
170
As theatre:
150
For dancing:
170
For a reception:
200
14m x 23m
Yes
Yes
Our air-conditioned Bourchier Suite is flooded with natural daylight and can cater for up to 50 delegates. This suite is the ideal setting for meetings, training workshops, private lunches or dinners, networking events and afternoon teas.
Capacity
As meeting room:
40
For dining:
50
As theatre:
50
For a reception:
60
14m x 5m
