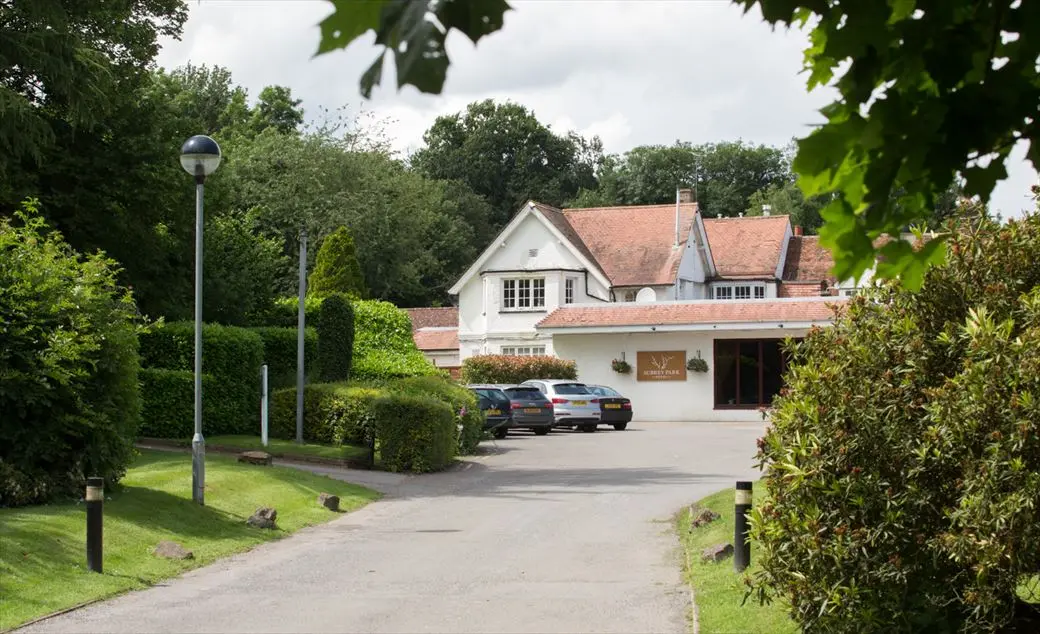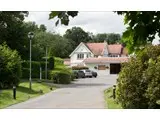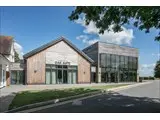Aubrey Park Hotel - St Albans
Over 700 views on venues4hire.org

Aubrey Park Hotel - Front of Aubrey Park Hotel


To make a booking or enquire about hiring this venue please use the contact details below - Please mention Venues for Hire
01582 792105
Serena Hawkins
Use contact form below
Aubrey Park Hotel description
Hotel / Conference Centre / Business Meeting Rooms / Wedding Venue / Funerals and Wakes / Party Venue / Team Building Venue
Medium (1-150)
At Aubrey Park, our aim is to create a personal experience far beyond the realms of just booking a package or meeting room.
Whether we’re hosting 2 or 200 guests, Aubrey Park takes pride in accommodating all styles and sizes of events and conferences. We take a consultative approach with all of our clients to ensure we really meet their brief and consider all requirements in a bespoke way.
Our newest build, The Oak Suite, was designed to tick all the boxes. Featuring large glass walls allowing for streams of natural daylight, an intergrated sophisticated audio-visual sound system and lighting, all within a private self-contained venue with terrace, exclusive entrance and its own bar. Our highly experienced events team will work with you to offer the flexibilty and personal touch you need, which is why our clients come back time and time again.
WEDDINGS
Our fabulous wedding packages are suitable for up to 170 guests. With three packages available, we can tailor your special day to make it perfect for you.
MEETINGS
Aubrey Park’s rural setting is just 3 miles from the M1, 5 miles from the nearest station and 9 miles from Luton Airport. Located between St Albans and Hemel Hempstead we are well suited as a venue for any conference, meeting special event, business dinner or private banqueting.
APPOINTMENTS & ENQUIRIES
As an independent hotel, we can be surprisingly flexible - from our delicious choice of food, to our room layouts and other personal service touches - you just need to ask.
Venue suitability
This venue is suitable for the following uses:
Yes
Yes
Yes
Yes
Yes
Yes
Yes
Yes
Yes
Yes
Venue facilities
150 spaces
Yes
Yes
Yes - Professional (manned)
Yes
Yes
Yes - Manned
Other venue facilities
Yes
Yes
Yes
Yes
Explore the rooms this venue has for hire by expanding the sections below.
A completely exclusive and unique venue offering a contemporary space with
inclusive features. The Oak Suite is a blank canvas designed to allow your
creative juices to flow, our experienced team helping to make your vision a
reality. With a stunning ceiling to floor glass reception foyer featuring a fully
stocked bar and entrance to a private patio terrace, this space can be
quickly transformed from corporate to creative event space.
Capacity
As meeting room:
125
For dining:
100
As theatre:
220
For a reception:
300
20m x 10m
Yes
Yes
Yes
Ideal for a smaller group of delegates, the Oak Suite can be split in two; one third of this space forming The Willow.
Capacity
As meeting room:
30
For dining:
40
As theatre:
60
For a reception:
60
6m x 10m
Yes
Yes
Yes
The larger side of the Oak Suite split, the Beech has its own access to the terrace and built in technology.
Capacity
As meeting room:
90
For dining:
100
As theatre:
140
For a reception:
200
13m x 10m
Yes
Yes
Yes
The Ash is our carefully designed boardroom on the ground floor of the hotel.
65” TV | Air Conditioning | Table IT System | Boardroom Chairs | Coffee Machine
Capacity
As meeting room:
10
6m x 4m
An idyllic setting, the Garden Room has an exclusive entrance and faces the patio terrace.
View and Access to Patio | LCD Projector | Black Out Facilities | Private Bar
Capacity
As meeting room:
30
For dining:
60
As theatre:
70
For a reception:
70
9m x 10m
Yes
Yes
Situated on the ground floor, the Elm is contemporary in style with garden views.
65” TV | Air Conditioning
Capacity
As meeting room:
30
For dining:
40
As theatre:
60
For a reception:
40
6m x 10m
A room in the listed part of the hotel, offering natural daylight and a traditional feel.
Private Balcony Terrace | Screen and Projector
Capacity
As meeting room:
30
For dining:
40
As theatre:
70
For a reception:
60
12m x 6m
Ideal for small meetings and contemporary in style.
65” TV | Air Conditioning
Capacity
As meeting room:
14
For dining:
12
As theatre:
26
For a reception:
20
6m x 4m
A newly refurbished and modern space.
65” TV | Air Conditioning
Capacity
As meeting room:
18
For dining:
30
As theatre:
40
For a reception:
30
6m x 6m
