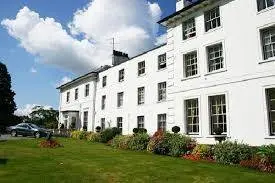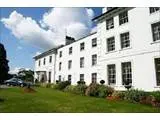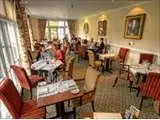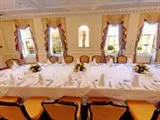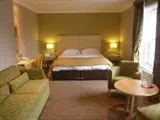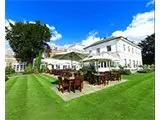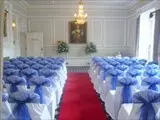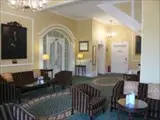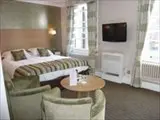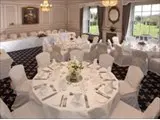West Lodge Park - Barnet
Over 900 views on venues4hire.org
To make a booking or enquire about hiring this venue please use the contact details below - Please mention Venues for Hire
020 8216 3900
The Events Team
Use contact form below
West Lodge Park description
Hotel / Conference Centre / Wedding Venue / Business Meeting Rooms / Hotel / Conference Centre / Party Venue
Medium (1-150)
Here at West Lodge Park, we have so much to offer, including Weddings, Celebrations, Special Events, Christmas Parties and much more. Please have a browse through our site, as we are sure we will have just what you are looking for.
59 luxury bedrooms
Mary Beale Restaurant
Morning Coffees & Afternoon Teas
Terrace Bar
Conferences
Special Events
Weddings
Private Parties
35 acres of stunning grounds
The Beale Arboretum
Helipad
Croquet Lawn
Arboretum
Grounds for Team Building Activities
Venue suitability
This venue is suitable for the following uses:
Yes
Yes
Yes
Yes
Yes
Yes
Yes
Yes
Yes
Yes
Venue facilities
120 spaces
Yes
Yes
Yes
Yes - Manned
Other venue facilities
Yes
Yes
Yes
Yes
Explore the rooms this venue has for hire by expanding the sections below.
Ground floor with natural daylight and conservatory
Capacity
As meeting room:
25
For dining:
45
As theatre:
70
For a reception:
70
8m x 6m
Yes
Ground floor with natural daylight
Capacity
As meeting room:
30
For dining:
54
As theatre:
72
For a reception:
72
10m x 3m
Yes
Ground floor with natural daylight
Capacity
As meeting room:
20
For dining:
27
As theatre:
30
For a reception:
50
8m x 6m
Yes
Ground floor with natural daylight and access to own terrace
Capacity
As meeting room:
18
For dining:
27
As theatre:
35
For a reception:
45
7m x 3m
Yes
Ground floor with conservatory
Capacity
As meeting room:
12
As theatre:
20
For a reception:
15
5m x 4m
Yes
First floor with natural daylight
Capacity
As meeting room:
8
4m x 4m
First floor with natural daylight
Capacity
As meeting room:
6
4m x 3m
