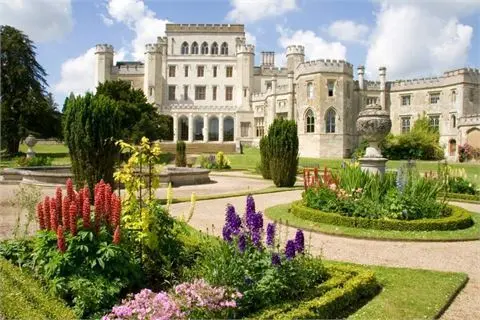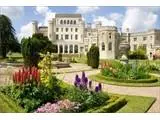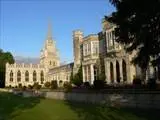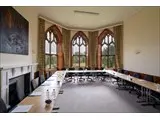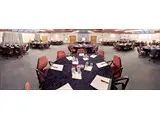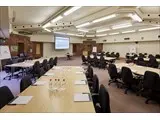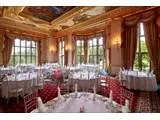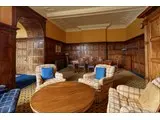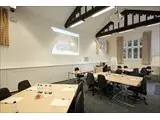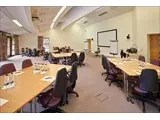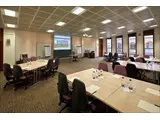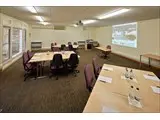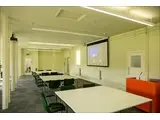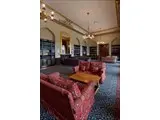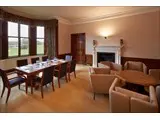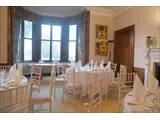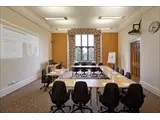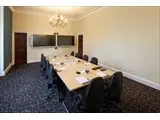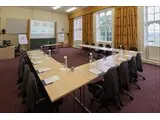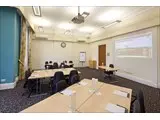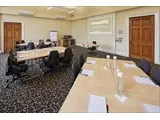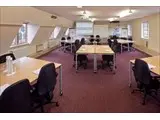Ashridge House - Berkhamsted
Over 700 views on venues4hire.org
To make a booking or enquire about hiring this venue please use the contact details below - Please mention Venues for Hire
01442 841027
Booking Manager
Use contact form below
Ashridge House description
Commercial Venue
Extra Large (300+)
Ashridge has a number of magnificent function rooms which are licensed for civil ceremonies and can accommodate up to 120 guests. You can then welcome up to 400 guests for an evening reception.
Each room boasts its own character and charm; from the Main Hall’s neo-gothic carved stonework, to sumptuous Italian marble and gold leaf in the Lady Marian Alford Room. All rooms inter-connect, allowing you to choose how you would like to use each one to suit the individual style of your special day.
Should you be romanticising about exchanging your vows within the Gardens, you have two unique settings to choose from – on the South Terrace, or inside the Victorian Fernery.
The wedding ceremony, conducted by Dacorum Registrars, can also be tailored to suit your needs.
CONFERENCE
Ashridge House is an award-winning, Grade 1 listed neo-gothic mansion situated in the heart of the rolling Chiltern Hills, 30 miles north of London. We offer a range of flexible meeting rooms that can accommodate from 2 up to 250 people for conferences, training, meetings and events.
Welcoming guests from all over the world, we tailor our hospitality service to match the diverse requirements of each individual and every organisation.
Our stunning location, set in 190 acres, is home to both historic period rooms and contemporary spaces, all of which lead onto exquisite landscaped gardens. All rooms are fully supported by AV equipment and technical support.
In addition to our unique facilities and location, we are renowned for our fresh, seasonal cuisine. Designed to maximise performance and provide the right nutritional balance, our chefs source ingredients from local sustainable partners including wine from the local Frithsden vineyard.
Within easy reach of London’s four international airports and the main rail and motorway networks, our location couldn't be more convenient, or beautiful.
Venue suitability
This venue is suitable for the following uses:
Yes
Yes
Yes
Yes
Yes
Yes
Venue facilities
400 spaces
Yes
Yes
Yes
Yes - Manned
Other venue facilities
Yes
Yes
Yes
Yes
Yes
Explore the rooms this venue has for hire by expanding the sections below.
Lady Fairhaven is one of two large purpose built meeting rooms, separated by a dividing partition. The meeting room can be used independently, or with its counterpart (Fairhaven 1B) should a client need to run two large events simultaneously.
• Main meeting room - air conditioning, accessible, induction loop
• 8 syndicates - natural daylight, accessible
• Coffee lounge with light lunch options available on request
• Charming secluded garden.
Capacity
As meeting room:
60
As theatre:
100
10m x 13m
Yes
Lord Fairhaven is one of two large purpose built meeting rooms, separated by a dividing partition. The meeting room can be used independently, or with its counterpart (Fairhaven 1A) should a client need to run two large events simultaneously.
• Main meeting room - air conditioning, accessible, induction loop
• 8 syndicates - natural daylight, accessible
• Coffee lounge with light lunch options available on request
• Charming secluded garden.
Capacity
As meeting room:
60
As theatre:
100
10m x 13m
Yes
Fairhaven Open is our largest meeting room, and can be separated by a dividing partition to create Fairhaven 1A and 1B.
• Main meeting room - air conditioning, accessible, induction loop
• 8 syndicates - natural daylight, accessible
• Coffee lounge with light lunch options available on request
• Charming secluded garden.
Capacity
As meeting room:
150
As theatre:
250
21m x 13m
Yes
The second largest meeting room at Ashridge is an unusual octagonal-shape, which suits all conference style set ups. The Brindley Suite, with its modern facilities, is located off the main quadrangle, just next to the Main House.
Capacity
As meeting room:
70
As theatre:
128
15m x 13m
Yes
Angus Building was established as a modern meeting facility and bedroom complex in 2001. Located at the edge of the National Trust boundary, one can often see deer grazing just a stones throw from the meeting and syndicate rooms.
Capacity
As meeting room:
48
As theatre:
90
13m x 10m
Yes
Centrally located at Ashridge, Lingard Suite is the larger of two meeting rooms within a modern building. Ideal for events requiring larger breakout facilities, some syndicates can be enlarged by removing a partition to make two rooms into one larger room.
Capacity
As meeting room:
50
As theatre:
100
13m x 10m
Yes
Centrally located within Ashridge, Garden Room is the smaller of two meeting rooms within a modern building. Ideal for events requiring larger breakout facilities, some syndicates can be enlarged by removing a partition to make two rooms into one larger room.
Capacity
As meeting room:
26
As theatre:
60
9m x 8m
Yes
Close to the Main House, Red Lodge has been converted to offer complete conference facilities in one building. The main meeting room has kept all its charm with gothic windows and high ceilings with wooden beams.
Capacity
As meeting room:
24
As theatre:
57
12m x 6m
Yes
Queen Victoria is situated on the first floor of the Main House. Overlooking the front of the house, there are spectacular views of the deer parkland and golf course. Formally a bedroom in the country mansion, original features continue to add character.
Capacity
As meeting room:
16
As theatre:
28
9m x 6m
On the first floor of the Main House, Prince Edward has fabulous views of the south gardens. Formally a bedroom in the country mansion, original features continue to add character.
Capacity
As meeting room:
24
As theatre:
35
9m x 6m
King Henry VIII is the smallest of five meeting rooms located on the first floor of the Main House. With high ceilings and large windows, King Henry VIII feels spacious with lots of natural daylight.
Capacity
As meeting room:
16
As theatre:
30
8m x 6m
On the first floor of the Main House, Princess Elizabeth is a mirror image of the Prince Edward Room, with original features and wonderful views of the gardens.
Capacity
As meeting room:
24
As theatre:
35
10m x 6m
The Ellis Suite is located in a secluded area on the first floor of the Main House. Extending over the Main Dining Room, the low ceiling and dormer windows add character to the meeting room and syndicates.
Capacity
As meeting room:
30
As theatre:
48
12m x 7m
Yes
A charming meeting room with an ornate fireplace, high ceiling and original features. The Duke of York is located in the east wing of the Main House, overlooking the stunning Italian garden. This grade I listed room will not fail to impress and is often used for board meetings.
Capacity
As meeting room:
16
For dining:
32
As theatre:
24
8m x 6m
Formally the CEO’s sitting room, this meeting room is situated in the east wing of the Main House, overlooking the Italian garden. Furnished with a beautiful formal board table, as well as comfortable arm chairs, this meeting room is ideal for up to 8 delegates.
Capacity
As meeting room:
8
For dining:
8
5m x 8m
Located in the historic East Wing of the Main House, Egerton can be used as both a meeting room and a function room.
Capacity
As meeting room:
20
As theatre:
30
For a reception:
22
A large light self-contained area
Capacity
As meeting room:
30
11m x 8m
Yes
Located in the historic East Wing of the Main House, Churchill can be used as both a meeting room and a function room.
Capacity
As meeting room:
8
For dining:
27
6m x 6m
Lady Marian Alford, after whom the room is named, commissioned the remodel of the elaborately decorated drawing room completed in the late 19th century. Beautifully restored in 1996, the room is now an impressive conference room with panoramic views of the gardens. Based in the historic Main House, The Lady Marian Alford Room is a stunning function room, that is also perfect for larger meetings.
Capacity
As meeting room:
90
For dining:
100
As theatre:
150
For dancing:
100
For a reception:
140
15m x 9m
On the ground floor of the Main House, the Old Library is a spectacular room. Originally the Library of the mansion house and business school, a Loggia was used to extend the space, before the collection was re-housed in the Learning Resource Centre. Luxurious ebony and brass bookcases line the room and incorporate a secret door. Beautiful high ceilings, an original fireplace and views of the Italian garden make this a most unusual conference room and a stunning function room.
Capacity
As meeting room:
40
For dining:
70
As theatre:
80
For a reception:
100
14m x 7m
Located on the first floor of the Main House, Queen Victoria has stunning views onto the South Lawn. Formally a bedroom in the country mansion, original features add to the character.
Capacity
As meeting room:
32
As theatre:
32
9m x 6m
