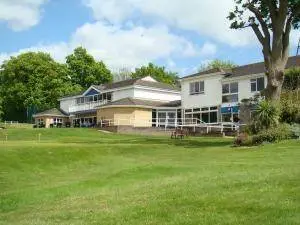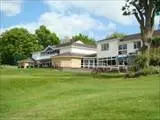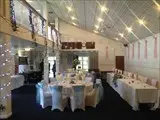Romsey Golf Club - Nursling
Over 800 views on venues4hire.org

Romsey Golf Club - Romsey Golf Club


To make a booking or enquire about hiring this venue please use the contact details below - Please mention Venues for Hire
023 8073 4637
Ruth Mundy - Events Co-Ordinator
Use contact form below
Romsey Golf Club description
Commercial Venue / Wedding Venue / Business Meeting Rooms / Hotel / Conference Centre / Party Venue
Medium (1-150)
Romsey Golf Club is more than just a golf club. We pride ourselves on offering a friendly welcoming environment for all occasions. The restaurant has magnificent views over the golf course with an upper level lounge area to suit all your needs. Most importantly we understand that it is your day and we will work with you to ensure that each detail meets your needs. We are often surprised at how creative brides and grooms can be and would love to work along side you to fashion a day that is unique and memorable to you in every way. The restaurant will host up to 120 for a seated dinner and up to 150 for evening celebrations.
Romsey Golf Club is an oasis of beauty on the edge of Southampton; it is ideally situated less than 1 mile from junction 3 of the M27,thereby enjoying excellent road links and making it incredibly easy to get to for you and your delegates.
Our Presidents Suite is a perfect getaway from the office with scenic views over looking the Golf Course; with great service the day will run smoothly for a price that may surprise you. We supply catering and equipment, you and your team come armed with ideas and a productive seminar or conference should take care of itself.
Venue suitability
This venue is suitable for the following uses:
Yes
Yes
Yes
Yes
Yes
Yes
Yes
Yes
Venue facilities
70 spaces
Within 5 metres
Yes
Yes
Yes - Professional (manned)
10 round tables, 12 rectangle tables
100 chairs
Yes
Yes
Yes - Manned
Other venue facilities
Yes
Yes
Yes
Yes
Explore the rooms this venue has for hire by expanding the sections below.
An ideal secluded room on ground floor level, with views over the golf course, bar and toilets within steps.
Capacity
As meeting room:
25
For dining:
20
As theatre:
25
For a reception:
25
Yes
Yes
Yes
Our stunning balcony room with vast views over the golf course. 1st floor meeting room overlooking our Restaurant.
Capacity
As meeting room:
20
For dining:
20
As theatre:
20
Yes
Yes
Yes
Perfect for an intimate meeting, Boardroom Style Layout. With dual aspects over the golf course.
Capacity
As meeting room:
10
For dining:
10
Yes
Yes
Yes
